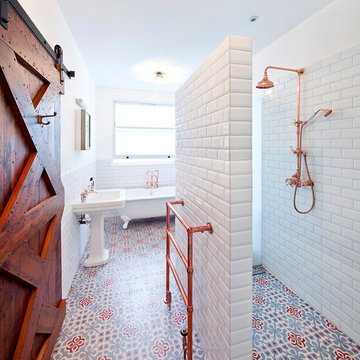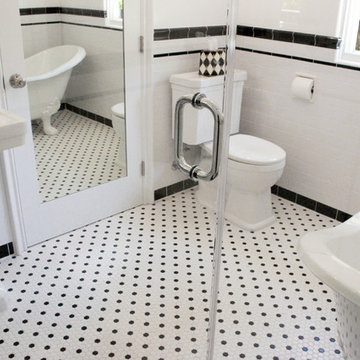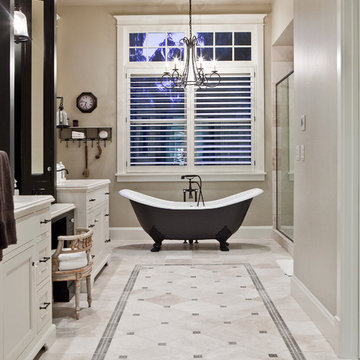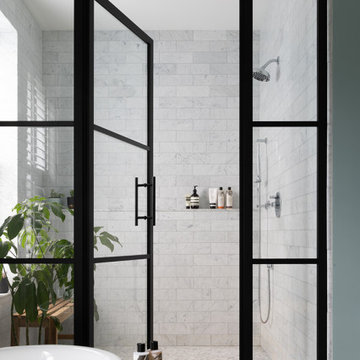浴室・バスルーム (猫足バスタブ) の写真
絞り込み:
資材コスト
並び替え:今日の人気順
写真 61〜80 枚目(全 16,381 枚)
1/2
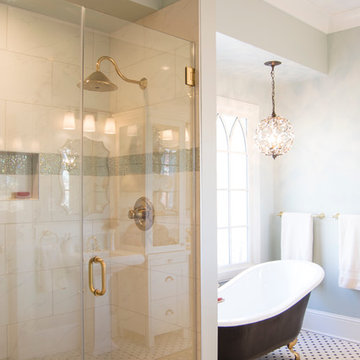
Client previously had a standard pre-fab molded shower with a curtain. She asked for a complete upgrade with full length glass doors, stone/pebble floor, porcelain wall tile with accent of iridescent glass mosaic tile. Fixtures and hardware are in a satin brass finish.

The Johnson-Thompson House, built c. 1750, has the distinct title as being the oldest structure in Winchester. Many alterations were made over the years to keep up with the times, but most recently it had the great fortune to get just the right family who appreciated and capitalized on its legacy. From the newly installed pine floors with cut, hand driven nails to the authentic rustic plaster walls, to the original timber frame, this 300 year old Georgian farmhouse is a masterpiece of old and new. Together with the homeowners and Cummings Architects, Windhill Builders embarked on a journey to salvage all of the best from this home and recreate what had been lost over time. To celebrate its history and the stories within, rooms and details were preserved where possible, woodwork and paint colors painstakingly matched and blended; the hall and parlor refurbished; the three run open string staircase lovingly restored; and details like an authentic front door with period hinges masterfully created. To accommodate its modern day family an addition was constructed to house a brand new, farmhouse style kitchen with an oversized island topped with reclaimed oak and a unique backsplash fashioned out of brick that was sourced from the home itself. Bathrooms were added and upgraded, including a spa-like retreat in the master bath, but include features like a claw foot tub, a niche with exposed brick and a magnificent barn door, as nods to the past. This renovation is one for the history books!
Eric Roth
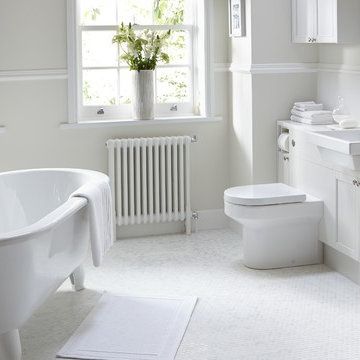
Use delicate detailing to create your tranquil escape. Stunning fitted furniture forms the practical backdrop for high quality fittings and a super-indulgent freestanding bath - all mounted on a subtly intricate floor tile to accentuate the stunning bathroom. See every detail brought to life with bathstore’s free design service instore, to ensure every aspect is exactly how you want it.
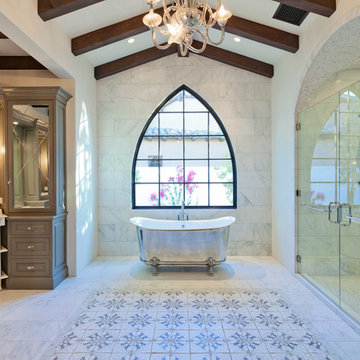
Photo Courtesy of www.GeorgeGutenberg.com, tiles provided by Mission Tile West | Nord 7 oxford & gray on off white
フェニックスにある地中海スタイルのおしゃれなマスターバスルーム (レイズドパネル扉のキャビネット、グレーのキャビネット、猫足バスタブ、アルコーブ型シャワー、白いタイル) の写真
フェニックスにある地中海スタイルのおしゃれなマスターバスルーム (レイズドパネル扉のキャビネット、グレーのキャビネット、猫足バスタブ、アルコーブ型シャワー、白いタイル) の写真
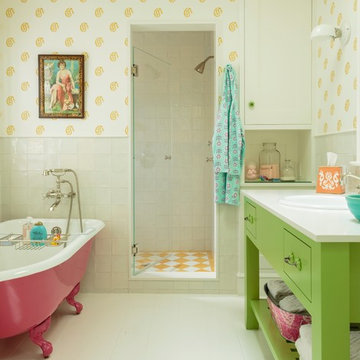
Mark Lohman
ロサンゼルスにある中くらいなビーチスタイルのおしゃれな子供用バスルーム (オーバーカウンターシンク、緑のキャビネット、クオーツストーンの洗面台、猫足バスタブ、セラミックタイル、マルチカラーの壁、塗装フローリング、オープンシェルフ) の写真
ロサンゼルスにある中くらいなビーチスタイルのおしゃれな子供用バスルーム (オーバーカウンターシンク、緑のキャビネット、クオーツストーンの洗面台、猫足バスタブ、セラミックタイル、マルチカラーの壁、塗装フローリング、オープンシェルフ) の写真
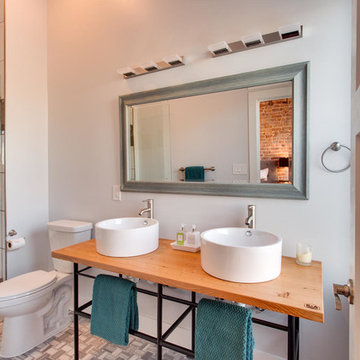
Bathroom Vanities
ワシントンD.C.にあるお手頃価格の中くらいなトランジショナルスタイルのおしゃれなバスルーム (浴槽なし) (ベッセル式洗面器、アルコーブ型シャワー、分離型トイレ、グレーのタイル、グレーの壁、磁器タイルの床、木製洗面台、猫足バスタブ、石タイル、ブラウンの洗面カウンター) の写真
ワシントンD.C.にあるお手頃価格の中くらいなトランジショナルスタイルのおしゃれなバスルーム (浴槽なし) (ベッセル式洗面器、アルコーブ型シャワー、分離型トイレ、グレーのタイル、グレーの壁、磁器タイルの床、木製洗面台、猫足バスタブ、石タイル、ブラウンの洗面カウンター) の写真

Bonus Room Bathroom shares open space with Loft Bedroom - Interior Architecture: HAUS | Architecture + BRUSFO - Construction Management: WERK | Build - Photo: HAUS | Architecture

The beautiful, old barn on this Topsfield estate was at risk of being demolished. Before approaching Mathew Cummings, the homeowner had met with several architects about the structure, and they had all told her that it needed to be torn down. Thankfully, for the sake of the barn and the owner, Cummings Architects has a long and distinguished history of preserving some of the oldest timber framed homes and barns in the U.S.
Once the homeowner realized that the barn was not only salvageable, but could be transformed into a new living space that was as utilitarian as it was stunning, the design ideas began flowing fast. In the end, the design came together in a way that met all the family’s needs with all the warmth and style you’d expect in such a venerable, old building.
On the ground level of this 200-year old structure, a garage offers ample room for three cars, including one loaded up with kids and groceries. Just off the garage is the mudroom – a large but quaint space with an exposed wood ceiling, custom-built seat with period detailing, and a powder room. The vanity in the powder room features a vanity that was built using salvaged wood and reclaimed bluestone sourced right on the property.
Original, exposed timbers frame an expansive, two-story family room that leads, through classic French doors, to a new deck adjacent to the large, open backyard. On the second floor, salvaged barn doors lead to the master suite which features a bright bedroom and bath as well as a custom walk-in closet with his and hers areas separated by a black walnut island. In the master bath, hand-beaded boards surround a claw-foot tub, the perfect place to relax after a long day.
In addition, the newly restored and renovated barn features a mid-level exercise studio and a children’s playroom that connects to the main house.
From a derelict relic that was slated for demolition to a warmly inviting and beautifully utilitarian living space, this barn has undergone an almost magical transformation to become a beautiful addition and asset to this stately home.
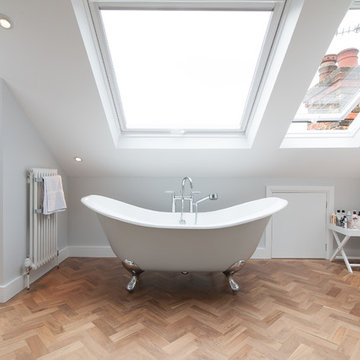
Overview
Dormer loft conversion.
The Brief
Our client wanted a master bedroom with lots of simple wardrobe space, a vanity area and bathroom.
Our Solution
We’ve enjoyed working on a loft or two over the years. In fact, we cut our teeth working with loft conversion company for many years – honing our understanding of the technical and spatial jigsaw of loft design.
The aesthetic was for a crisp external treatment with feature glazing to bring in lots of light, use the view and avoid the ‘big ugly box’ syndrome that affects most loft design.
We worked through several layout options before getting planning and building control in place for our client.
An amazing parquet floor and well-placed bathroom furniture make this loft stand out, our client hopes to add a complementary ground floor extension in future to complete the overhaul of this 1930’s semi.

Fish Fotography
ダラスにあるラスティックスタイルのおしゃれな浴室 (フラットパネル扉のキャビネット、中間色木目調キャビネット、コーナー設置型シャワー、ベージュのタイル、青い壁、濃色無垢フローリング、猫足バスタブ、シャワーベンチ) の写真
ダラスにあるラスティックスタイルのおしゃれな浴室 (フラットパネル扉のキャビネット、中間色木目調キャビネット、コーナー設置型シャワー、ベージュのタイル、青い壁、濃色無垢フローリング、猫足バスタブ、シャワーベンチ) の写真
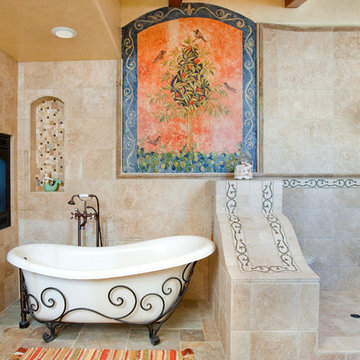
サンルイスオビスポにある高級な中くらいな地中海スタイルのおしゃれなマスターバスルーム (猫足バスタブ、オープン型シャワー、ベージュのタイル、石タイル、ベージュの壁、トラバーチンの床、ベージュの床、オープンシャワー) の写真

David Deitrich
他の地域にあるヴィクトリアン調のおしゃれな浴室 (レイズドパネル扉のキャビネット、猫足バスタブ、青い壁、グリーンの洗面カウンター) の写真
他の地域にあるヴィクトリアン調のおしゃれな浴室 (レイズドパネル扉のキャビネット、猫足バスタブ、青い壁、グリーンの洗面カウンター) の写真
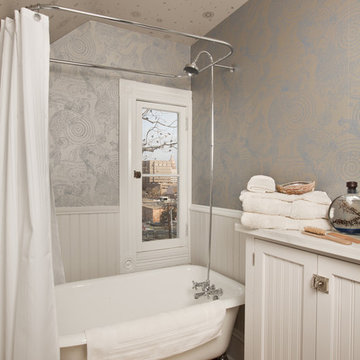
The restoration of an 1899 Queen Anne design, with columns and double gallery added ca. 1910 to update the house in the Colonial Revival style with sweeping front and side porches up and downstairs, and a new carriage house apartment. All the rooms and ceilings are wallpapered, original oak trim is stained, restoration of original light fixtures and replacement of missing ones, short, sheer curtains and roller shades at the windows. The project included a small kitchen addition and master bath, and the attic was converted to a guest bedroom and bath.
© 2011, Copyright, Rick Patrick Photography
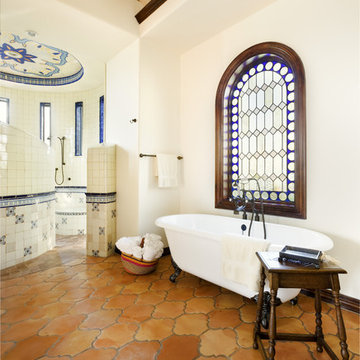
California Spanish
オースティンにある地中海スタイルのおしゃれな浴室 (猫足バスタブ、テラコッタタイル、テラコッタタイルの床、バリアフリー) の写真
オースティンにある地中海スタイルのおしゃれな浴室 (猫足バスタブ、テラコッタタイル、テラコッタタイルの床、バリアフリー) の写真
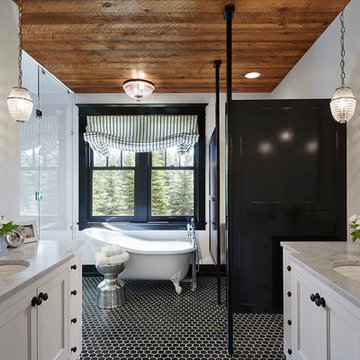
Martha O'Hara Interiors, Interior Design & Photo Styling | Corey Gaffer, Photography
Please Note: All “related,” “similar,” and “sponsored” products tagged or listed by Houzz are not actual products pictured. They have not been approved by Martha O’Hara Interiors nor any of the professionals credited. For information about our work, please contact design@oharainteriors.com.

The bathroom was completely refurbished while keeping some existing pieces such as the base of the vanity unit, roll top bath, wall mirrors and towel rail.
浴室・バスルーム (猫足バスタブ) の写真
4
