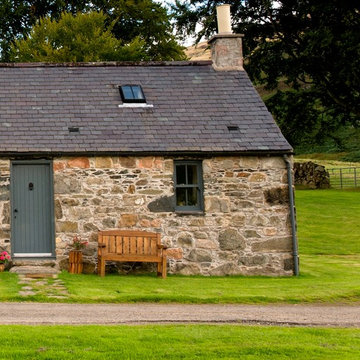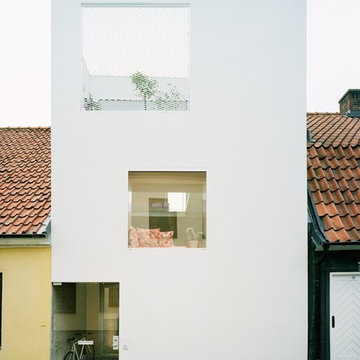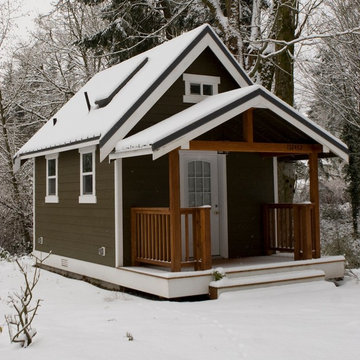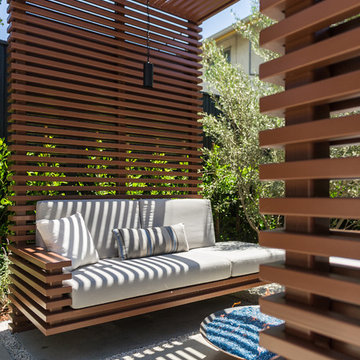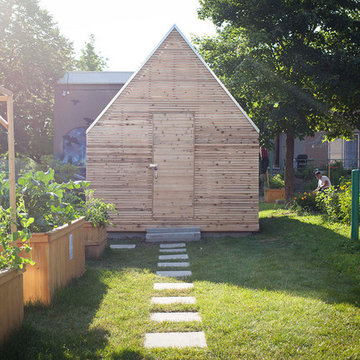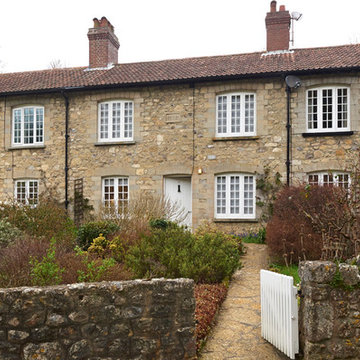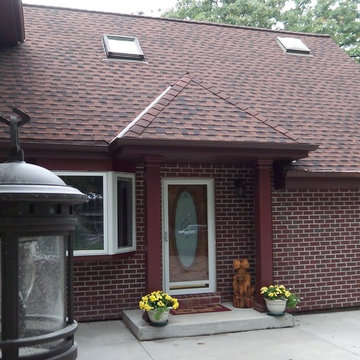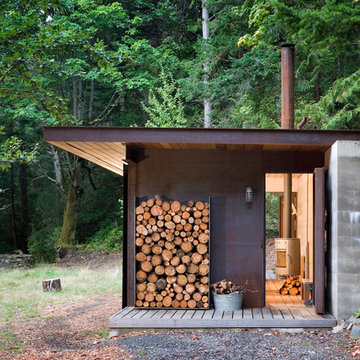小さな家の外観の写真
絞り込み:
資材コスト
並び替え:今日の人気順
写真 61〜80 枚目(全 23,216 枚)
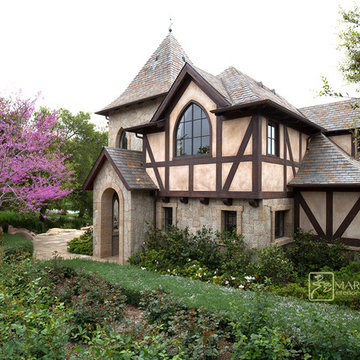
Old World European, Country Cottage. Three separate cottages make up this secluded village over looking a private lake in an old German, English, and French stone villa style. Hand scraped arched trusses, wide width random walnut plank flooring, distressed dark stained raised panel cabinetry, and hand carved moldings make these traditional buildings look like they have been here for 100s of years. Newly built of old materials, and old traditional building methods, including arched planked doors, leathered stone counter tops, stone entry, wrought iron straps, and metal beam straps. The Lake House is the first, a Tudor style cottage with a slate roof, 2 bedrooms, view filled living room open to the dining area, all overlooking the lake. The Carriage Home fills in when the kids come home to visit, and holds the garage for the whole idyllic village. This cottage features 2 bedrooms with on suite baths, a large open kitchen, and an warm, comfortable and inviting great room. All overlooking the lake. The third structure is the Wheel House, running a real wonderful old water wheel, and features a private suite upstairs, and a work space downstairs. All homes are slightly different in materials and color, including a few with old terra cotta roofing. Project Location: Ojai, California. Project designed by Maraya Interior Design. From their beautiful resort town of Ojai, they serve clients in Montecito, Hope Ranch, Malibu and Calabasas, across the tri-county area of Santa Barbara, Ventura and Los Angeles, south to Hidden Hills.
Marc Whitman, architect
Christopher Painter, contractor
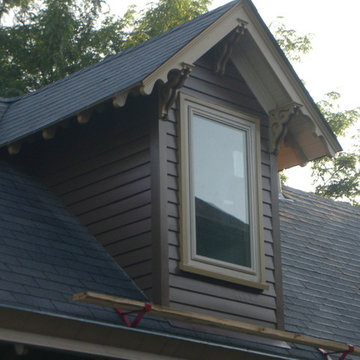
When adding a dormer to a historic home, it is vital to make it appear as though it has always been there. The extra time spent in trim details is key to a successful outcome.
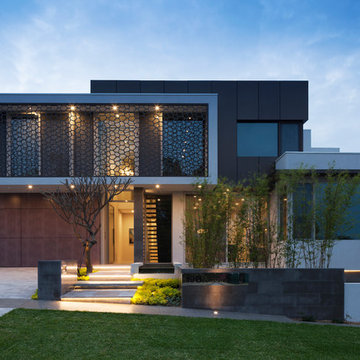
Front entrance with a crystal clear glass front pond which also flows into the foyer of the home. Architectural screens have been used on the front of the home. The use of natural stone has been used
Photos courtesy of Viva Developments
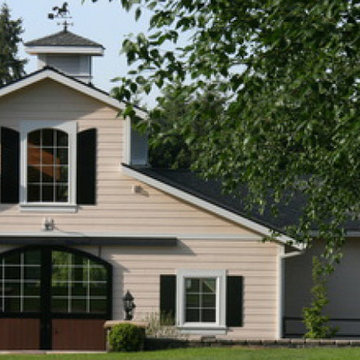
On a challenging sloped 10 acre property, Equine Facility Design provided building and site design for a private stable. The stable consists of four stalls with runs, wash/groom stall, office/feed room, and attached two bay garage. A raised center aisle and double sided glazed clerestory provide natural light and ventilation to the building. Located just steps away from the existing residence, views of the horses looking out their stalls and in their runs can be seen from many of family’s rooms.
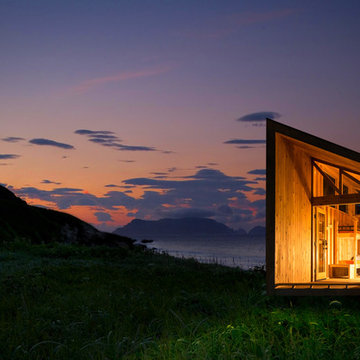
Paul Vu, photographer
ロサンゼルスにある小さなラスティックスタイルのおしゃれな家の外観の写真
ロサンゼルスにある小さなラスティックスタイルのおしゃれな家の外観の写真

Stanford Wood Cottage extension and conversion project by Absolute Architecture. Photos by Jaw Designs, Kitchens and joinery by Ben Heath.
バークシャーにある高級な小さなトラディショナルスタイルのおしゃれな家の外観 (漆喰サイディング) の写真
バークシャーにある高級な小さなトラディショナルスタイルのおしゃれな家の外観 (漆喰サイディング) の写真

This post-war, plain bungalow was transformed into a charming cottage with this new exterior detail, which includes a new roof, red shutters, energy-efficient windows, and a beautiful new front porch that matched the roof line. Window boxes with matching corbels were also added to the exterior, along with pleated copper roofing on the large window and side door.
Photo courtesy of Kate Benjamin Photography
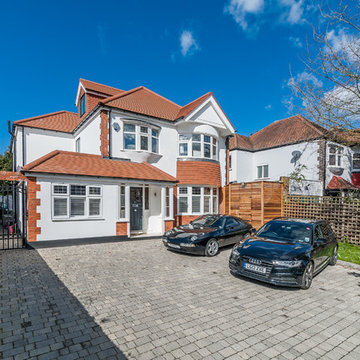
Overview
Whole house refurbishment, double storey wrap around extension and large loft conversion.
The Brief
Create a WOW factor space, add glamour and fun and give the house a street side and garden side, both different.
Our Solution
This project was exciting from the start, the client wanted to entertain in a WOW factor space, have a panoramic view of the garden (which was to be landscaped), add bedrooms and a great master suite.
We had some key elements to introduce such as an aquarium separating two rooms; double height spaces and a gloss kitchen, all of which manifest themselves in the completed scheme.
Architecture is a process taking a schedule of areas, some key desires and needs, mixing the functionality and creating space.
New spaces transform a house making it more valuable, giving it kerb appeal and making it feel like a different building. All of which happened at Ailsa Road.
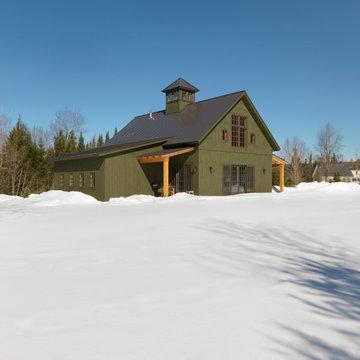
Beautiful small 1200 square foot home plus attached garage.
Susan Teare
バーリントンにある小さなラスティックスタイルのおしゃれな家の外観 (緑の外壁) の写真
バーリントンにある小さなラスティックスタイルのおしゃれな家の外観 (緑の外壁) の写真
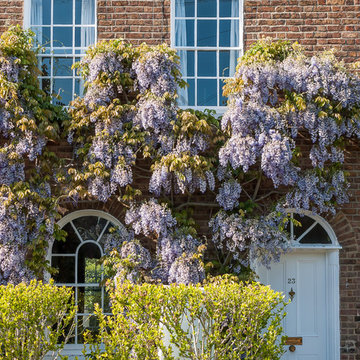
Mark Hazeldine
バークシャーにある高級な小さなトラディショナルスタイルのおしゃれな二階建ての家 (レンガサイディング、黄色い外壁) の写真
バークシャーにある高級な小さなトラディショナルスタイルのおしゃれな二階建ての家 (レンガサイディング、黄色い外壁) の写真

This 2,000 square foot vacation home is located in the rocky mountains. The home was designed for thermal efficiency and to maximize flexibility of space. Sliding panels convert the two bedroom home into 5 separate sleeping areas at night, and back into larger living spaces during the day. The structure is constructed of SIPs (structurally insulated panels). The glass walls, window placement, large overhangs, sunshade and concrete floors are designed to take advantage of passive solar heating and cooling, while the masonry thermal mass heats and cools the home at night.
小さな家の外観の写真
4
