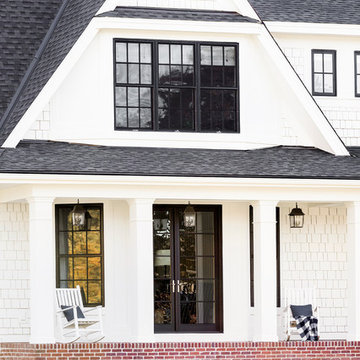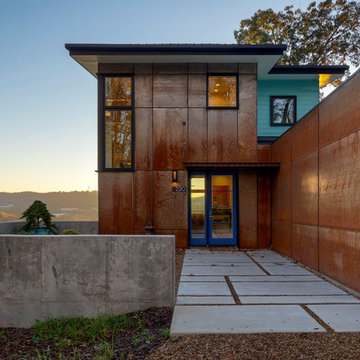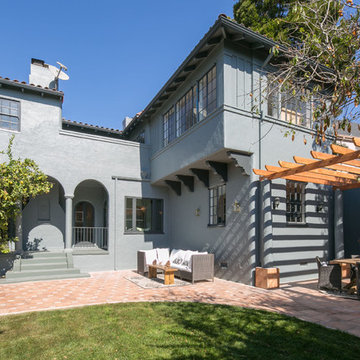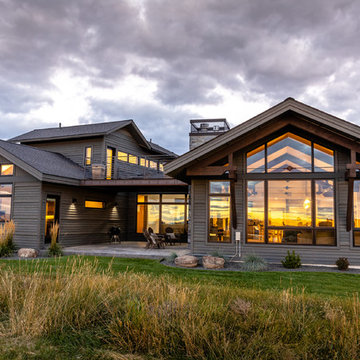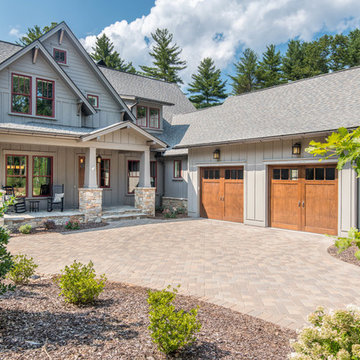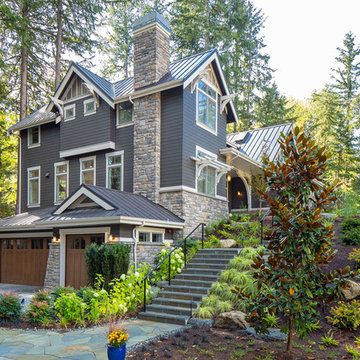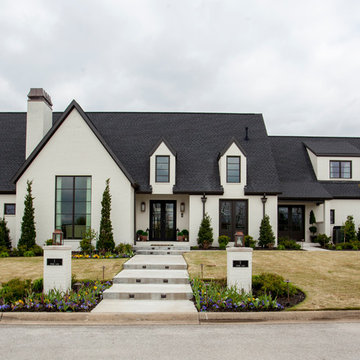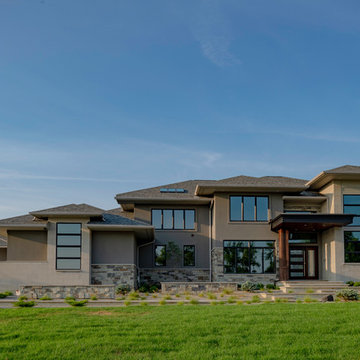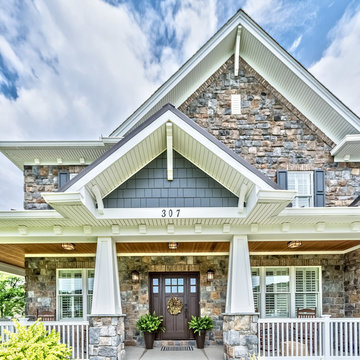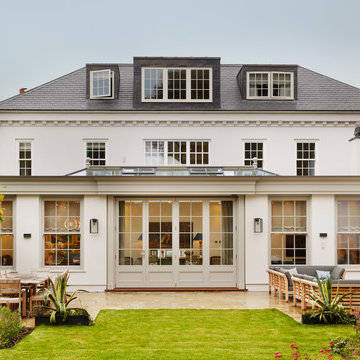大きな家の写真
絞り込み:
資材コスト
並び替え:今日の人気順
写真 141〜160 枚目(全 166,398 枚)
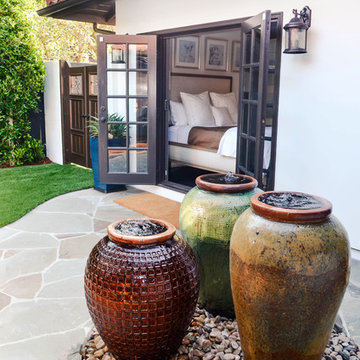
Almost any urn can be turned into a bubbler. Grouping several vases together of varying heights allows for all of them to be seen at the same time from most angles. Outdoor landscape lights shine up from the basin, as well as from inside of each jar to be just as dazzling when the sun goes down.
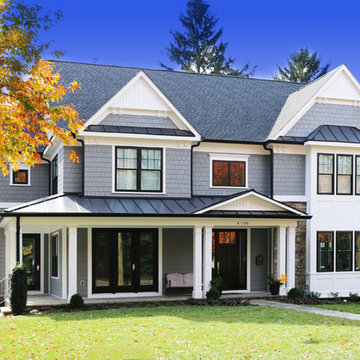
Robert Nehrebecky AIA, Re:New Architecture LLC
ワシントンD.C.にあるトラディショナルスタイルのおしゃれな家の外観 (混合材サイディング) の写真
ワシントンD.C.にあるトラディショナルスタイルのおしゃれな家の外観 (混合材サイディング) の写真
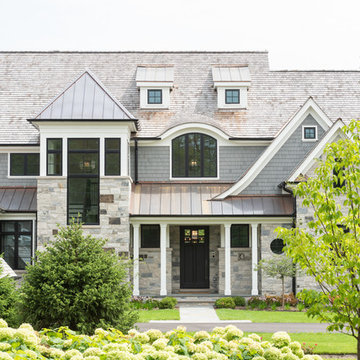
Front Exterior Elevation
Notice the copper roof details and the mixed stone and shingled siding.
シカゴにある高級なトラディショナルスタイルのおしゃれな家の外観 (混合材サイディング) の写真
シカゴにある高級なトラディショナルスタイルのおしゃれな家の外観 (混合材サイディング) の写真

EXTERIOR. Our clients had lived in this barn conversion for a number of years but had not got around to updating it. The layout was slightly awkward and the entrance to the property was not obvious. There were dark terracotta floor tiles and a large amount of pine throughout, which made the property very orange!
On the ground floor we remodelled the layout to create a clear entrance, large open plan kitchen-dining room, a utility room, boot room and small bathroom.
We then replaced the floor, decorated throughout and introduced a new colour palette and lighting scheme.
In the master bedroom on the first floor, walls and a mezzanine ceiling were removed to enable the ceiling height to be enjoyed. New bespoke cabinetry was installed and again a new lighting scheme and colour palette introduced.

This modern farmhouse located outside of Spokane, Washington, creates a prominent focal point among the landscape of rolling plains. The composition of the home is dominated by three steep gable rooflines linked together by a central spine. This unique design evokes a sense of expansion and contraction from one space to the next. Vertical cedar siding, poured concrete, and zinc gray metal elements clad the modern farmhouse, which, combined with a shop that has the aesthetic of a weathered barn, creates a sense of modernity that remains rooted to the surrounding environment.
The Glo double pane A5 Series windows and doors were selected for the project because of their sleek, modern aesthetic and advanced thermal technology over traditional aluminum windows. High performance spacers, low iron glass, larger continuous thermal breaks, and multiple air seals allows the A5 Series to deliver high performance values and cost effective durability while remaining a sophisticated and stylish design choice. Strategically placed operable windows paired with large expanses of fixed picture windows provide natural ventilation and a visual connection to the outdoors.
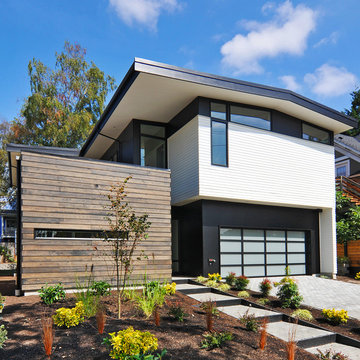
Beautiful modern home. Professionally landscaped.
シアトルにある高級なミッドセンチュリースタイルのおしゃれな家の外観 (マルチカラーの外壁) の写真
シアトルにある高級なミッドセンチュリースタイルのおしゃれな家の外観 (マルチカラーの外壁) の写真
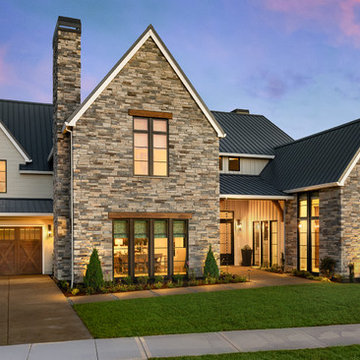
Justin Krug Photography
ポートランドにあるラグジュアリーなカントリー風のおしゃれな家の外観 (混合材サイディング) の写真
ポートランドにあるラグジュアリーなカントリー風のおしゃれな家の外観 (混合材サイディング) の写真
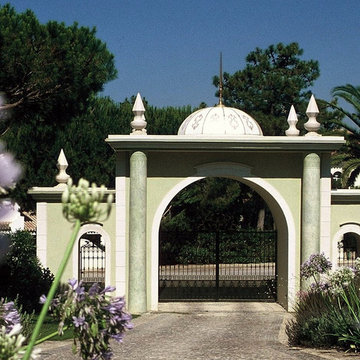
Luxurious country estate villa for an English client in south Portugal.
Exterior renovation: Greek inspiration
Interior design & decor: Roman inspiration
大きな家の写真
8
