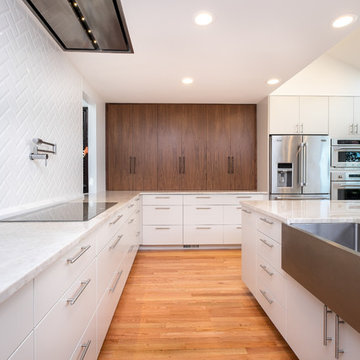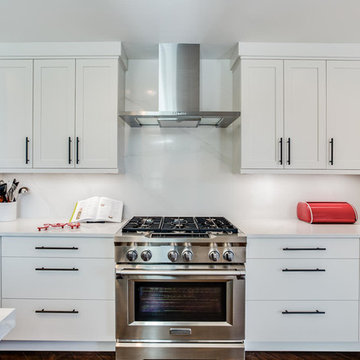白いキッチンの写真
絞り込み:
資材コスト
並び替え:今日の人気順
写真 101〜120 枚目(全 799,294 枚)
1/4

samantha goh
サンディエゴにある高級な中くらいなトランジショナルスタイルのおしゃれなキッチン (エプロンフロントシンク、シェーカースタイル扉のキャビネット、淡色木目調キャビネット、御影石カウンター、ベージュキッチンパネル、テラコッタタイルのキッチンパネル、シルバーの調理設備、淡色無垢フローリング、黒いキッチンカウンター) の写真
サンディエゴにある高級な中くらいなトランジショナルスタイルのおしゃれなキッチン (エプロンフロントシンク、シェーカースタイル扉のキャビネット、淡色木目調キャビネット、御影石カウンター、ベージュキッチンパネル、テラコッタタイルのキッチンパネル、シルバーの調理設備、淡色無垢フローリング、黒いキッチンカウンター) の写真

This bright and beautiful modern farmhouse kitchen incorporates a beautiful custom made wood hood with white upper cabinets and a dramatic black base cabinet from Kraftmaid.

Remodeled Kitchen with White Cabinetry, White Quartz Countertops, Black Modern Lighting, Black and White Marble Backsplash, Engineered Hardwood Flooring, Double Islands

St. Martin White Gray kitchen
ニューヨークにある高級な広いトラディショナルスタイルのおしゃれなキッチン (アンダーカウンターシンク、白いキャビネット、白いキッチンパネル、サブウェイタイルのキッチンパネル、濃色無垢フローリング、茶色い床、グレーのキッチンカウンター、落し込みパネル扉のキャビネット、窓) の写真
ニューヨークにある高級な広いトラディショナルスタイルのおしゃれなキッチン (アンダーカウンターシンク、白いキャビネット、白いキッチンパネル、サブウェイタイルのキッチンパネル、濃色無垢フローリング、茶色い床、グレーのキッチンカウンター、落し込みパネル扉のキャビネット、窓) の写真

Love how this kitchen renovation creates an open feel for our clients to their dining room and office and a better transition to back yard!
ローリーにあるお手頃価格の広いトランジショナルスタイルのおしゃれなキッチン (アンダーカウンターシンク、シェーカースタイル扉のキャビネット、白いキャビネット、珪岩カウンター、グレーのキッチンパネル、大理石のキッチンパネル、シルバーの調理設備、濃色無垢フローリング、茶色い床、白いキッチンカウンター) の写真
ローリーにあるお手頃価格の広いトランジショナルスタイルのおしゃれなキッチン (アンダーカウンターシンク、シェーカースタイル扉のキャビネット、白いキャビネット、珪岩カウンター、グレーのキッチンパネル、大理石のキッチンパネル、シルバーの調理設備、濃色無垢フローリング、茶色い床、白いキッチンカウンター) の写真

サンフランシスコにあるカントリー風のおしゃれなキッチン (エプロンフロントシンク、シェーカースタイル扉のキャビネット、白いキャビネット、グレーのキッチンパネル、シルバーの調理設備、淡色無垢フローリング、白いキッチンカウンター) の写真

Before renovating, this bright and airy family kitchen was small, cramped and dark. The dining room was being used for spillover storage, and there was hardly room for two cooks in the kitchen. By knocking out the wall separating the two rooms, we created a large kitchen space with plenty of storage, space for cooking and baking, and a gathering table for kids and family friends. The dark navy blue cabinets set apart the area for baking, with a deep, bright counter for cooling racks, a tiled niche for the mixer, and pantries dedicated to baking supplies. The space next to the beverage center was used to create a beautiful eat-in dining area with an over-sized pendant and provided a stunning focal point visible from the front entry. Touches of brass and iron are sprinkled throughout and tie the entire room together.
Photography by Stacy Zarin

A 1920s colonial in a shorefront community in Westchester County had an expansive renovation with new kitchen by Studio Dearborn. Countertops White Macauba; interior design Lorraine Levinson. Photography, Timothy Lenz.

Free ebook, Creating the Ideal Kitchen. DOWNLOAD NOW
This large open concept kitchen and dining space was created by removing a load bearing wall between the old kitchen and a porch area. The new porch was insulated and incorporated into the overall space. The kitchen remodel was part of a whole house remodel so new quarter sawn oak flooring, a vaulted ceiling, windows and skylights were added.
A large calcutta marble topped island takes center stage. It houses a 5’ galley workstation - a sink that provides a convenient spot for prepping, serving, entertaining and clean up. A 36” induction cooktop is located directly across from the island for easy access. Two appliance garages on either side of the cooktop house small appliances that are used on a daily basis.
Honeycomb tile by Ann Sacks and open shelving along the cooktop wall add an interesting focal point to the room. Antique mirrored glass faces the storage unit housing dry goods and a beverage center. “I chose details for the space that had a bit of a mid-century vibe that would work well with what was originally a 1950s ranch. Along the way a previous owner added a 2nd floor making it more of a Cape Cod style home, a few eclectic details felt appropriate”, adds Klimala.
The wall opposite the cooktop houses a full size fridge, freezer, double oven, coffee machine and microwave. “There is a lot of functionality going on along that wall”, adds Klimala. A small pull out countertop below the coffee machine provides a spot for hot items coming out of the ovens.
The rooms creamy cabinetry is accented by quartersawn white oak at the island and wrapped ceiling beam. The golden tones are repeated in the antique brass light fixtures.
“This is the second kitchen I’ve had the opportunity to design for myself. My taste has gotten a little less traditional over the years, and although I’m still a traditionalist at heart, I had some fun with this kitchen and took some chances. The kitchen is super functional, easy to keep clean and has lots of storage to tuck things away when I’m done using them. The casual dining room is fabulous and is proving to be a great spot to linger after dinner. We love it!”
Designed by: Susan Klimala, CKD, CBD
For more information on kitchen and bath design ideas go to: www.kitchenstudio-ge.com

Architect: Tim Brown Architecture. Photographer: Casey Fry
オースティンにあるラグジュアリーな広いカントリー風のおしゃれなキッチン (オープンシェルフ、白いキッチンパネル、コンクリートの床、大理石カウンター、サブウェイタイルのキッチンパネル、シルバーの調理設備、グレーの床、白いキッチンカウンター、緑のキャビネット) の写真
オースティンにあるラグジュアリーな広いカントリー風のおしゃれなキッチン (オープンシェルフ、白いキッチンパネル、コンクリートの床、大理石カウンター、サブウェイタイルのキッチンパネル、シルバーの調理設備、グレーの床、白いキッチンカウンター、緑のキャビネット) の写真

Walls were taken down to make more room for a spacious kitchen that felt connected to the rest of the house.
Pass-through to entry. Beveled subway tile backsplash in a herringbone pattern.
Full height counter pantry behind walnut doors.
Pot filler over induction cooktop for convenience.
Nathan Williams, Van Earl Photography www.VanEarlPhotography.com

ニューヨークにある高級な中くらいなコンテンポラリースタイルのおしゃれなアイランドキッチン (シェーカースタイル扉のキャビネット、大理石カウンター、白いキッチンパネル、大理石のキッチンパネル、白いキッチンカウンター) の写真

ダラスにあるラグジュアリーな広いトランジショナルスタイルのおしゃれなキッチン (アンダーカウンターシンク、シェーカースタイル扉のキャビネット、白いキャビネット、珪岩カウンター、白いキッチンパネル、セラミックタイルのキッチンパネル、パネルと同色の調理設備、テラコッタタイルの床) の写真

Burlanes were commissioned to design, create and install a fresh and contemporary kitchen for a brand new extension on a beautiful family home in Crystal Palace, London. The main objective was to maximise the use of space and achieve a clean looking, clutter free kitchen, with lots of storage and a dedicated dining area.
We are delighted with the outcome of this kitchen, but more importantly so is the client who says it is where her family now spend all their time.
“I can safely say that everything I ever wanted in a kitchen is in my kitchen, brilliant larder cupboards, great pull out shelves for the toaster etc and all expertly hand built. After our initial visit from our designer Lindsey Durrant, I was confident that she knew exactly what I wanted even from my garbled ramblings, and I got exactly what I wanted! I honestly would not hesitate in recommending Burlanes to anyone.”

Kitchen with Cobsa White Crackle Back Splash with Brick Pattern Inset, White Cabinetry by Showcase Kitchens Inc, Taccoa Sandpoint Wood Flooring, Granite by The Granite Company

Kitchen remodel with reclaimed wood cabinetry and industrial details. Photography by Manolo Langis.
Located steps away from the beach, the client engaged us to transform a blank industrial loft space to a warm inviting space that pays respect to its industrial heritage. We use anchored large open space with a sixteen foot conversation island that was constructed out of reclaimed logs and plumbing pipes. The island itself is divided up into areas for eating, drinking, and reading. Bringing this theme into the bedroom, the bed was constructed out of 12x12 reclaimed logs anchored by two bent steel plates for side tables.

Stunning, functional and future-focused!
This superb kitchen done in Snaidero's Way collection. Appliances by Gaggenau, Meile and Liebherr. Hood by Maxfire, sink and accessories by Steeltime.

Matthew Niemann Photography
www.matthewniemann.com
他の地域にあるトランジショナルスタイルのおしゃれなキッチン (エプロンフロントシンク、シェーカースタイル扉のキャビネット、白いキャビネット、サブウェイタイルのキッチンパネル、パネルと同色の調理設備、無垢フローリング、茶色い床、黒いキッチンカウンター) の写真
他の地域にあるトランジショナルスタイルのおしゃれなキッチン (エプロンフロントシンク、シェーカースタイル扉のキャビネット、白いキャビネット、サブウェイタイルのキッチンパネル、パネルと同色の調理設備、無垢フローリング、茶色い床、黒いキッチンカウンター) の写真

Townhouse renovation in Brooklyn: We redesigned the rear end of the house as an expanded family kitchen with a back door to the deck. We also added a new connection from the entrance hall to the kitchen and fit a small powder room under the stairs. The old windows and doors were replaced with new, larger ones, and the entire kitchen was gutted and refitted with new cabinetry and a banquette dining area. The space was designed to take advantage of the bright southern exposure, with lots of white materials, grounded by the dark base cabinets.
Photos by Maletz Design

A KitchenAid 36” dual fuel range and Zephyr 36” “Essential Europa” wall mount hood turn this Kitchen into a chef’s delight - and everything needed for a busy family!
白いキッチンの写真
6