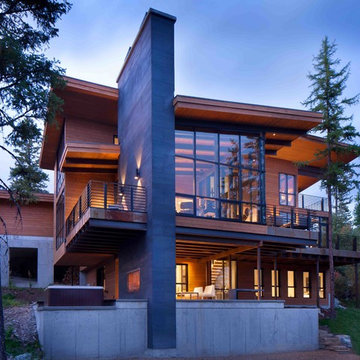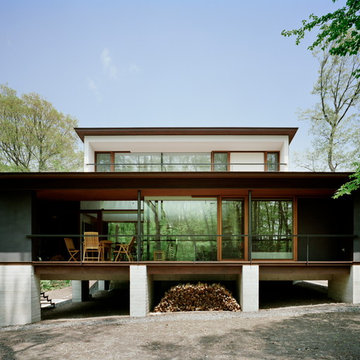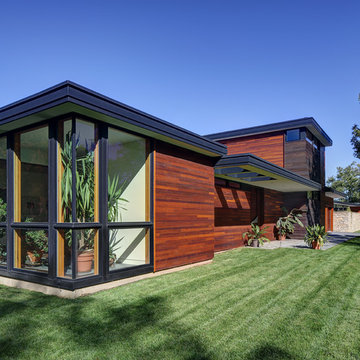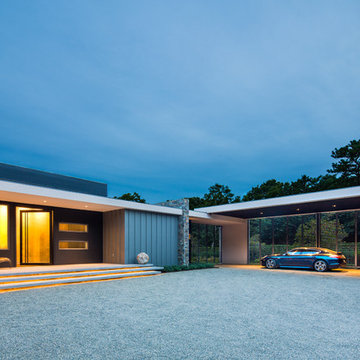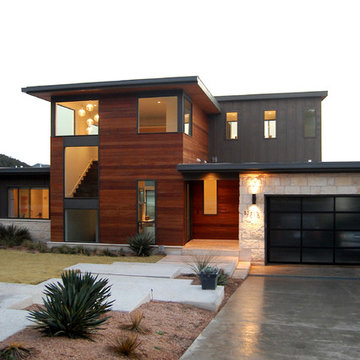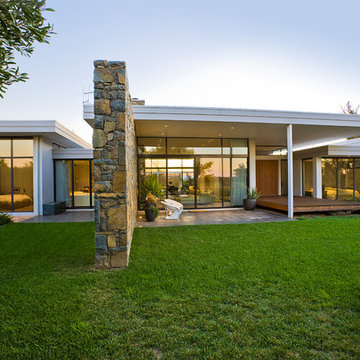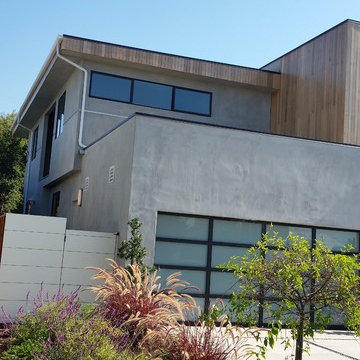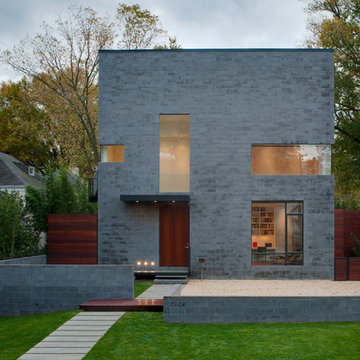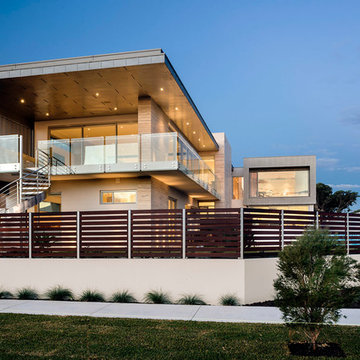モダンスタイルの家の外観の写真
絞り込み:
資材コスト
並び替え:今日の人気順
写真 161〜180 枚目(全 166,976 枚)
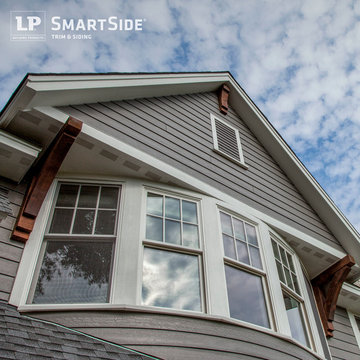
An upward view showcases the versatile application of LP SmartSide trim and lap siding used to construct a beautiful window panel. LP SmartSide vented soffit panels also help promote air flow while keeping out bees and other insects.
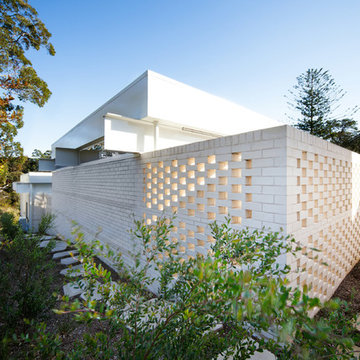
Hit and miss brickwork in the front courtyards allows privacy with the feeling of enclosure.
Featured Product: Bowral Dry Pressed Clay Bricks in 'Charolais Cream'
Location: Palm Beach NSW
Architect: Chenchow Little Architects
Structural engineer: Partridge Partners
Builder: Pacific Plus Constructions
Bricklayer: Richard Brown Bricklaying
Photographer: John Gollings, Katherine Lu
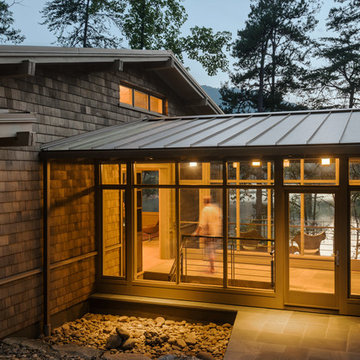
The Fontana Bridge residence is a mountain modern lake home located in the mountains of Swain County. The LEED Gold home is mountain modern house designed to integrate harmoniously with the surrounding Appalachian mountain setting. The understated exterior and the thoughtfully chosen neutral palette blend into the topography of the wooded hillside.
希望の作業にぴったりな専門家を見つけましょう
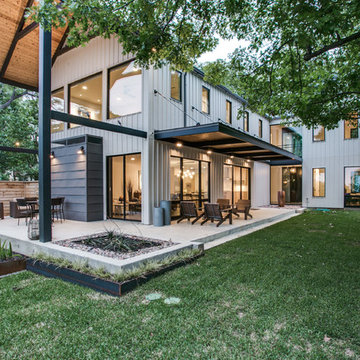
The narrow site challenged the design team to create a modern home that blended within its surroundings and maximized its views of the lake. All of the modern elements intertwine and weave together framing the view while drawing the lake up to the porch and finally connecting to the sky. ©Shoot2Sell Photography
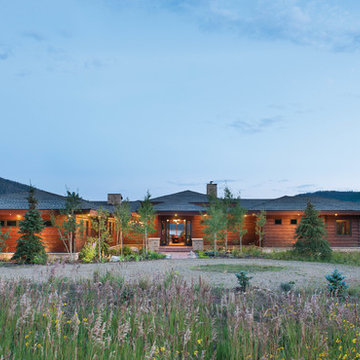
This modern mountain home's roof line blends into the surrounding mountain ridge-lines.
Produced By: PrecisionCraft Log & Timber Homes
Photos: Heidi Long
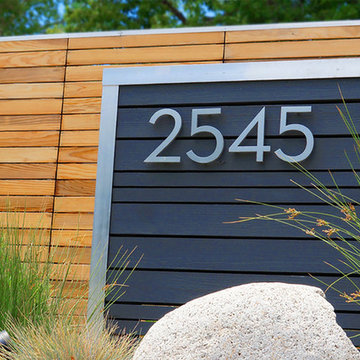
8" Palm Springs Aluminum Modern House Numbers (modernhousenumbers.com)
available in 4", 6", 8", 12" or 15" high. aluminum numbers are 3/8" thick, brushed finish with a high quality clear coat and a 1/2" standoff providing a subtle shadow.
Shout out to Denver Modern Fence for their awesome design and fabrication! www.denvermodernfence.com @DenverModFence
photo credit : denver modern fence
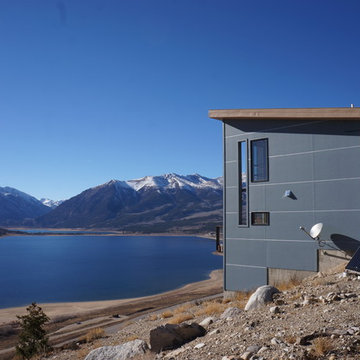
This 2,000 square foot vacation home is located in the rocky mountains. The home was designed for thermal efficiency and to maximize flexibility of space. Sliding panels convert the two bedroom home into 5 separate sleeping areas at night, and back into larger living spaces during the day. The structure is constructed of SIPs (structurally insulated panels). The glass walls, window placement, large overhangs, sunshade and concrete floors are designed to take advantage of passive solar heating and cooling, while the masonry thermal mass heats and cools the home at night.
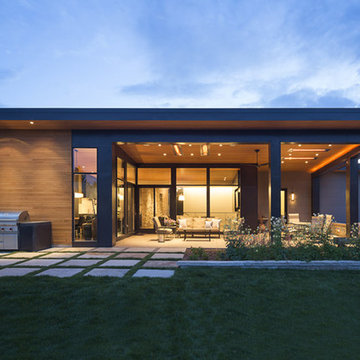
Using the same materials inside and out: Cedar T&G siding, buff sandstone and bronze accents the line between inside/outside is blurred.
© Andrew Pogue
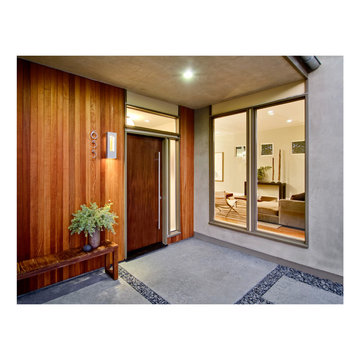
Photography by: Bob Jansons H&H Productions
サンフランシスコにある中くらいなモダンスタイルのおしゃれな家の外観 (混合材サイディング) の写真
サンフランシスコにある中くらいなモダンスタイルのおしゃれな家の外観 (混合材サイディング) の写真
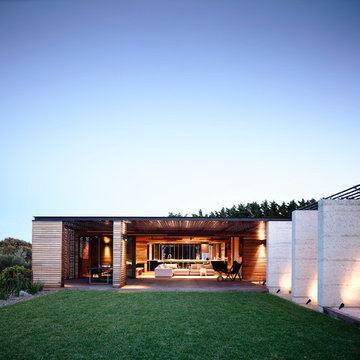
Photography: Derek Swalwell
メルボルンにある高級な中くらいなモダンスタイルのおしゃれな家の外観 (コンクリートサイディング) の写真
メルボルンにある高級な中くらいなモダンスタイルのおしゃれな家の外観 (コンクリートサイディング) の写真
モダンスタイルの家の外観の写真
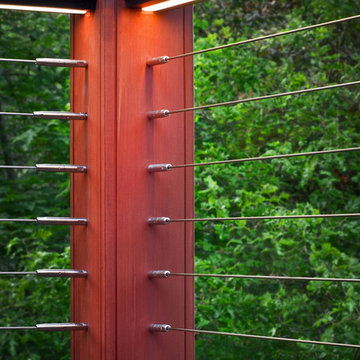
Residential Deck Lighting in DesignRail® components. CableRail infill, Quick-Conenct® Lag fittings. Photo by Danny Gray Studios
サンフランシスコにあるモダンスタイルのおしゃれな家の外観の写真
サンフランシスコにあるモダンスタイルのおしゃれな家の外観の写真
9
