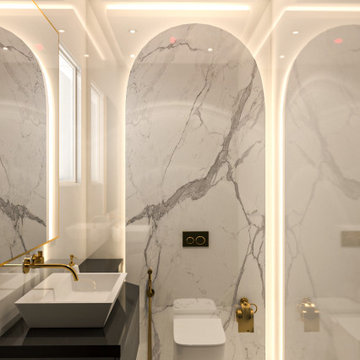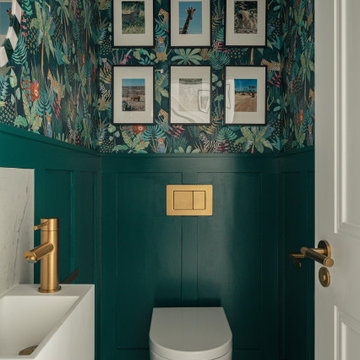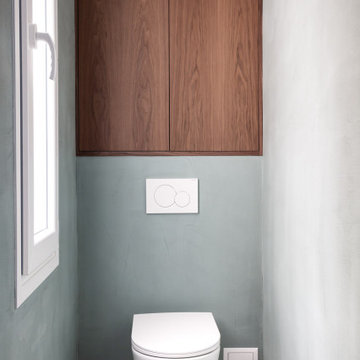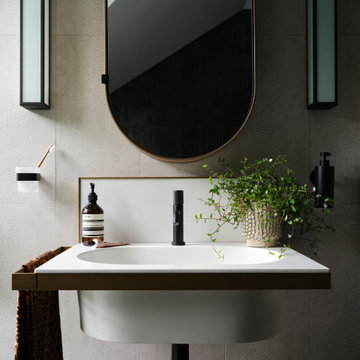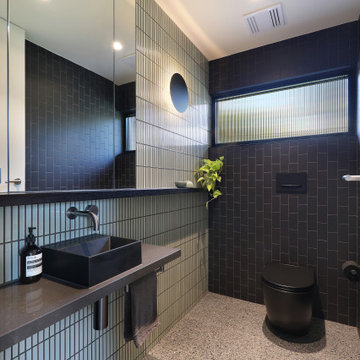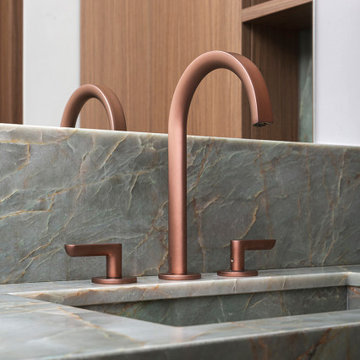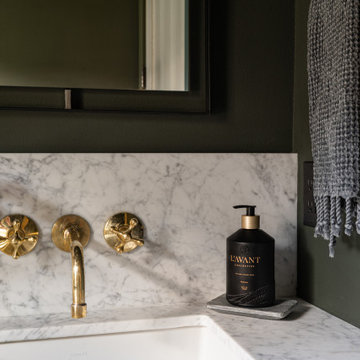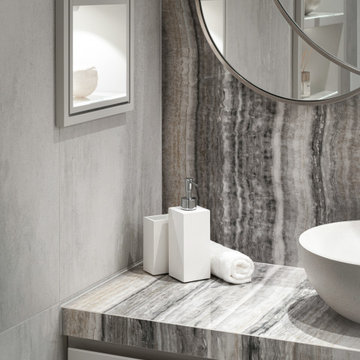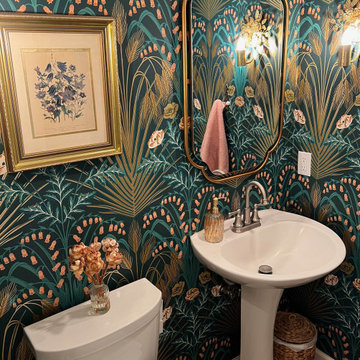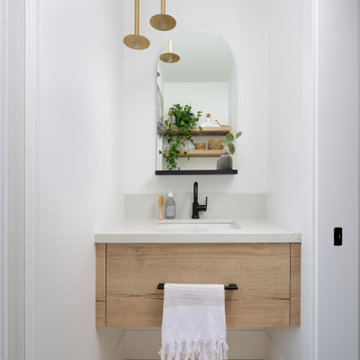トイレ・洗面所の写真
絞り込み:
資材コスト
並び替え:今日の人気順
写真 161〜180 枚目(全 181,169 枚)

サンクトペテルブルクにあるお手頃価格の小さなコンテンポラリースタイルのおしゃれなトイレ・洗面所 (フラットパネル扉のキャビネット、黒いキャビネット、壁掛け式トイレ、グレーのタイル、磁器タイル、グレーの壁、磁器タイルの床、コンソール型シンク、黒い床) の写真
希望の作業にぴったりな専門家を見つけましょう

In the heart of Sorena's well-appointed home, the transformation of a powder room into a delightful blend of style and luxury has taken place. This fresh and inviting space combines modern tastes with classic art deco influences, creating an environment that's both comforting and elegant. High-end white porcelain fixtures, coordinated with appealing brass metals, offer a feeling of welcoming sophistication. The walls, dressed in tones of floral green, black, and tan, work perfectly with the bold green zigzag tile pattern. The contrasting black and white floral penny tile floor adds a lively touch to the room. And the ceiling, finished in glossy dark green paint, ties everything together, emphasizing the recurring green theme. Sorena now has a place that's not just a bathroom, but a refreshing retreat to enjoy and relax in.
Step into Sorena's powder room, and you'll find yourself in an artfully designed space where every element has been thoughtfully chosen. Brass accents create a unifying theme, while the quality porcelain sink and fixtures invite admiration and use. A well-placed mirror framed in brass extends the room visually, reflecting the rich patterns that make this space unique. Soft light from a frosted window accentuates the polished surfaces and highlights the harmonious blend of green shades throughout the room. More than just a functional space, Sorena's powder room offers a personal touch of luxury and style, turning everyday routines into something a little more special. It's a testament to what can be achieved when classic design meets contemporary flair, and it's a space where every visit feels like a treat.
The transformation of Sorena's home doesn't end with the powder room. If you've enjoyed taking a look at this space, you might also be interested in the kitchen renovation that's part of the same project. Designed with care and practicality, the kitchen showcases some great ideas that could be just what you're looking for.

フィラデルフィアにある高級な広いトランジショナルスタイルのおしゃれなトイレ・洗面所 (オープンシェルフ、白いキャビネット、一体型トイレ 、緑のタイル、磁器タイル、緑の壁、モザイクタイル、コンソール型シンク、白い床、白い洗面カウンター、独立型洗面台、クロスの天井、壁紙) の写真
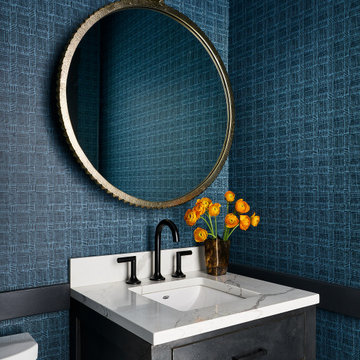
Sometimes we start with a few foundational items and a blank slate. We’ve worked with these Clients on their previous home, and they were ready to make their bedroom suite all their own. Keeping the built-ins was a requirement as was wallpaper, some new window treatments, a closet overhaul, and all the decor and details. We kept the bed and drapes and swapped the rest to create a luxe sleeping retreat.
Phase 2 of this project was to tackle the dining room and adjacent powder room. The dining room had a small sun room attached to it that was not being utilized. We turned it into a luxe home bar with custom cabinetry and a stunning quartz countertop / backsplash. Gold wallpaper on the ceiling completed the room and highlighted all of the fun metal details throughout the space. We ran the color from the bar through the dining room and accented it with bold wallpaper. We added some contrasting colors with the rug selection and brought in wood tones with the furniture to ground the space.
FUN FACT : The art over the fireplace is a vintage photo from District’s Vintage Chicago Project, featuring photos found in vintage furniture over the lifetime of the store.
Bedroom Photography: Dustin Halleck / Dining Room & Bar Photography: Ryan McDonald

トロントにある広いカントリー風のおしゃれなトイレ・洗面所 (一体型シンク、コンクリートの洗面台、マルチカラーの床、グレーの洗面カウンター、塗装板張りの壁、フラットパネル扉のキャビネット、中間色木目調キャビネット、白い壁、独立型洗面台) の写真
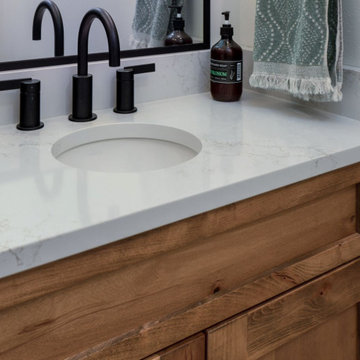
他の地域にあるお手頃価格の中くらいなカントリー風のおしゃれなトイレ・洗面所 (シェーカースタイル扉のキャビネット、中間色木目調キャビネット、白い壁、磁器タイルの床、アンダーカウンター洗面器、クオーツストーンの洗面台、白い床、白い洗面カウンター、独立型洗面台、パネル壁) の写真

Two walls were taken down to open up the kitchen and to enlarge the dining room by adding the front hallway space to the main area. Powder room and coat closet were relocated from the center of the house to the garage wall. The door to the garage was shifted by 3 feet to extend uninterrupted wall space for kitchen cabinets and to allow for a bigger island.
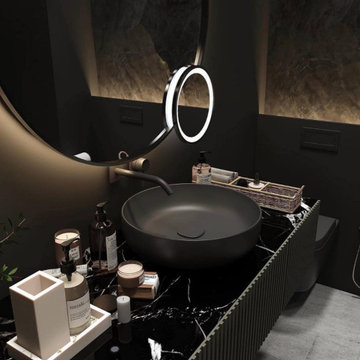
ベルリンにある高級な中くらいなおしゃれなトイレ・洗面所 (オープンシェルフ、黒いキャビネット、壁掛け式トイレ、黒いタイル、黒い壁、セラミックタイルの床、コンソール型シンク、グレーの床、造り付け洗面台) の写真
トイレ・洗面所の写真
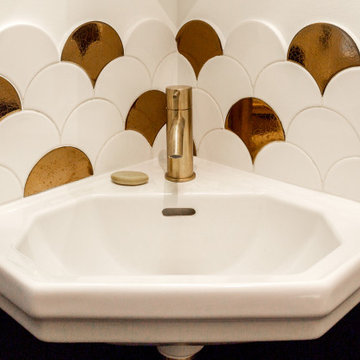
Dans l’immeuble emblématique d’Henry Sauvage, avec ses carreaux de métro iconiques en façade, nous avons réalisé la restructuration totale de cet appartement en y joignant le studio adjacent.
Les travaux envisagés, dans cet immeuble prototype, ont demandé des études d’ingénieries précises, vu la nature de la structure existante.
Nous avons débuté les esquisses sur la base d’une photo de référence transmises par les clients, qui souhaitaient avoir une grande pièce à vivre autour d’un grand papier peint panoramique, qui seraient visible dès l’entrée.
Nous avons donc revu toutes les circulations pour que l’organisation des fonctions soient plus fluides, et que la lumière puisse inonder toutes les pièces de ce grand appartement.
Nous avons ainsi créé 4 chambres, 1 salle d’eau et une salle de bains, dont une suite parentale avec dressing.
Nous avons déplacé la cuisine et ouvert les murs pour obtenir cette grande pièce à vivre, s’articulant autour du papier peint et de l’ilot de la cuisine, pièce maitresse du volume.
Nous avons également créé un WC à l’entrée, et les évacuations nécessaires au niveau de la copropriété, et créé de nombreux rangements sur-mesure pour accueillir au mieux cette famille.
9
