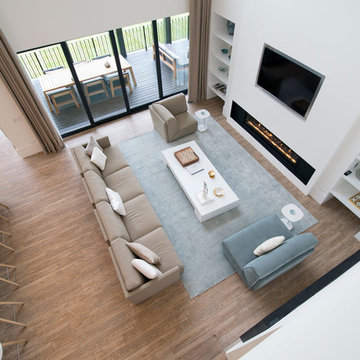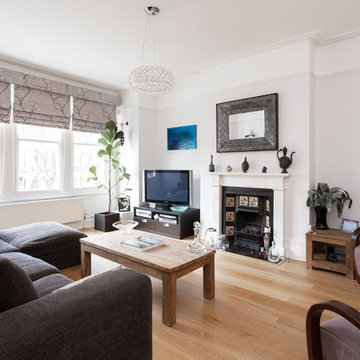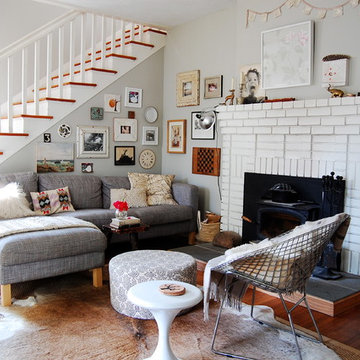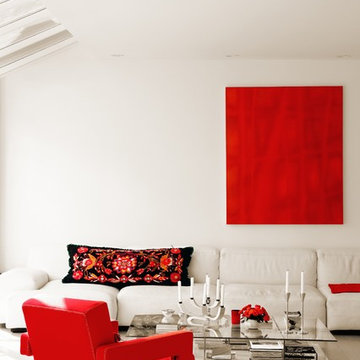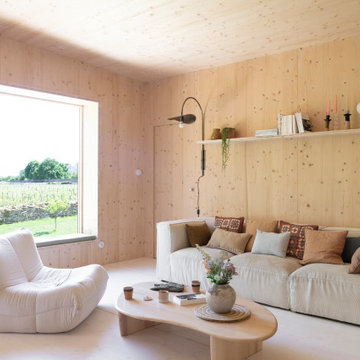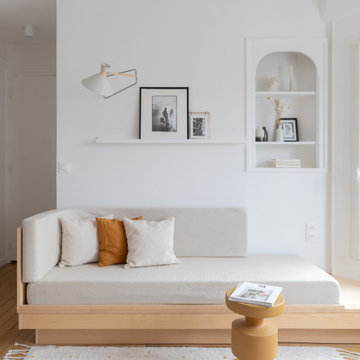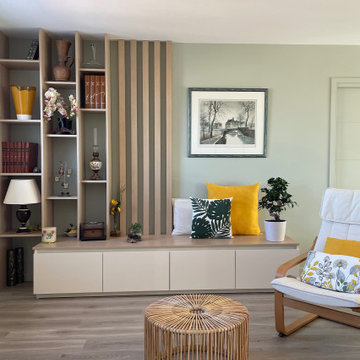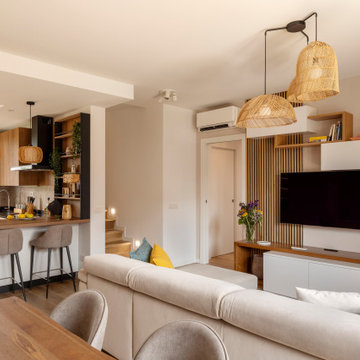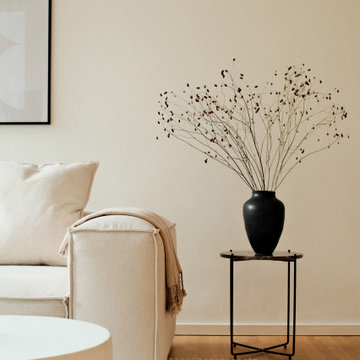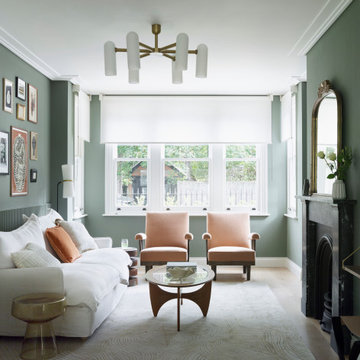北欧スタイルのリビングの写真
絞り込み:
資材コスト
並び替え:今日の人気順
写真 141〜160 枚目(全 47,453 枚)
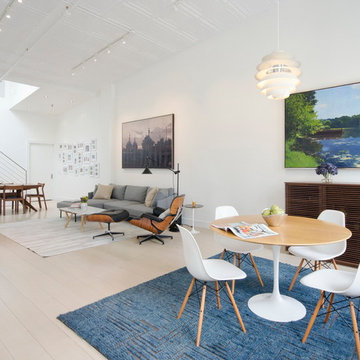
A young couple with three small children purchased this full floor loft in Tribeca in need of a gut renovation. The existing apartment was plagued with awkward spaces, limited natural light and an outdated décor. It was also lacking the required third child’s bedroom desperately needed for their newly expanded family. StudioLAB aimed for a fluid open-plan layout in the larger public spaces while creating smaller, tighter quarters in the rear private spaces to satisfy the family’s programmatic wishes. 3 small children’s bedrooms were carved out of the rear lower level connected by a communal playroom and a shared kid’s bathroom. Upstairs, the master bedroom and master bathroom float above the kid’s rooms on a mezzanine accessed by a newly built staircase. Ample new storage was built underneath the staircase as an extension of the open kitchen and dining areas. A custom pull out drawer containing the food and water bowls was installed for the family’s two dogs to be hidden away out of site when not in use. All wall surfaces, existing and new, were limited to a bright but warm white finish to create a seamless integration in the ceiling and wall structures allowing the spatial progression of the space and sculptural quality of the midcentury modern furniture pieces and colorful original artwork, painted by the wife’s brother, to enhance the space. The existing tin ceiling was left in the living room to maximize ceiling heights and remain a reminder of the historical details of the original construction. A new central AC system was added with an exposed cylindrical duct running along the long living room wall. A small office nook was built next to the elevator tucked away to be out of site.
希望の作業にぴったりな専門家を見つけましょう
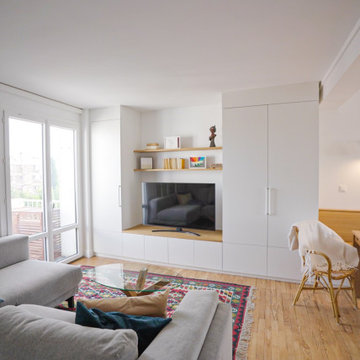
Transformer un appartement d’étudiant en un joli pied à terre toulousain pour une famille telle était la consigne donnée. Nous avons ainsi optimisé le salon en le jumelant avec la salle manger via l’ouverture du mur et le dessin d’un meuble unique unifiant ces deux espaces.
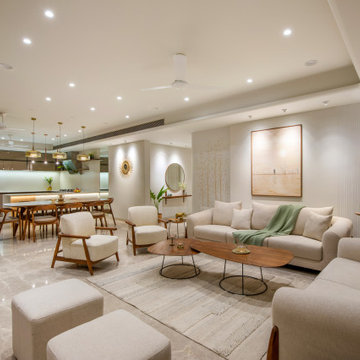
With sincere dedication, we curated a living room space where simplicity is celebrated through intricate details. Our intention was to avoid a design that feels overwhelming or lacks definition, striving instead for a balance between elegance and functionality.
Through thoughtful choices in lighting, a wooden center table, and the fabric selection for the sofa, we aimed to cultivate a warm and inviting atmosphere in the living area. Our humble efforts were directed towards creating a space that exudes comfort and charm while maintaining a sense of coherence.
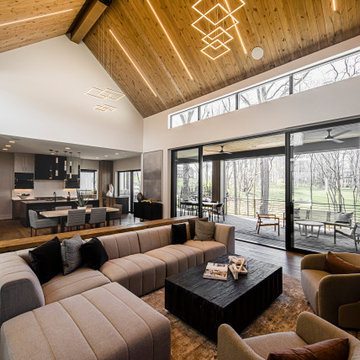
The new construction luxury home was designed by our Carmel design-build studio with the concept of 'hygge' in mind – crafting a soothing environment that exudes warmth, contentment, and coziness without being overly ornate or cluttered. Inspired by Scandinavian style, the design incorporates clean lines and minimal decoration, set against soaring ceilings and walls of windows. These features are all enhanced by warm finishes, tactile textures, statement light fixtures, and carefully selected art pieces.
In the living room, a bold statement wall was incorporated, making use of the 4-sided, 2-story fireplace chase, which was enveloped in large format marble tile. Each bedroom was crafted to reflect a unique character, featuring elegant wallpapers, decor, and luxurious furnishings. The primary bathroom was characterized by dark enveloping walls and floors, accentuated by teak, and included a walk-through dual shower, overhead rain showers, and a natural stone soaking tub.
An open-concept kitchen was fitted, boasting state-of-the-art features and statement-making lighting. Adding an extra touch of sophistication, a beautiful basement space was conceived, housing an exquisite home bar and a comfortable lounge area.
---Project completed by Wendy Langston's Everything Home interior design firm, which serves Carmel, Zionsville, Fishers, Westfield, Noblesville, and Indianapolis.
For more about Everything Home, see here: https://everythinghomedesigns.com/
To learn more about this project, see here:
https://everythinghomedesigns.com/portfolio/modern-scandinavian-luxury-home-westfield/
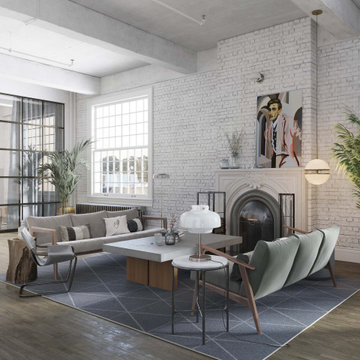
Enter a realm of sophistication in this living room masterpiece, artfully designed by Arsight in a stylish Chelsea apartment, New York City. Scandinavian armchairs, poised on parquet flooring, invite a moment's rest, while the exposed brick wall and ceiling radiate a timeless allure. A plush rug anchors the space, beautifully accented by curated mental art and a cozy fireplace. Lose yourself in the lavish white setting, bathed in light from a pendant lamp, and seek comfort on the inviting sofa and armchair in this open, well-lit, and welcoming retreat.
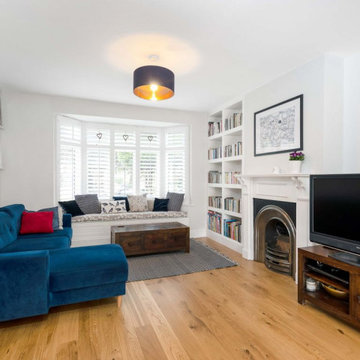
ロンドンにあるお手頃価格の中くらいな北欧スタイルのおしゃれなリビング (グレーの壁、無垢フローリング、標準型暖炉、木材の暖炉まわり、据え置き型テレビ) の写真

Using natural finishes and textures throughout and up-cycling existing pieces where possible
ケントにあるお手頃価格の中くらいな北欧スタイルのおしゃれなリビング (淡色無垢フローリング、薪ストーブ、レンガの暖炉まわり、白い床) の写真
ケントにあるお手頃価格の中くらいな北欧スタイルのおしゃれなリビング (淡色無垢フローリング、薪ストーブ、レンガの暖炉まわり、白い床) の写真
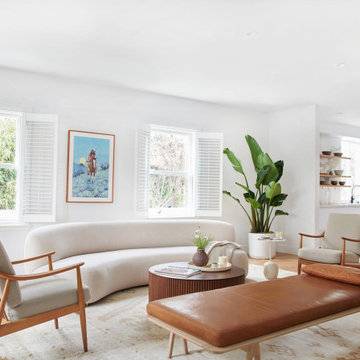
modern organic seating area with a curved sofa and leather daybed
ロサンゼルスにある北欧スタイルのおしゃれなリビングの写真
ロサンゼルスにある北欧スタイルのおしゃれなリビングの写真
北欧スタイルのリビングの写真
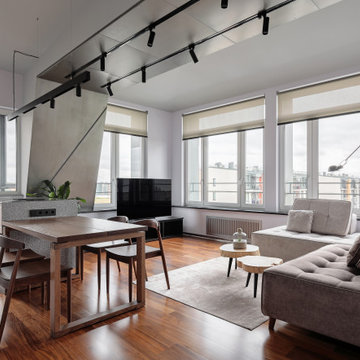
Кухня-гостиная в стиле хай-тек, с отделкой потолка стальными листами.
サンクトペテルブルクにあるお手頃価格の中くらいな北欧スタイルのおしゃれなリビング (白い壁) の写真
サンクトペテルブルクにあるお手頃価格の中くらいな北欧スタイルのおしゃれなリビング (白い壁) の写真
8
