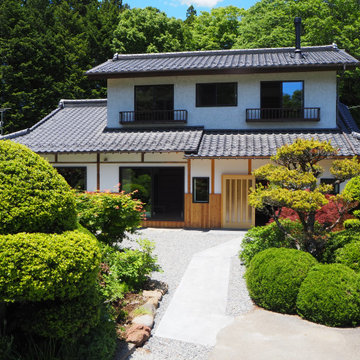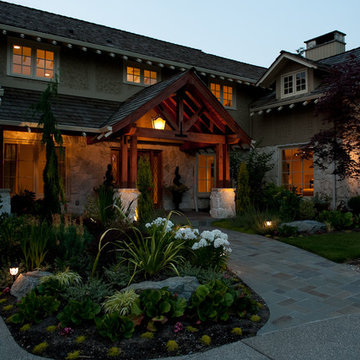大きな家の写真
絞り込み:
資材コスト
並び替え:今日の人気順
写真 1〜20 枚目(全 166,310 枚)

The front porch of the existing house remained. It made a good proportional guide for expanding the 2nd floor. The master bathroom bumps out to the side. And, hand sawn wood brackets hold up the traditional flying-rafter eaves.
Max Sall Photography

Summer Beauty onion surround the stone entry columns while the Hydrangea begin to glow from the landscape lighting. Landscape design by John Algozzini. Photo courtesy of Mike Crews Photography.

Cella Architecture - Erich Karp, AIA
Laurelhurst
Portland, OR
This new Tudor Revival styled home, situated in Portland’s Laurelhurst area, was designed to blend with one of the city’s distinctive old neighborhoods. While there are a variety of existing house styles along the nearby streets, the Tudor Revival style with its characteristic steeply pitched roof lines, arched doorways, and heavy chimneys occurs throughout the neighborhood and was the ideal style choice for the new home. The house was conceived with a steeply pitched asymmetric gable facing the street with the longer rake sweeping down in a gentle arc to stop near the entry. The front door is sheltered by a gracefully arched canopy supported by twin wooden corbels. Additional details such as the stuccoed walls with their decorative banding that wraps the house or the flare of the stucco hood over the second floor windows or the use of unique materials such as the Old Carolina brick window sills and entry porch paving add to the character of the house. But while the form and details for the home are drawn from styles of the last century, the home is certainly of this era with noticeably cleaner lines, details, and configuration than would occur in older variants of the style.

Side Entrance to custom French Home with charming archway into a hidden garden.
ヒューストンにあるラグジュアリーなトラディショナルスタイルのおしゃれな家の外観 (石材サイディング) の写真
ヒューストンにあるラグジュアリーなトラディショナルスタイルのおしゃれな家の外観 (石材サイディング) の写真

Photo: Tyler Van Stright, JLC Architecture
Architect: JLC Architecture
General Contractor: Naylor Construction
Landscape Architect: Marcie Harris Landscape Architecture
Casework: Artistic Freedom Designs
Metalwork: Noe Design Co.

A traditional house that meanders around courtyards built as though it where built in stages over time. Well proportioned and timeless. Presenting its modest humble face this large home is filled with surprises as it demands that you take your time to experience it.
大きな家の写真
1













