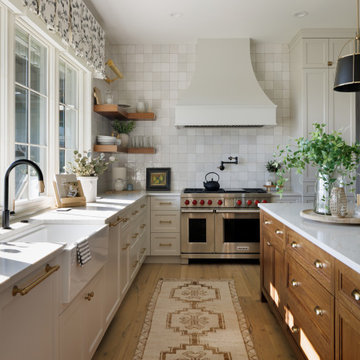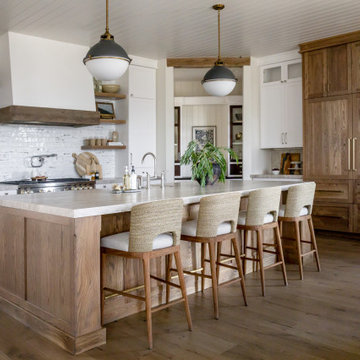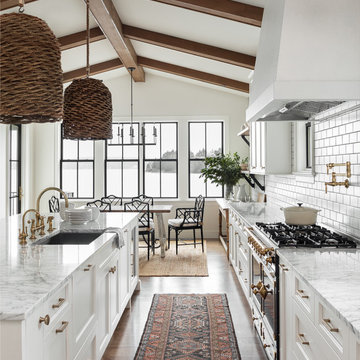カントリー風のキッチンの写真
絞り込み:
資材コスト
並び替え:今日の人気順
写真 1〜20 枚目(全 162,414 枚)
1/3

In our latest Kitchen ‘stories’ series, we share the journey behind the transformation of this
Somerset farmhouse.
This was a complete renovation project in the true sense of the word, involving both the vision of the owner and one of David Salisbury’s most experienced designers. The period property had an existing kitchen which was simply too small and clearly not suitable for a busy family, with a fondness for entertaining.
The masterstroke was the decision to relocate the kitchen to what was the former living room and open up the property with a glazed extension, instantly adding in light-bathed space and creating the all-important connection to the garden.
The idea to position the kitchen in a new, purpose-built space provided the opportunity to start with a blank canvas: a kitchen designer’s dream!
Planning the new kitchen without the constraints of services, such as existing electrics and plumbing, meant we could set about creating a space that was truly tailored to our client.
First of all this meant really understanding the home owner and listening to how this busy family lived their lives at home – very socially was the answer!
With a substantial new space to work with, we designed a large island to form the centrepiece of the new kitchen, along with an informal entertaining space with comfy bar stools.
Having considered a number of different cooking options, our client chose an Everhot range cooker, having visited our showroom in Chelsea to see the existing display and get a better understanding of their reputation for energy efficiency and contemporary cooking functionality. The soft grey tone of the Everhot (Dove Grey) not only acted as a strong focal point, but a warming source of heat for the family (and dog!) to snuggle around.
The striking choice of paint finish, ‘Drammen’ from David Salisbury’s unique palette, accentuates the quality of the joinery and is the perfect pairing with our solid oak carcasses – we could look at this eye-catching combination all day!
The mix of busy family and social life meant choice of refrigeration was important to get right. The French door fridge freezer from Fisher & Paykel not only maximised storage, it also included a built-in ice maker, a must-have for hosting informal drinks or a weekend night in. Plenty of flexible space for larder essentials was provided by the bespoke pantry cupboard, situated alongside the fridge, with bottle and spice racks and even a cold shelf in matching quartz.
Introducing a bench seat under the window allowed a seamless continuation of the kitchen cabinetry and another great space to bring family and guests together, when cooking and entertaining. Safe to say, it’s now the favourite space for Orla (the family’s dog) to take in the views of the garden!
Whilst last, but by no means least, the final feature of the kitchen, was a bespoke media unit with bi-fold doors to conceal the TV, which doubled up as a drinks cabinet with integrated wine cooler.
Designed from scratch, the new kitchen for this Somerset farmhouse is a combination of timeless design and modern luxury. Being able to cook for and entertain family and guests, in the same space at the same time, meant the final design was perfectly done!

ナッシュビルにある広いカントリー風のおしゃれなキッチン (木材カウンター、エプロンフロントシンク、シェーカースタイル扉のキャビネット、白いキャビネット、白いキッチンパネル、サブウェイタイルのキッチンパネル、シルバーの調理設備、無垢フローリング、茶色い床、白いキッチンカウンター) の写真
希望の作業にぴったりな専門家を見つけましょう

History, revived. An early 19th century Dutch farmstead, nestled in the hillside of Bucks County, Pennsylvania, offered a storied canvas on which to layer replicated additions and contemporary components. Endowed with an extensive art collection, the house and barn serve as a platform for aesthetic appreciation in all forms.

This kitchen was formerly a dark paneled, cluttered, divided space with little natural light. By eliminating partitions and creating a more functional, open floorplan, as well as adding modern windows with traditional detailing, providing lovingly detailed built-ins for the clients extensive collection of beautiful dishes, and lightening up the color palette we were able to create a rather miraculous transformation. The wide plank salvaged pine floors, the antique french dining table, as well as the Galbraith & Paul drum pendant and the salvaged antique glass monopoint track pendants all help to provide a warmth to the crisp detailing.
Renovation/Addition. Rob Karosis Photography

The homeowners wanted to open up their living and kitchen area to create a more open plan. We relocated doors and tore open a wall to make that happen. New cabinetry and floors where installed and the ceiling and fireplace where painted. This home now functions the way it should for this young family!

ダブリンにある高級な広いカントリー風のおしゃれなキッチン (フラットパネル扉のキャビネット、茶色いキッチンパネル、木材のキッチンパネル、コンクリートの床、グレーの床、白いキャビネット、パネルと同色の調理設備) の写真

Modern farmhouse kitchen with white and natural alder wood cabinets.
BRAND: Brighton
DOOR STYLE: Hampton MT
FINISH: Lower - Natural Alder with Brown Glaze; Upper - “Hingham” Paint
HARDWARE: Amerock BP53529 Oil Rubbed Bronze Pulls
DESIGNER: Ruth Bergstrom - Kitchen Associates

The ZLINE 721 Insert Range Hood looks gorgeous in @TheCozyFarmhouse's custom wooden hood. Against the white subway tiles and cabinetry, the wooden and stainless steel accents really shine!

A full, custom kitchen remodel turned a once-dated and awkward layout into a spacious modern farmhouse kitchen with crisp black and white contrast, double islands, a walk-in pantry and ample storage.

サンフランシスコにあるカントリー風のおしゃれなキッチン (エプロンフロントシンク、シェーカースタイル扉のキャビネット、中間色木目調キャビネット、シルバーの調理設備、無垢フローリング、茶色い床、白いキッチンカウンター) の写真

他の地域にあるカントリー風のおしゃれなキッチン (エプロンフロントシンク、レイズドパネル扉のキャビネット、白いキャビネット、木材カウンター、白いキッチンパネル、シルバーの調理設備、無垢フローリング、窓) の写真

ミネアポリスにあるカントリー風のおしゃれなキッチン (アンダーカウンターシンク、落し込みパネル扉のキャビネット、グレーのキャビネット、白いキッチンパネル、パネルと同色の調理設備、無垢フローリング、茶色い床、白いキッチンカウンター、ガラスまたは窓のキッチンパネル) の写真

ジャクソンにあるラグジュアリーな広いカントリー風のおしゃれなキッチン (エプロンフロントシンク、オープンシェルフ、白いキャビネット、木材カウンター、白いキッチンパネル、サブウェイタイルのキッチンパネル、シルバーの調理設備、コンクリートの床、グレーの床) の写真

INTERNATIONAL AWARD WINNER. 2018 NKBA Design Competition Best Overall Kitchen. 2018 TIDA International USA Kitchen of the Year. 2018 Best Traditional Kitchen - Westchester Home Magazine design awards. The designer's own kitchen was gutted and renovated in 2017, with a focus on classic materials and thoughtful storage. The 1920s craftsman home has been in the family since 1940, and every effort was made to keep finishes and details true to the original construction. For sources, please see the website at www.studiodearborn.com. Photography, Adam Kane Macchia
カントリー風のキッチンの写真

Architectes d'intérieur FG Studio
Photo François Guillemin
パリにあるカントリー風のおしゃれなアイランドキッチン (エプロンフロントシンク、シェーカースタイル扉のキャビネット、淡色木目調キャビネット、緑のキッチンパネル) の写真
パリにあるカントリー風のおしゃれなアイランドキッチン (エプロンフロントシンク、シェーカースタイル扉のキャビネット、淡色木目調キャビネット、緑のキッチンパネル) の写真
1




