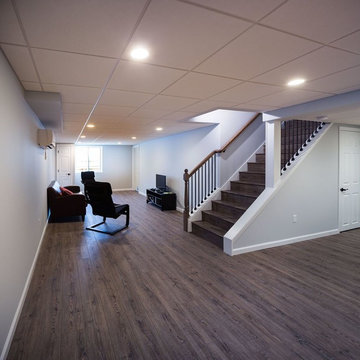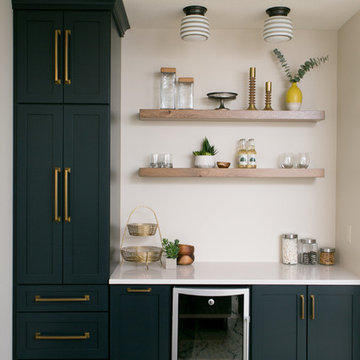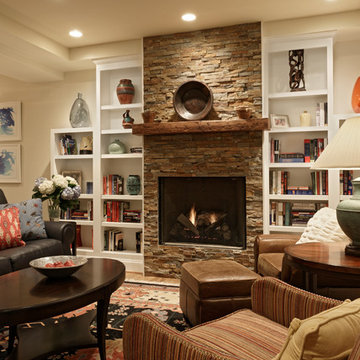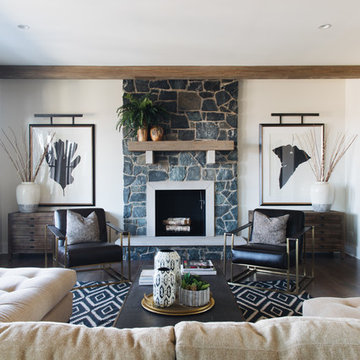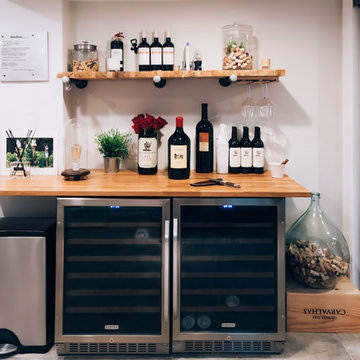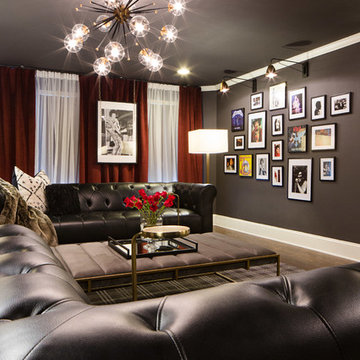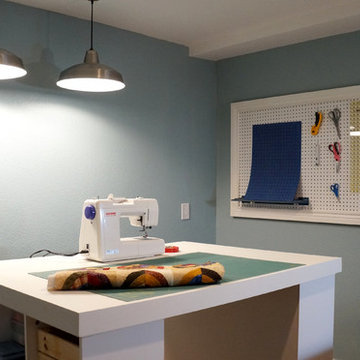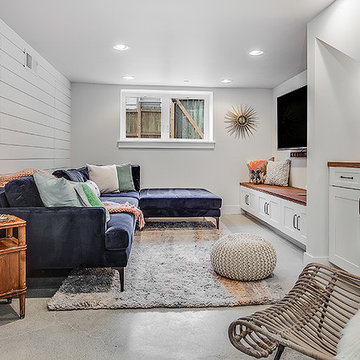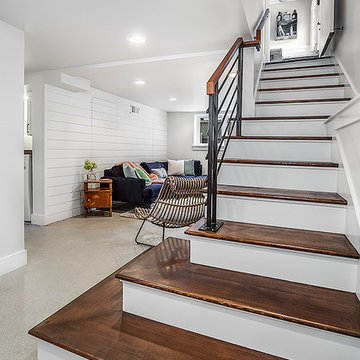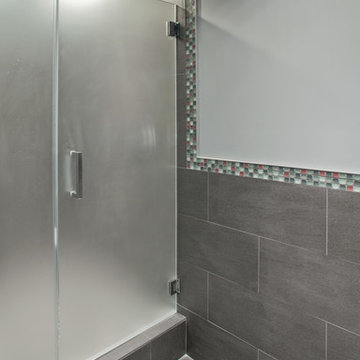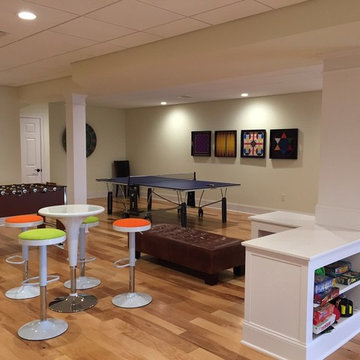地下室の写真
絞り込み:
資材コスト
並び替え:今日の人気順
写真 121〜140 枚目(全 130,005 枚)
1/1
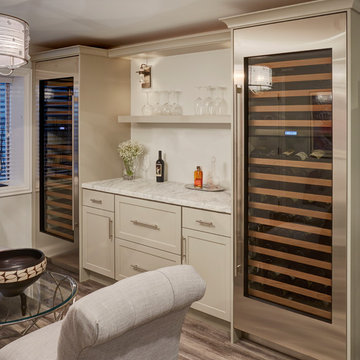
The owner's hope was to make their basement not only functional but beautiful as well. The mission was accomplished.
Our goal was to make the room feel less like a basement, and more like a home. First, the entire basement was 'gutted' including the removal of the suspended ceiling. When the new ceiling and walls were drywalled, the transformation began to take shape.
Next the existing concrete floor was cut to allow for the installation of plumbing for the new bathroom.
The Wine Refrigerators enhanced the Wine Tasting Area.
Cabinets, island, plumbing fixtures were installed, along with the decorative 'barn doors' which open to a closet.
This remodeled basement was transformed, by our skilled craftsmen, into a kitchen, a television center, a bar with two wine chillers, enhanced by the warm lighting. The owners were very pleased.
希望の作業にぴったりな専門家を見つけましょう

This used to be a completely unfinished basement with concrete floors, cinder block walls, and exposed floor joists above. The homeowners wanted to finish the space to include a wet bar, powder room, separate play room for their daughters, bar seating for watching tv and entertaining, as well as a finished living space with a television with hidden surround sound speakers throughout the space. They also requested some unfinished spaces; one for exercise equipment, and one for HVAC, water heater, and extra storage. With those requests in mind, I designed the basement with the above required spaces, while working with the contractor on what components needed to be moved. The homeowner also loved the idea of sliding barn doors, which we were able to use as at the opening to the unfinished storage/HVAC area.
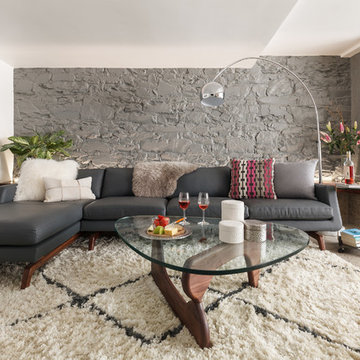
Photo Credit: mattwdphotography.com
ボストンにある高級な中くらいなミッドセンチュリースタイルのおしゃれな地下室 (全地下、グレーの壁、コンクリートの床、グレーの床) の写真
ボストンにある高級な中くらいなミッドセンチュリースタイルのおしゃれな地下室 (全地下、グレーの壁、コンクリートの床、グレーの床) の写真

Alyssa Lee Photography
ミネアポリスにある高級な中くらいなカントリー風のおしゃれな地下室 (半地下 (窓あり) 、白い壁、カーペット敷き、標準型暖炉、タイルの暖炉まわり、ベージュの床) の写真
ミネアポリスにある高級な中くらいなカントリー風のおしゃれな地下室 (半地下 (窓あり) 、白い壁、カーペット敷き、標準型暖炉、タイルの暖炉まわり、ベージュの床) の写真

Casual seating to the right of the bar contrasts the bold colors of the adjoining space with washed out blues and warm creams. Slabs of Italian Sequoia Brown marble were carefully book matched on the monolith to create perfect mirror images of each other, and are as much a piece of art as the local pieces showcased elsewhere. On the ceiling, hand blown glass by a local artist will never leave the guests without conversation.
Scott Bergmann Photography
Painting by Zachary Lobdell
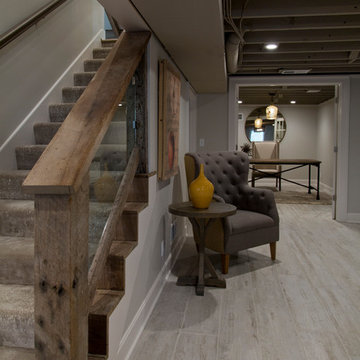
Nichole Kennelly Photography
カンザスシティにある高級な広いカントリー風のおしゃれな地下室 (全地下、グレーの壁、淡色無垢フローリング、グレーの床) の写真
カンザスシティにある高級な広いカントリー風のおしゃれな地下室 (全地下、グレーの壁、淡色無垢フローリング、グレーの床) の写真
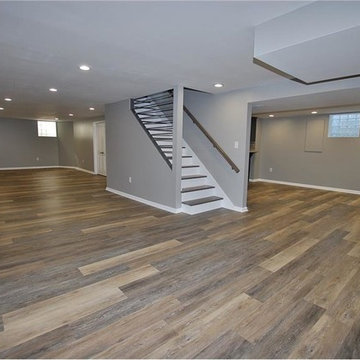
We refinished the old kitchen cabinets and installed in them in basement bar area. The countertops are poured concrete.
インディアナポリスにあるお手頃価格の中くらいなトラディショナルスタイルのおしゃれな地下室 (全地下、グレーの壁、クッションフロア、茶色い床) の写真
インディアナポリスにあるお手頃価格の中くらいなトラディショナルスタイルのおしゃれな地下室 (全地下、グレーの壁、クッションフロア、茶色い床) の写真
地下室の写真

Basement media center in white finish and raised panel doors
インディアナポリスにある高級な中くらいなトランジショナルスタイルのおしゃれな地下室 (全地下、グレーの壁、カーペット敷き、ベージュの床、暖炉なし) の写真
インディアナポリスにある高級な中くらいなトランジショナルスタイルのおしゃれな地下室 (全地下、グレーの壁、カーペット敷き、ベージュの床、暖炉なし) の写真
7
