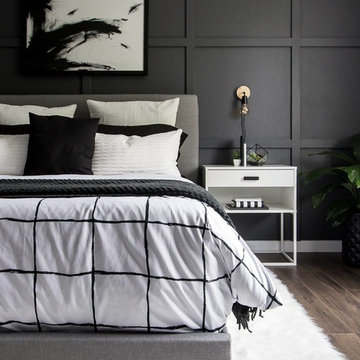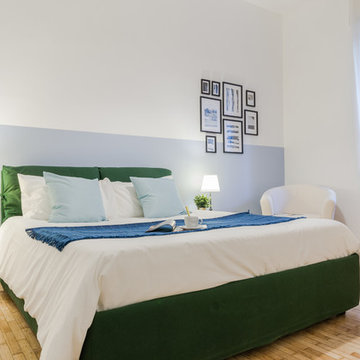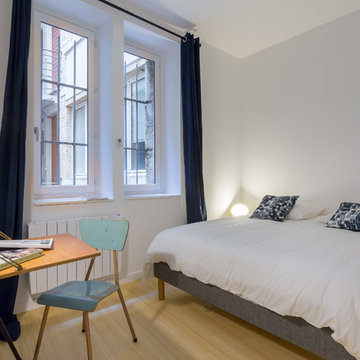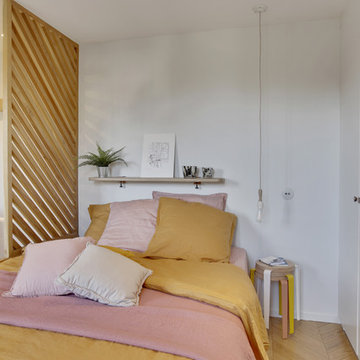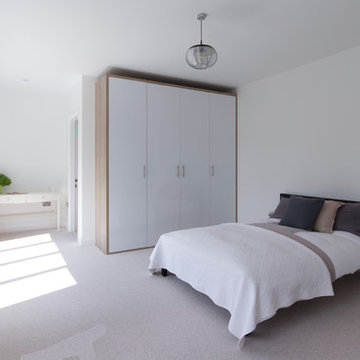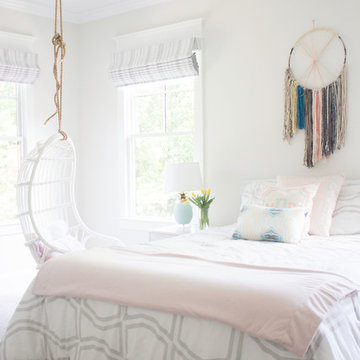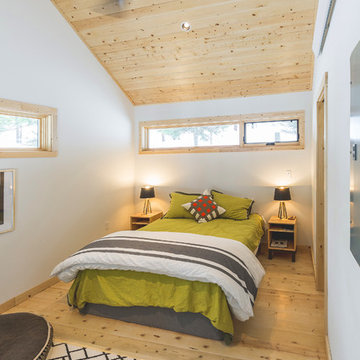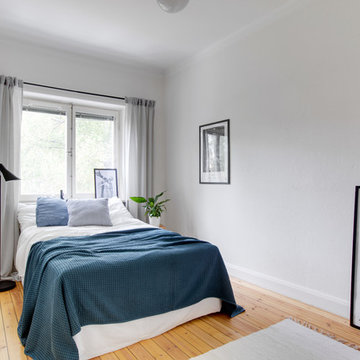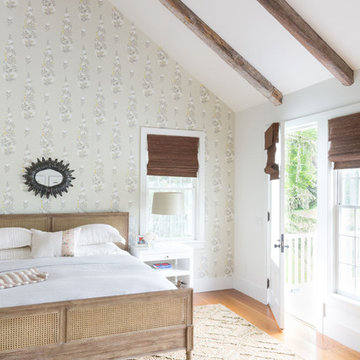寝室の写真
絞り込み:
資材コスト
並び替え:今日の人気順
写真 141〜160 枚目(全 1,466,696 枚)
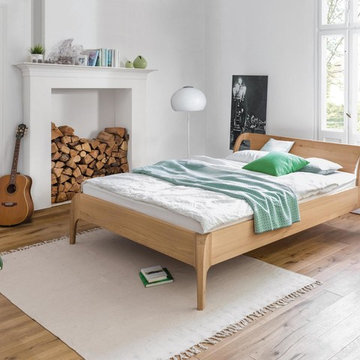
individuelles Bettgestell KELO aus massiver Eiche, auch in anderen Hölzern möglich
ブレーメンにある中くらいなトラディショナルスタイルのおしゃれな主寝室 (白い壁、淡色無垢フローリング、両方向型暖炉、漆喰の暖炉まわり) のインテリア
ブレーメンにある中くらいなトラディショナルスタイルのおしゃれな主寝室 (白い壁、淡色無垢フローリング、両方向型暖炉、漆喰の暖炉まわり) のインテリア
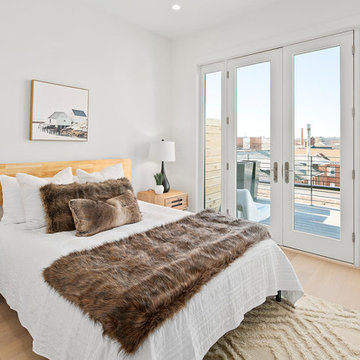
Photo Credit, Jenn Smira
ワシントンD.C.にある北欧スタイルのおしゃれな寝室 (白い壁、淡色無垢フローリング、暖炉なし) のレイアウト
ワシントンD.C.にある北欧スタイルのおしゃれな寝室 (白い壁、淡色無垢フローリング、暖炉なし) のレイアウト

''Are you lost in your dreams? Stay lost...''
サンフランシスコにあるコンテンポラリースタイルのおしゃれな寝室 (グレーの壁、濃色無垢フローリング、茶色い床、ルーバー天井、黒い天井、グレーとブラウン)
サンフランシスコにあるコンテンポラリースタイルのおしゃれな寝室 (グレーの壁、濃色無垢フローリング、茶色い床、ルーバー天井、黒い天井、グレーとブラウン)
希望の作業にぴったりな専門家を見つけましょう
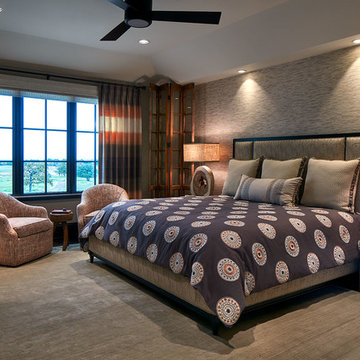
Layers of texture give this brown and taupe guest bedroom a warm, organic feeling. The sitting area by the window is bathed in natural light during the day, illuminated by recessed can lights at night. The brown, orange and cream colors of the duvet inspired the palette for the color-block window panels.
Photo by Brian Gassel
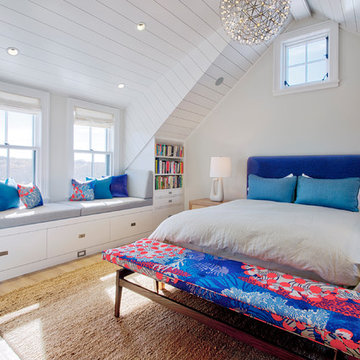
Architecture by Emeritus | Interiors by Coddington Design | Build by B Fleming
| Photos by Tom G. Olcott | Drone by Yellow Productions
他の地域にあるビーチスタイルのおしゃれな寝室 (ベージュの壁、淡色無垢フローリング、ベージュの床) のインテリア
他の地域にあるビーチスタイルのおしゃれな寝室 (ベージュの壁、淡色無垢フローリング、ベージュの床) のインテリア
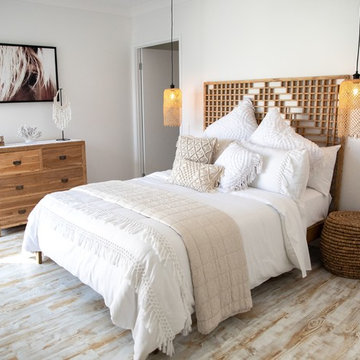
Nicola Holland Photography
サンシャインコーストにある北欧スタイルのおしゃれな寝室 (白い壁、淡色無垢フローリング、ベージュの床)
サンシャインコーストにある北欧スタイルのおしゃれな寝室 (白い壁、淡色無垢フローリング、ベージュの床)
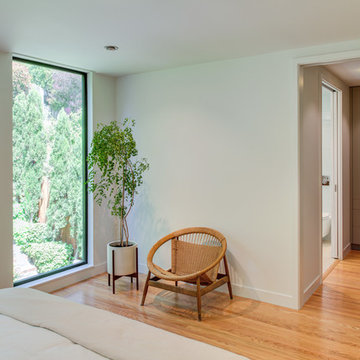
Clean remodel of the master bedroom suite which was added onto and enlarged by around six feet toward the rear yard. A new large window was positioned to give the best view from the bed, with totally re-done closets and bath.
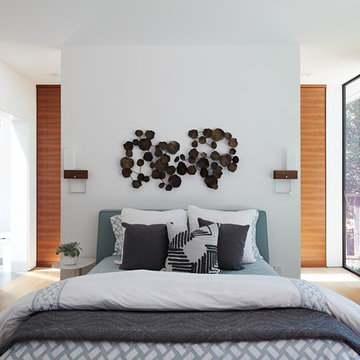
Klopf Architecture and Outer space Landscape Architects designed a new warm, modern, open, indoor-outdoor home in Los Altos, California. Inspired by mid-century modern homes but looking for something completely new and custom, the owners, a couple with two children, bought an older ranch style home with the intention of replacing it.
Created on a grid, the house is designed to be at rest with differentiated spaces for activities; living, playing, cooking, dining and a piano space. The low-sloping gable roof over the great room brings a grand feeling to the space. The clerestory windows at the high sloping roof make the grand space light and airy.
Upon entering the house, an open atrium entry in the middle of the house provides light and nature to the great room. The Heath tile wall at the back of the atrium blocks direct view of the rear yard from the entry door for privacy.
The bedrooms, bathrooms, play room and the sitting room are under flat wing-like roofs that balance on either side of the low sloping gable roof of the main space. Large sliding glass panels and pocketing glass doors foster openness to the front and back yards. In the front there is a fenced-in play space connected to the play room, creating an indoor-outdoor play space that could change in use over the years. The play room can also be closed off from the great room with a large pocketing door. In the rear, everything opens up to a deck overlooking a pool where the family can come together outdoors.
Wood siding travels from exterior to interior, accentuating the indoor-outdoor nature of the house. Where the exterior siding doesn’t come inside, a palette of white oak floors, white walls, walnut cabinetry, and dark window frames ties all the spaces together to create a uniform feeling and flow throughout the house. The custom cabinetry matches the minimal joinery of the rest of the house, a trim-less, minimal appearance. Wood siding was mitered in the corners, including where siding meets the interior drywall. Wall materials were held up off the floor with a minimal reveal. This tight detailing gives a sense of cleanliness to the house.
The garage door of the house is completely flush and of the same material as the garage wall, de-emphasizing the garage door and making the street presentation of the house kinder to the neighborhood.
The house is akin to a custom, modern-day Eichler home in many ways. Inspired by mid-century modern homes with today’s materials, approaches, standards, and technologies. The goals were to create an indoor-outdoor home that was energy-efficient, light and flexible for young children to grow. This 3,000 square foot, 3 bedroom, 2.5 bathroom new house is located in Los Altos in the heart of the Silicon Valley.
Klopf Architecture Project Team: John Klopf, AIA, and Chuang-Ming Liu
Landscape Architect: Outer space Landscape Architects
Structural Engineer: ZFA Structural Engineers
Staging: Da Lusso Design
Photography ©2018 Mariko Reed
Location: Los Altos, CA
Year completed: 2017
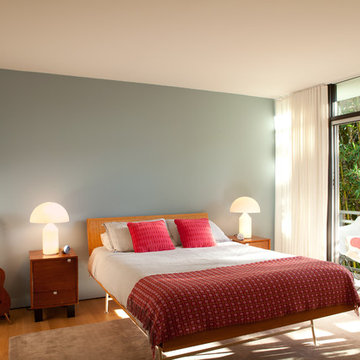
A modern mid-century house in the Los Feliz neighborhood of the Hollywood Hills, this was an extensive renovation. The house was brought down to its studs, new foundations poured, and many walls and rooms relocated and resized. The aim was to improve the flow through the house, to make if feel more open and light, and connected to the outside, both literally through a new stair leading to exterior sliding doors, and through new windows along the back that open up to canyon views. photos by Undine Prohl
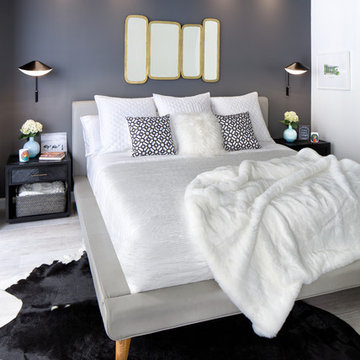
Feature In: Visit Miami Beach Magazine & Island Living
A nice young couple contacted us from Brazil to decorate their newly acquired apartment. We schedule a meeting through Skype and from the very first moment we had a very good feeling this was going to be a nice project and people to work with. We exchanged some ideas, comments, images and we explained to them how we were used to worked with clients overseas and how important was to keep communication opened.
They main concerned was to find a solution for a giant structure leaning column in the main room, as well as how to make the kitchen, dining and living room work together in one considerably small space with few dimensions.
Whether it was a holiday home or a place to rent occasionally, the requirements were simple, Scandinavian style, accent colors and low investment, and so we did it. Once the proposal was signed, we got down to work and in two months the apartment was ready to welcome them with nice scented candles, flowers and delicious Mojitos from their spectacular view at the 41th floor of one of Miami's most modern and tallest building.
Rolando Diaz Photography
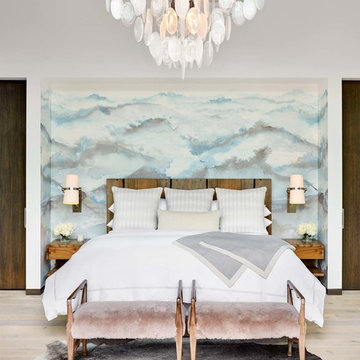
Dallas & Harris Photography
デンバーにある中くらいなトランジショナルスタイルのおしゃれな主寝室 (白い壁、淡色無垢フローリング、ベージュの床、暖炉なし)
デンバーにある中くらいなトランジショナルスタイルのおしゃれな主寝室 (白い壁、淡色無垢フローリング、ベージュの床、暖炉なし)
寝室の写真
8
