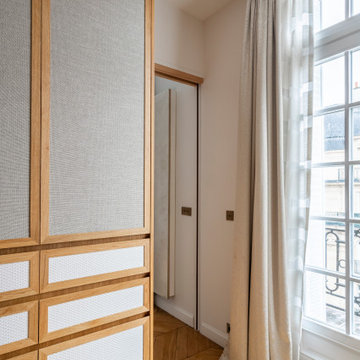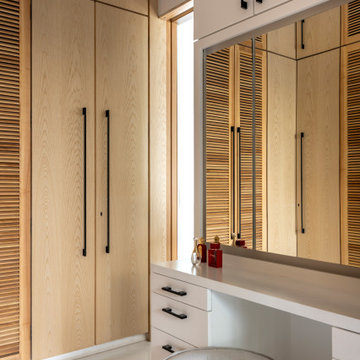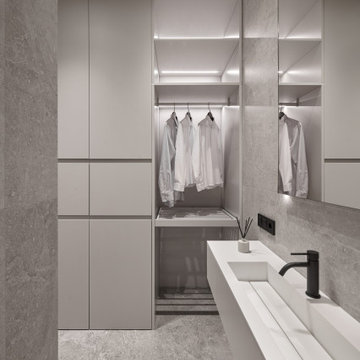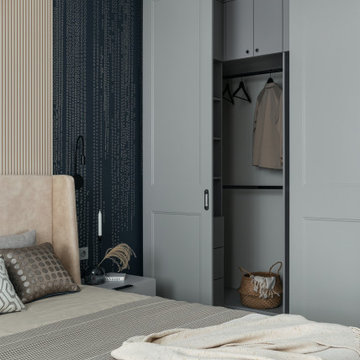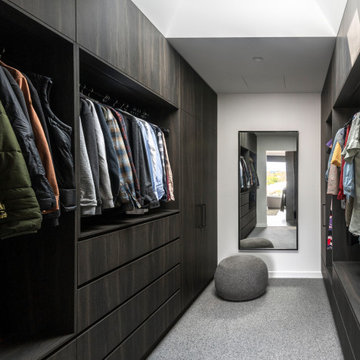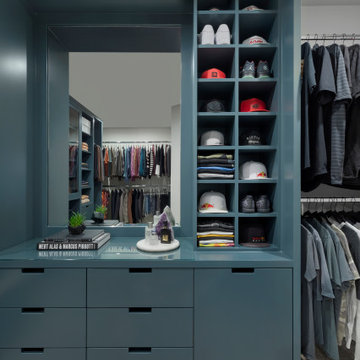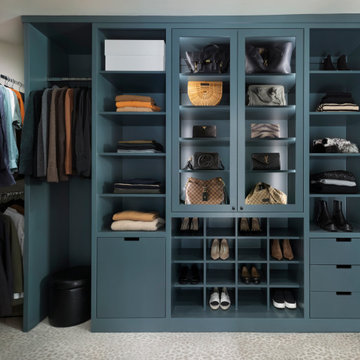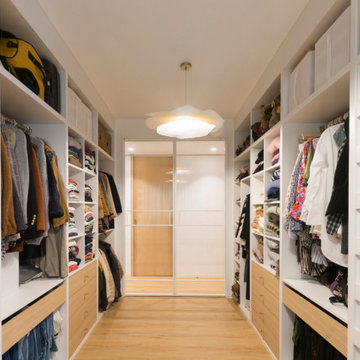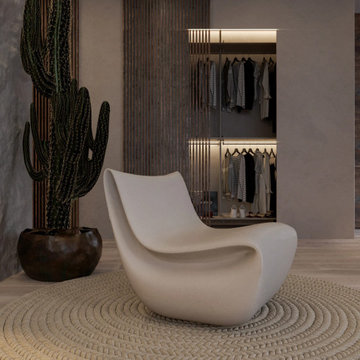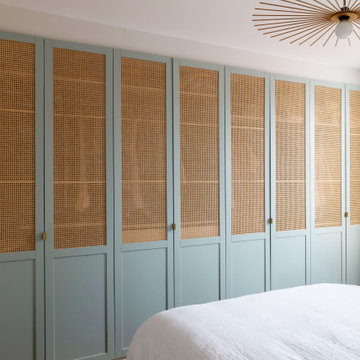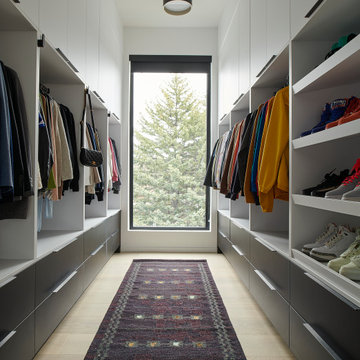収納・クローゼットのアイデア
絞り込み:
資材コスト
並び替え:今日の人気順
写真 81〜100 枚目(全 211,349 枚)
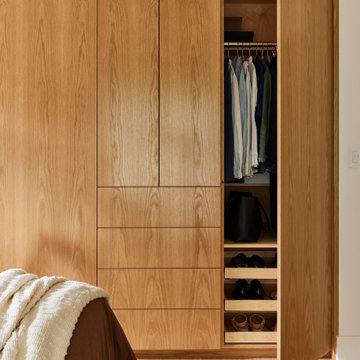
A contemporary new home in an earthy, natural palette.
ロサンゼルスにある高級な中くらいなコンテンポラリースタイルのおしゃれな収納・クローゼット (フラットパネル扉のキャビネット、淡色木目調キャビネット、淡色無垢フローリング) の写真
ロサンゼルスにある高級な中くらいなコンテンポラリースタイルのおしゃれな収納・クローゼット (フラットパネル扉のキャビネット、淡色木目調キャビネット、淡色無垢フローリング) の写真
希望の作業にぴったりな専門家を見つけましょう

Brunswick Parlour transforms a Victorian cottage into a hard-working, personalised home for a family of four.
Our clients loved the character of their Brunswick terrace home, but not its inefficient floor plan and poor year-round thermal control. They didn't need more space, they just needed their space to work harder.
The front bedrooms remain largely untouched, retaining their Victorian features and only introducing new cabinetry. Meanwhile, the main bedroom’s previously pokey en suite and wardrobe have been expanded, adorned with custom cabinetry and illuminated via a generous skylight.
At the rear of the house, we reimagined the floor plan to establish shared spaces suited to the family’s lifestyle. Flanked by the dining and living rooms, the kitchen has been reoriented into a more efficient layout and features custom cabinetry that uses every available inch. In the dining room, the Swiss Army Knife of utility cabinets unfolds to reveal a laundry, more custom cabinetry, and a craft station with a retractable desk. Beautiful materiality throughout infuses the home with warmth and personality, featuring Blackbutt timber flooring and cabinetry, and selective pops of green and pink tones.
The house now works hard in a thermal sense too. Insulation and glazing were updated to best practice standard, and we’ve introduced several temperature control tools. Hydronic heating installed throughout the house is complemented by an evaporative cooling system and operable skylight.
The result is a lush, tactile home that increases the effectiveness of every existing inch to enhance daily life for our clients, proving that good design doesn’t need to add space to add value.
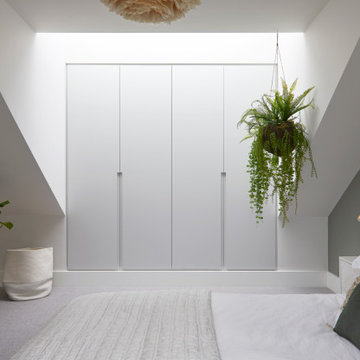
The pitch roof, lends itself to a feature colour in this otherwise grownup children’s bedroom. The joinery and wall colour is the same to create a seamless run between the walls.
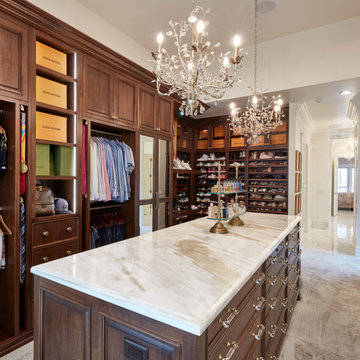
Transform your Bathroom space with the timeless beauty of Calacatta Gold marble slabs. Created by the recrystallization of limestone under extreme heat and pressure in the earth, every piece of marble slab and tile has its own unique veining, patterns, colors, and swirls.
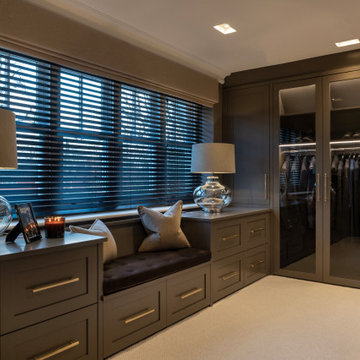
サリーにあるラグジュアリーな広いトランジショナルスタイルのおしゃれなウォークインクローゼット (ガラス扉のキャビネット、茶色いキャビネット、カーペット敷き) の写真
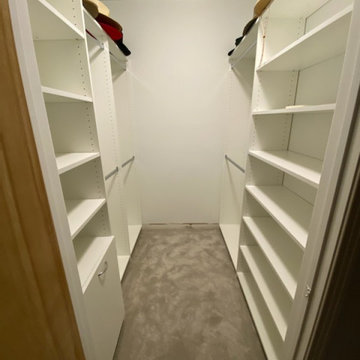
Narrow walk in closet with hanging, shelving and tilt out hamper
ロサンゼルスにある低価格の中くらいなおしゃれなウォークインクローゼット (フラットパネル扉のキャビネット、カーペット敷き) の写真
ロサンゼルスにある低価格の中くらいなおしゃれなウォークインクローゼット (フラットパネル扉のキャビネット、カーペット敷き) の写真
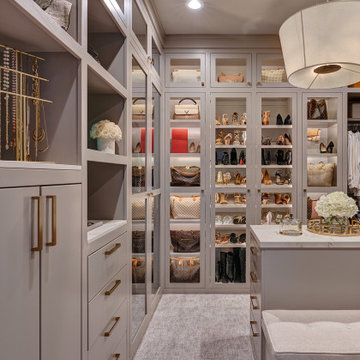
The master bathroom was designed for clients who have a true appreciation for clean lines, symmetry, and simple beauty. They desired a space that checked the box on each of these aesthetic details while maximizing function and storage within each area of this space. This was achieved by providing separate his and hers vanities, a designated makeup station, ample tall storage, and a feature wall to backdrop the bathtub. If standing in the center of this bathroom, one would find that both sides of this bathroom are a mirror image of one another. The makeup vanity is centered on the front wall and is captured by identical floor to ceiling linen storage cabinets with a combination of drawer and door storage. Tall narrow columns were set on the sides of these linen cabinets, which each have a hidden frameless flush inset touch latch door concealing medicine cabinet storage. These columns are finished in a dark textured laminate with vertical grain to emphasize the ceiling height and give a clean contrast to the light linen cabinet finish throughout the rest of the space. Back-to-back are the his and hers vanities that provide quite a bit more storage. Bringing in the element of aged brass cabinet hardware and decorative light fixtures added the perfect amount of soft glam to complete this elegant bathroom.

ウィルミントンにある広いビーチスタイルのおしゃれなウォークインクローゼット (シェーカースタイル扉のキャビネット、青いキャビネット、淡色無垢フローリング、ベージュの床) の写真
収納・クローゼットのアイデア
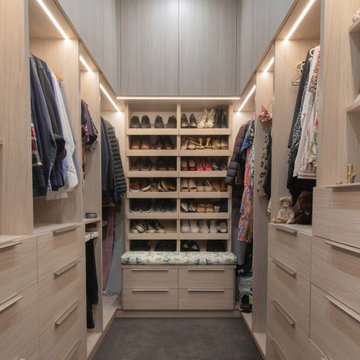
We added an ensuite to this heritage bedroom, pulled out a fireplace and pushed back a wall 1.5m to accommodate a walk-in robe. The colour emerald was chosen as the key feature colour so a custom emerald bedhead with ribbing was made. The lovely 'Lily' fabric was chosen for the curtains, bed cushions and also the bench seat in the walk-in robe which also has custom joinery. After these photos were taken, bedside tables with gold fixtures, a dramatic gold mirror above the bed and art works were added. The custom joinery in the walk-in includes a make-up station.
5
