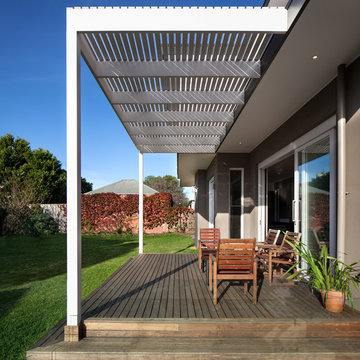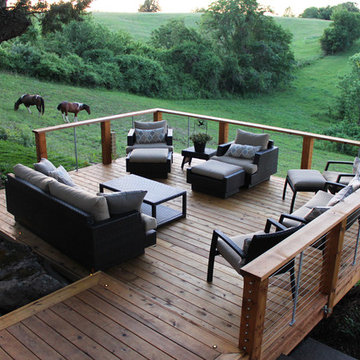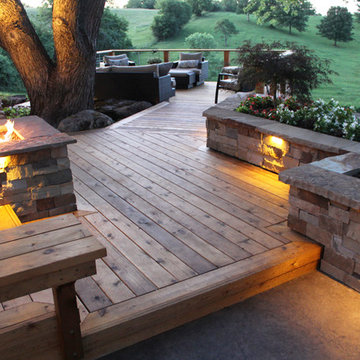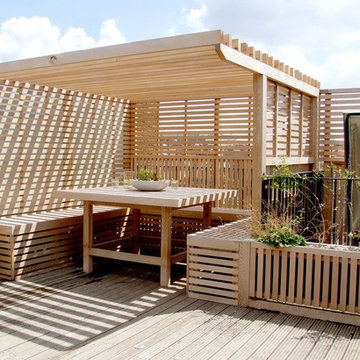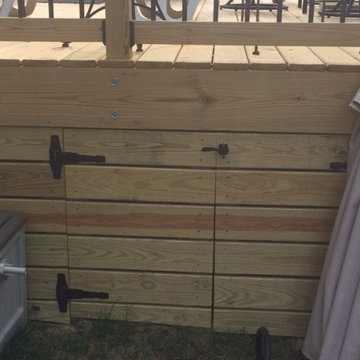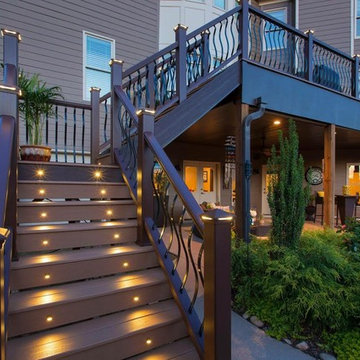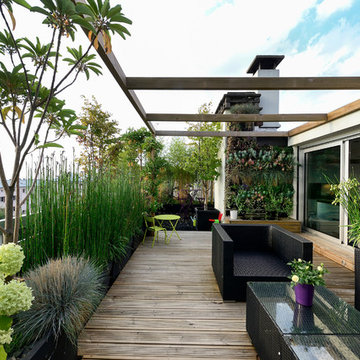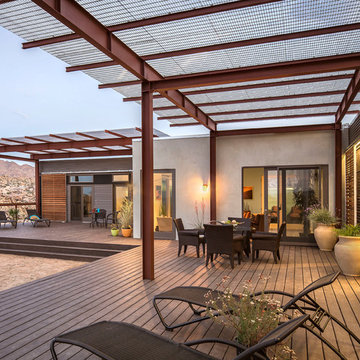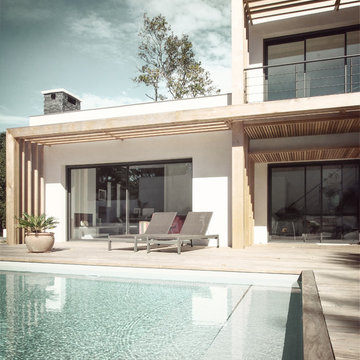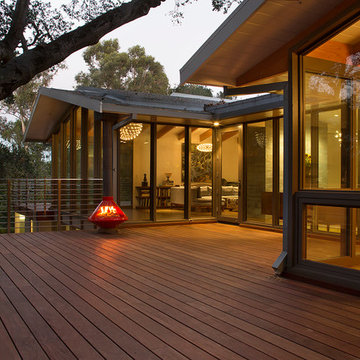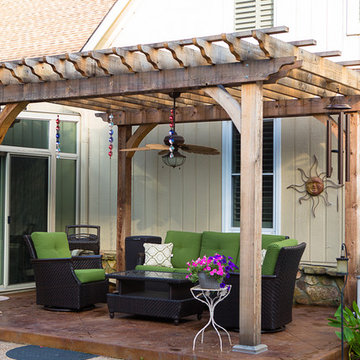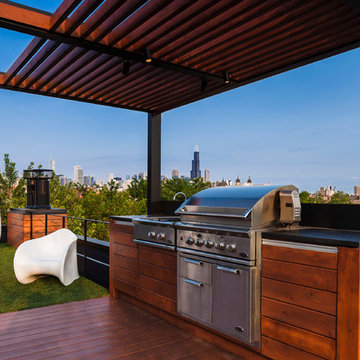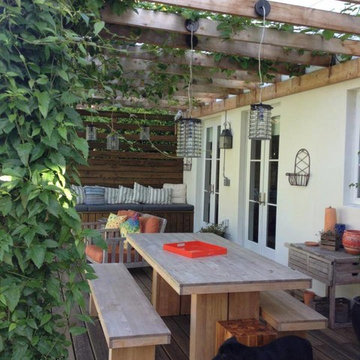ウッドデッキの写真
絞り込み:
資材コスト
並び替え:今日の人気順
写真 101〜120 枚目(全 284,939 枚)
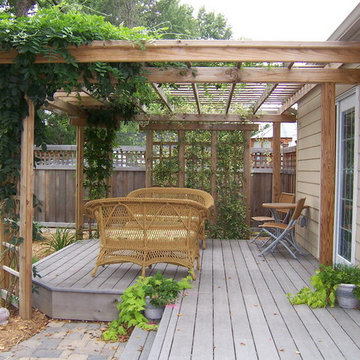
The following many photos are a representative sampling of our past work.
ミネアポリスにある低価格の小さなラスティックスタイルのおしゃれな裏庭のデッキ (パーゴラ) の写真
ミネアポリスにある低価格の小さなラスティックスタイルのおしゃれな裏庭のデッキ (パーゴラ) の写真
希望の作業にぴったりな専門家を見つけましょう
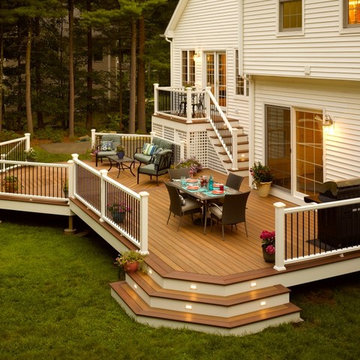
Fiberon composite decking in Horizon Ipe was selected as the main deck color, complemented by a darker Rosewood border. The home owner chose low-maintenance, white Horizon composite railing to replace their worn-out wood railing. Adding round, black metal balusters (and spacing them properly) enables a better view into the yard and eliminates the “prison bar” effect. Fiberon accent lights provide safety on the stairs, while post cap lighting all around adds awesome ambiance. Plus, Fiberon deck lighting is low-voltage, and uses energy-efficient LED bulbs that consume 1/12 the energy of traditional bulbs. The lights themselves are made from rust-free aluminum and powder-coated with a long-lasting finish that can withstand harsh climates.
Find a Fiberon retailer near you: https://www.fiberondecking.com/start-your-project/where-to-buy
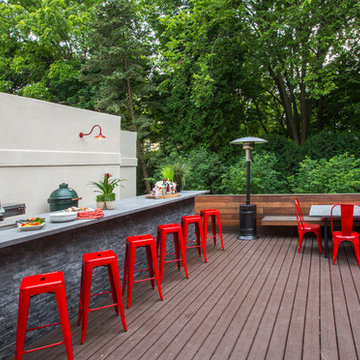
Photography by Linda Oyama Bryan
他の地域にある高級な小さなコンテンポラリースタイルのおしゃれな裏庭のデッキ (日よけなし) の写真
他の地域にある高級な小さなコンテンポラリースタイルのおしゃれな裏庭のデッキ (日よけなし) の写真

Edmund Studios Photography.
A pass-through window makes serving from the kitchen to the deck easy.
ミルウォーキーにあるビーチスタイルのおしゃれなウッドデッキ (アウトドアキッチン、張り出し屋根) の写真
ミルウォーキーにあるビーチスタイルのおしゃれなウッドデッキ (アウトドアキッチン、張り出し屋根) の写真

Rising amidst the grand homes of North Howe Street, this stately house has more than 6,600 SF. In total, the home has seven bedrooms, six full bathrooms and three powder rooms. Designed with an extra-wide floor plan (21'-2"), achieved through side-yard relief, and an attached garage achieved through rear-yard relief, it is a truly unique home in a truly stunning environment.
The centerpiece of the home is its dramatic, 11-foot-diameter circular stair that ascends four floors from the lower level to the roof decks where panoramic windows (and views) infuse the staircase and lower levels with natural light. Public areas include classically-proportioned living and dining rooms, designed in an open-plan concept with architectural distinction enabling them to function individually. A gourmet, eat-in kitchen opens to the home's great room and rear gardens and is connected via its own staircase to the lower level family room, mud room and attached 2-1/2 car, heated garage.
The second floor is a dedicated master floor, accessed by the main stair or the home's elevator. Features include a groin-vaulted ceiling; attached sun-room; private balcony; lavishly appointed master bath; tremendous closet space, including a 120 SF walk-in closet, and; an en-suite office. Four family bedrooms and three bathrooms are located on the third floor.
This home was sold early in its construction process.
Nathan Kirkman

The view of the sunset from this breathtaking Cat Mountain composite deck.
Designed & built by Jim Odom at Archadeck Austin.
Photo Credit: Kristian Alveo & TimberTown
ウッドデッキの写真
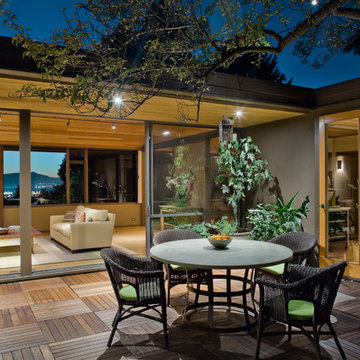
Indoor-outdoor courtyard, living room in mid-century-modern home. Living room with expansive views of the San Francisco Bay, with wood ceilings and floor to ceiling sliding doors. Courtyard with round dining table and wicker patio chairs, orange lounge chair and wood side table. Large potted plants on teak deck tiles in the Berkeley hills, California.
6
