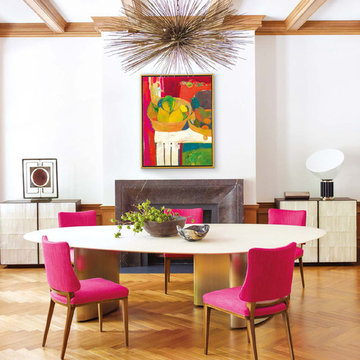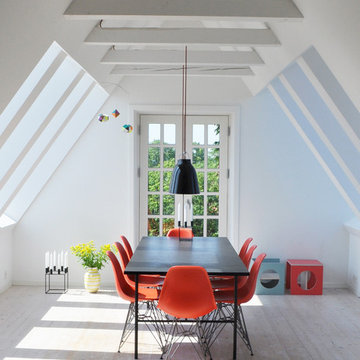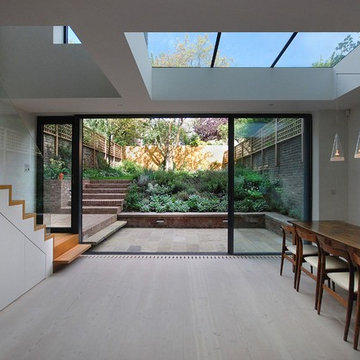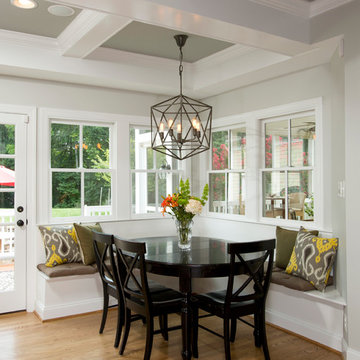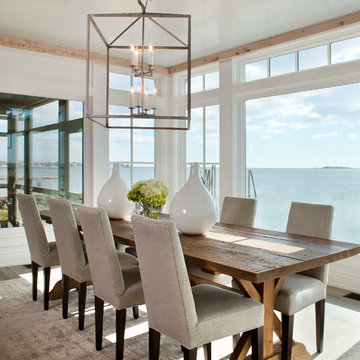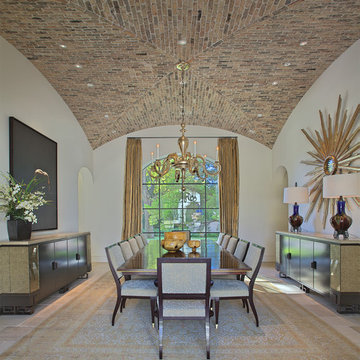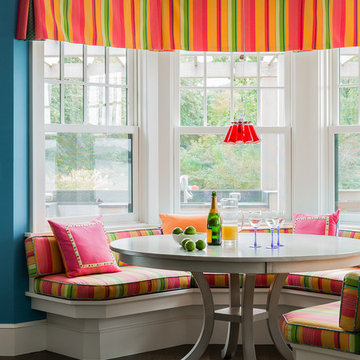ダイニングの写真
絞り込み:
資材コスト
並び替え:今日の人気順
写真 161〜180 枚目(全 1,060,141 枚)
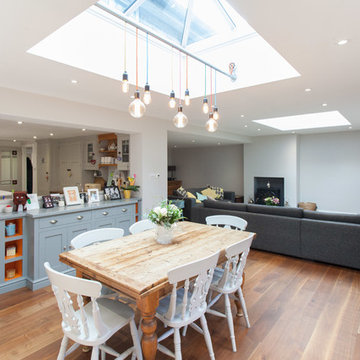
Extension to cottage to provide dining room open plan to kitchen and family living room. New decking to the garden area over a flat roof of a garage/store, better transition to the garden, bring more light into the inside space. New ground floor WC and utility room.
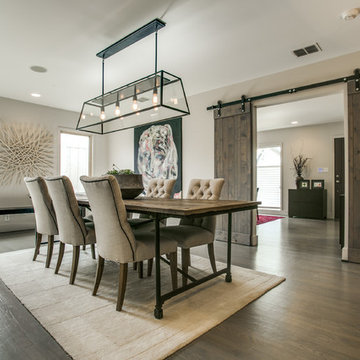
A simple modern palette encompasses the home and is evident in the dining room. Modern lighting, art and neutral tones feel contemporary, juxtaposed by rustic barn doors. ©Shoot2Sell Photography

Project Feature in: Luxe Magazine & Luxury Living Brickell
From skiing in the Swiss Alps to water sports in Key Biscayne, a relocation for a Chilean couple with three small children was a sea change. “They’re probably the most opposite places in the world,” says the husband about moving
from Switzerland to Miami. The couple fell in love with a tropical modern house in Key Biscayne with architecture by Marta Zubillaga and Juan Jose Zubillaga of Zubillaga Design. The white-stucco home with horizontal planks of red cedar had them at hello due to the open interiors kept bright and airy with limestone and marble plus an abundance of windows. “The light,” the husband says, “is something we loved.”
While in Miami on an overseas trip, the wife met with designer Maite Granda, whose style she had seen and liked online. For their interview, the homeowner brought along a photo book she created that essentially offered a roadmap to their family with profiles, likes, sports, and hobbies to navigate through the design. They immediately clicked, and Granda’s passion for designing children’s rooms was a value-added perk that the mother of three appreciated. “She painted a picture for me of each of the kids,” recalls Granda. “She said, ‘My boy is very creative—always building; he loves Legos. My oldest girl is very artistic— always dressing up in costumes, and she likes to sing. And the little one—we’re still discovering her personality.’”
To read more visit:
https://maitegranda.com/wp-content/uploads/2017/01/LX_MIA11_HOM_Maite_12.compressed.pdf
Rolando Diaz Photographer
希望の作業にぴったりな専門家を見つけましょう
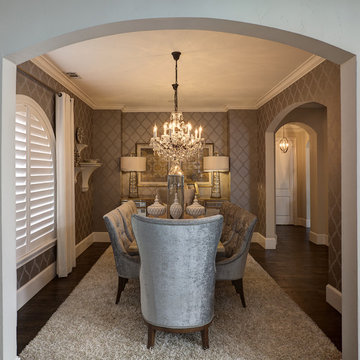
This Contemporary Dining Room has Arched Doorways that open up to existing rooms. The walls are covered with Patterned Wallpaper and trimmed our with Crown Molding. The beautiful 19th Century Rococco Crystal Chandelier and Beige Shag Area Rug are just a few of the items in this room that add to its warmth.
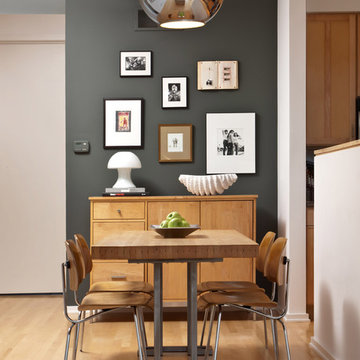
Edmunds Studios Photography
Amy Carman Design
ミルウォーキーにあるお手頃価格の小さなコンテンポラリースタイルのおしゃれなダイニングの照明 (グレーの壁、淡色無垢フローリング) の写真
ミルウォーキーにあるお手頃価格の小さなコンテンポラリースタイルのおしゃれなダイニングの照明 (グレーの壁、淡色無垢フローリング) の写真
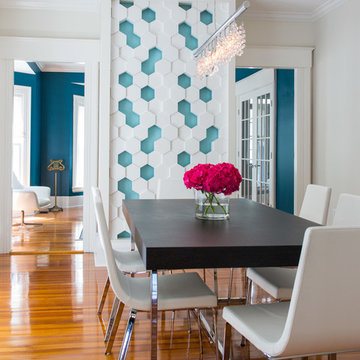
In the dining room we installed 3-D wall tiles that mimic the shapes found on the tracery ceiling in the adjacent family room. We used a lighter shade of blue from the music room so as not to overpower the deep tone in the music room beyond. A crystal light fixture adds that sparkle the clients love.
Photo: Eric Roth
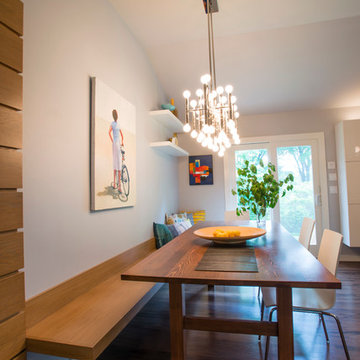
Erik Rank Photography
ニューヨークにあるお手頃価格の中くらいなミッドセンチュリースタイルのおしゃれなダイニングキッチン (青い壁、無垢フローリング) の写真
ニューヨークにあるお手頃価格の中くらいなミッドセンチュリースタイルのおしゃれなダイニングキッチン (青い壁、無垢フローリング) の写真
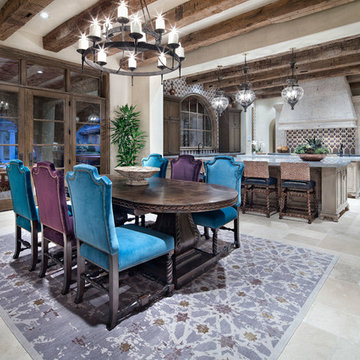
Piston Design
ヒューストンにあるラグジュアリーな広い地中海スタイルのおしゃれなダイニングキッチンの写真
ヒューストンにあるラグジュアリーな広い地中海スタイルのおしゃれなダイニングキッチンの写真
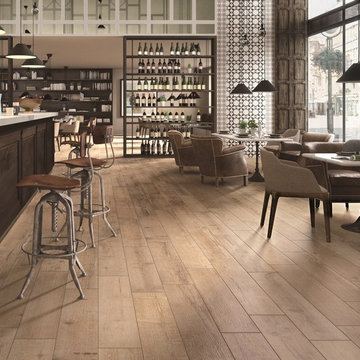
Barrique Loire Cru - Available at Ceramo
The Barrique range is an authentic expression of timbers such as Oak and Walnut and takes inspiration from the rustic grains and knots of barrique style wine barrels.
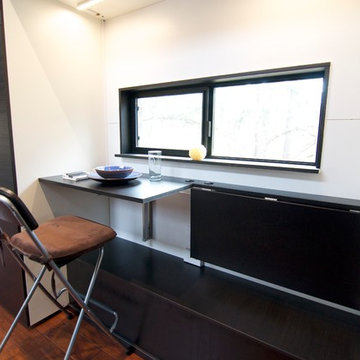
Our eating table/work desks fold down to create more space when not in use. The folding desks and chairs are from IKEA.
他の地域にある低価格の小さなモダンスタイルのおしゃれなダイニング (白い壁、無垢フローリング) の写真
他の地域にある低価格の小さなモダンスタイルのおしゃれなダイニング (白い壁、無垢フローリング) の写真
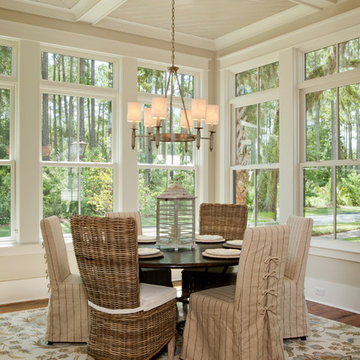
The Laurel was a project that required a rigorous lesson in southern architectural vernacular. The site being located in the hot climate of the Carolina shoreline, the client was eager to capture cross breezes and utilize outdoor entertainment spaces. The home was designed with three covered porches, one partially covered courtyard, and one screened porch, all accessed by way of French doors and extra tall double-hung windows. The open main level floor plan centers on common livings spaces, while still leaving room for a luxurious master suite. The upstairs loft includes two individual bed and bath suites, providing ample room for guests. Native materials were used in construction, including a metal roof and local timber.

The brief for this project was for the house to be at one with its surroundings.
Integrating harmoniously into its coastal setting a focus for the house was to open it up to allow the light and sea breeze to breathe through the building. The first floor seems almost to levitate above the landscape by minimising the visual bulk of the ground floor through the use of cantilevers and extensive glazing. The contemporary lines and low lying form echo the rolling country in which it resides.
ダイニングの写真
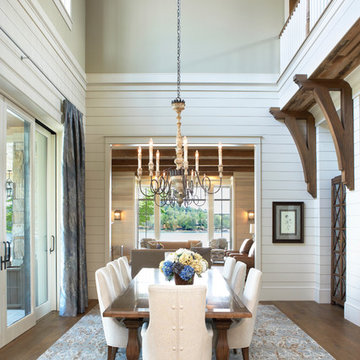
Lake Front Country Estate Dining, designed by Tom Markalunas, built by Resort Custom Homes. Photogrpahy by Rachael Boling
他の地域にあるラグジュアリーなトラディショナルスタイルのおしゃれなダイニング (白い壁、無垢フローリング、暖炉なし) の写真
他の地域にあるラグジュアリーなトラディショナルスタイルのおしゃれなダイニング (白い壁、無垢フローリング、暖炉なし) の写真
9
