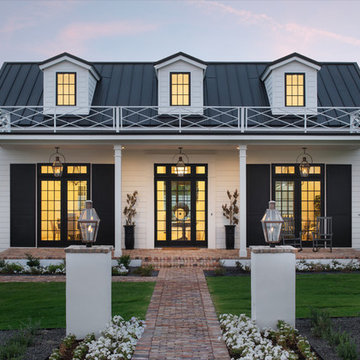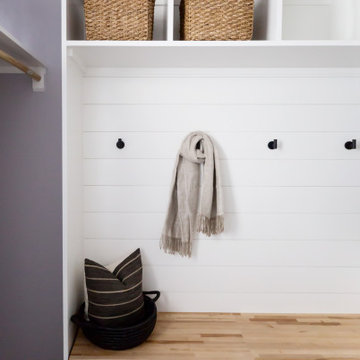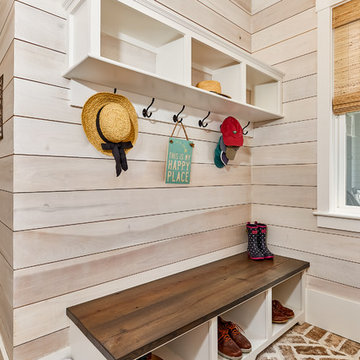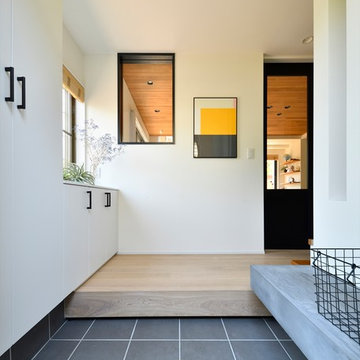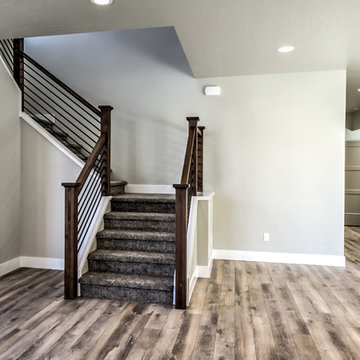玄関の写真
絞り込み:
資材コスト
並び替え:今日の人気順
写真 81〜100 枚目(全 502,153 枚)
希望の作業にぴったりな専門家を見つけましょう

Interior Design: Tucker Thomas Interior Design
Builder: Structural Image
Photography: Spacecrafting
Custom Cabinetry: Engstrom
Wood Products
ミネアポリスにある高級な中くらいなトラディショナルスタイルのおしゃれなマッドルーム (マルチカラーの床) の写真
ミネアポリスにある高級な中くらいなトラディショナルスタイルのおしゃれなマッドルーム (マルチカラーの床) の写真

Entrée optimisée avec rangements chaussures sur-mesure
パリにある低価格の小さなコンテンポラリースタイルのおしゃれな玄関ホール (白い壁、コンクリートの床、白いドア、グレーの床) の写真
パリにある低価格の小さなコンテンポラリースタイルのおしゃれな玄関ホール (白い壁、コンクリートの床、白いドア、グレーの床) の写真

Front Entry Gable on Modern Farmhouse
サンフランシスコにある高級な中くらいなカントリー風のおしゃれな玄関ドア (グレーのドア) の写真
サンフランシスコにある高級な中くらいなカントリー風のおしゃれな玄関ドア (グレーのドア) の写真
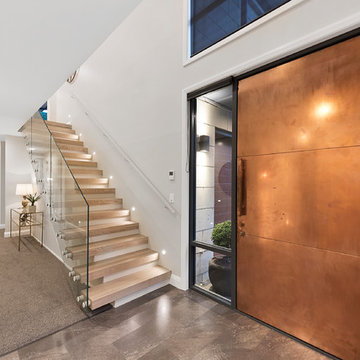
Beginning with a statement copper door and entrance, this stunning townhouse epitomises the perfect fusion of medium density housing with modern urban living.
Each room has been carefully designed with usability in mind, creating a functional, low maintenance, luxurious home.
The striking copper front door, hinuera stone and dark triclad cladding give this home instant street appeal. Downstairs, the home boasts a double garage with internal access, three bedrooms, separate toilet, bathroom and laundry, with the master suite and multiple living areas upstairs.
Medium density housing is about optimising smaller building sites by designing and building homes which maximise living space. This new showhome exemplifies how this can be achieved, with both style and functionality at the fore.

Rear foyer entry
Photography: Stacy Zarin Goldberg Photography; Interior Design: Kristin Try Interiors; Builder: Harry Braswell, Inc.
ワシントンD.C.にあるビーチスタイルのおしゃれな玄関ホール (ベージュの壁、ガラスドア、黒い床) の写真
ワシントンD.C.にあるビーチスタイルのおしゃれな玄関ホール (ベージュの壁、ガラスドア、黒い床) の写真
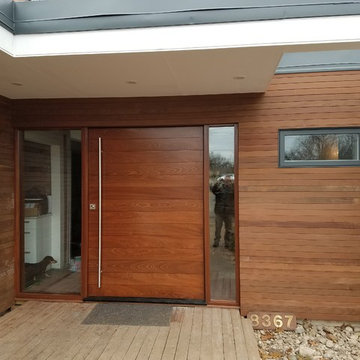
this is a pivot door, which we fit into the opening. Getting the tolerances right so it cyoud swing well was most important. But we are used to that.
Zengle Builders die the Epee siding
Ian Scott did the staining for the door.

Dallas & Harris Photography
デンバーにあるラグジュアリーな広いコンテンポラリースタイルのおしゃれな玄関ドア (白い壁、磁器タイルの床、木目調のドア、グレーの床) の写真
デンバーにあるラグジュアリーな広いコンテンポラリースタイルのおしゃれな玄関ドア (白い壁、磁器タイルの床、木目調のドア、グレーの床) の写真
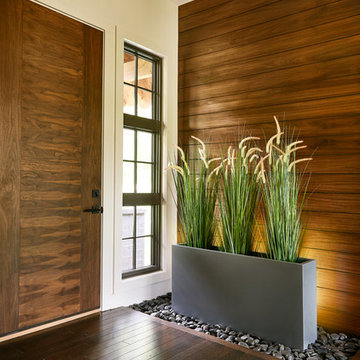
Front entry
Photo by: Starboard & Port L.L.C
他の地域にある高級な広いモダンスタイルのおしゃれな玄関ドア (濃色無垢フローリング、濃色木目調のドア) の写真
他の地域にある高級な広いモダンスタイルのおしゃれな玄関ドア (濃色無垢フローリング、濃色木目調のドア) の写真

Modern home front entry features a voice over Internet Protocol Intercom Device to interface with the home's Crestron control system for voice communication at both the front door and gate.
Signature Estate featuring modern, warm, and clean-line design, with total custom details and finishes. The front includes a serene and impressive atrium foyer with two-story floor to ceiling glass walls and multi-level fire/water fountains on either side of the grand bronze aluminum pivot entry door. Elegant extra-large 47'' imported white porcelain tile runs seamlessly to the rear exterior pool deck, and a dark stained oak wood is found on the stairway treads and second floor. The great room has an incredible Neolith onyx wall and see-through linear gas fireplace and is appointed perfectly for views of the zero edge pool and waterway. The center spine stainless steel staircase has a smoked glass railing and wood handrail.
Photo courtesy Royal Palm Properties
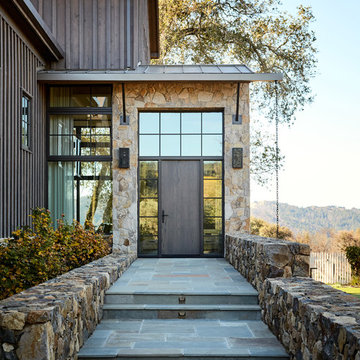
Amy A. Alper, Architect
Landscape Design by Merge Studio
Photos by John Merkl
サンフランシスコにあるカントリー風のおしゃれな玄関ドア (ベージュの壁、濃色木目調のドア、グレーの床) の写真
サンフランシスコにあるカントリー風のおしゃれな玄関ドア (ベージュの壁、濃色木目調のドア、グレーの床) の写真
玄関の写真

Lisza Coffey Photography
オマハにある高級な中くらいなミッドセンチュリースタイルのおしゃれな玄関ドア (ベージュの壁、クッションフロア、濃色木目調のドア、茶色い床) の写真
オマハにある高級な中くらいなミッドセンチュリースタイルのおしゃれな玄関ドア (ベージュの壁、クッションフロア、濃色木目調のドア、茶色い床) の写真
5

