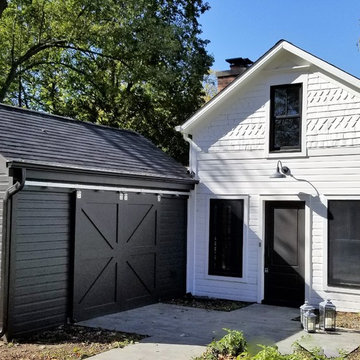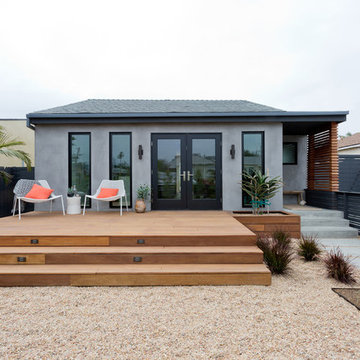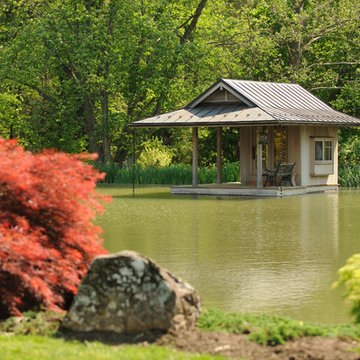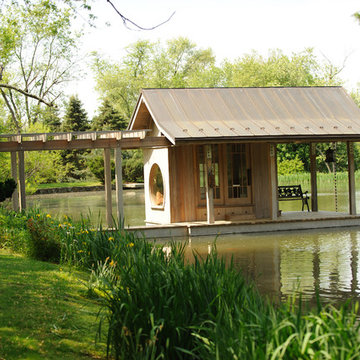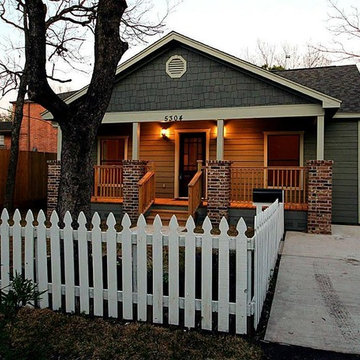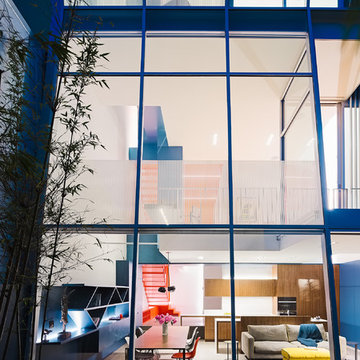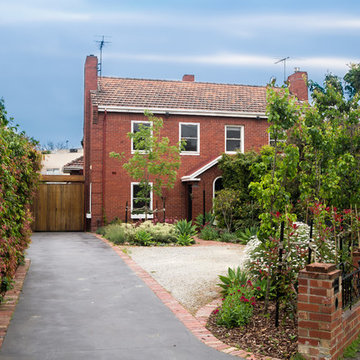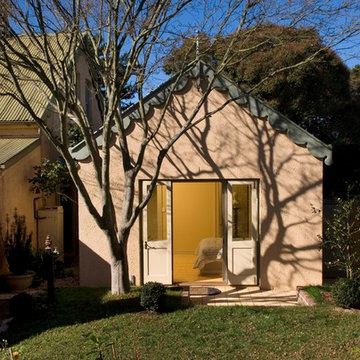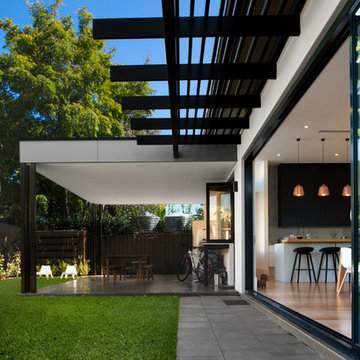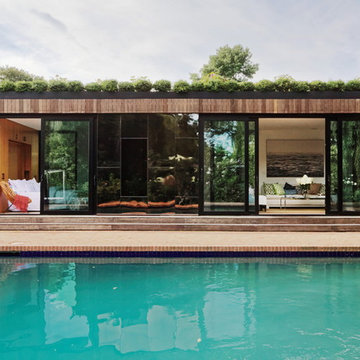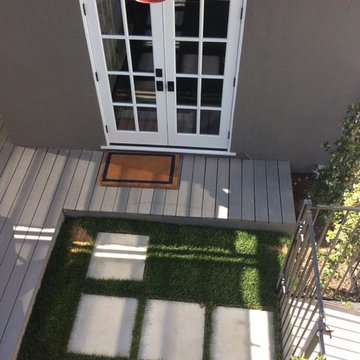小さな家の外観の写真
絞り込み:
資材コスト
並び替え:今日の人気順
写真 41〜60 枚目(全 23,213 枚)

I built this on my property for my aging father who has some health issues. Handicap accessibility was a factor in design. His dream has always been to try retire to a cabin in the woods. This is what he got.
It is a 1 bedroom, 1 bath with a great room. It is 600 sqft of AC space. The footprint is 40' x 26' overall.
The site was the former home of our pig pen. I only had to take 1 tree to make this work and I planted 3 in its place. The axis is set from root ball to root ball. The rear center is aligned with mean sunset and is visible across a wetland.
The goal was to make the home feel like it was floating in the palms. The geometry had to simple and I didn't want it feeling heavy on the land so I cantilevered the structure beyond exposed foundation walls. My barn is nearby and it features old 1950's "S" corrugated metal panel walls. I used the same panel profile for my siding. I ran it vertical to math the barn, but also to balance the length of the structure and stretch the high point into the canopy, visually. The wood is all Southern Yellow Pine. This material came from clearing at the Babcock Ranch Development site. I ran it through the structure, end to end and horizontally, to create a seamless feel and to stretch the space. It worked. It feels MUCH bigger than it is.
I milled the material to specific sizes in specific areas to create precise alignments. Floor starters align with base. Wall tops adjoin ceiling starters to create the illusion of a seamless board. All light fixtures, HVAC supports, cabinets, switches, outlets, are set specifically to wood joints. The front and rear porch wood has three different milling profiles so the hypotenuse on the ceilings, align with the walls, and yield an aligned deck board below. Yes, I over did it. It is spectacular in its detailing. That's the benefit of small spaces.
Concrete counters and IKEA cabinets round out the conversation.
For those who could not live in a tiny house, I offer the Tiny-ish House.
Photos by Ryan Gamma
Staging by iStage Homes
Design assistance by Jimmy Thornton

This picture gives you an idea how the garage, main house, and ADU are arranged on the property. Our goal was to minimize the impact to the backyard, maximize privacy of each living space from one another, maximize light for each building, etc. One way in which we were able to accomplish that was building the ADU slab on grade to keep it as low to the ground as possible and minimize it's solar footprint on the property. Cutting up the roof not only made it more interesting from the house above but also helped with solar footprint. The garage was reduced in length by about 8' to accommodate the ADU. A separate laundry is located just inside the back man-door to the garage for the ADU and for easy washing of outdoor gear.
Anna Campbell Photography
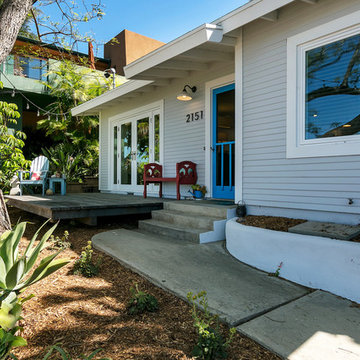
An adorable but worn down beach bungalow gets a complete remodel and an added roof top deck for ocean views. The design cues for this home started with a love for the beach and a Vetrazzo counter top! Vintage appliances, pops of color, and geometric shapes drive the design and add interest. A comfortable and laid back vibe create a perfect family room. Several built-ins were designed for much needed added storage. A large roof top deck was engineered and added several square feet of living space. A metal spiral staircase and railing system were custom built for the deck. Ocean views and tropical breezes make this home a fabulous beach bungalow.

The exterior of the home had multiple repairs undertaken to ensure its longevity and new landscaping was installed to bring the house to an easier maintenance level for the homeowner. Custom features like the mailbox and the railings along the front deck were designed to enhance the Asian flair of this bungalow. Rocks and water features were added throughout the landscaping to bring additional Asian influences to the home.
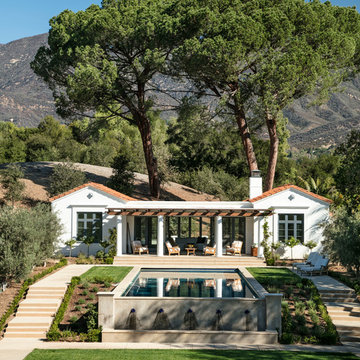
New guesthouse for a historic landmark estate that echoes the design of the main residence.
Photo by: Jim Bartsch
ロサンゼルスにある小さな地中海スタイルのおしゃれな家の外観 (漆喰サイディング) の写真
ロサンゼルスにある小さな地中海スタイルのおしゃれな家の外観 (漆喰サイディング) の写真
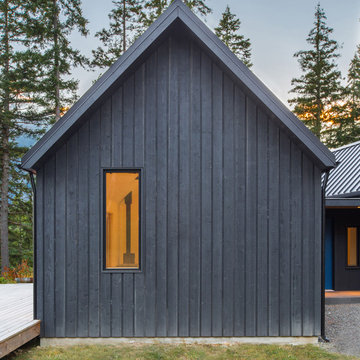
Photographer: Alexander Canaria and Taylor Proctor
シアトルにある高級な小さなラスティックスタイルのおしゃれな家の外観の写真
シアトルにある高級な小さなラスティックスタイルのおしゃれな家の外観の写真
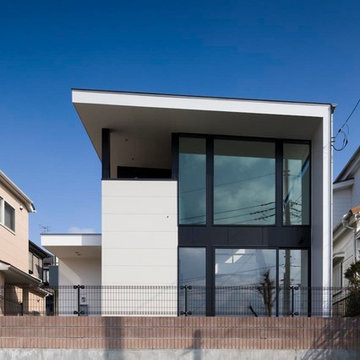
Hiroshi Ueda
他の地域にある小さなモダンスタイルのおしゃれな家の外観 (混合材サイディング) の写真
他の地域にある小さなモダンスタイルのおしゃれな家の外観 (混合材サイディング) の写真
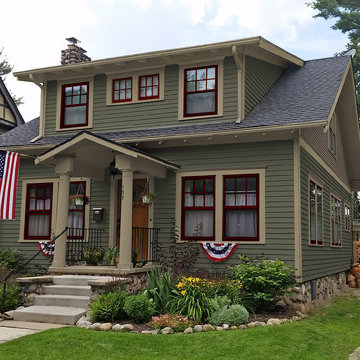
One of many color combinations shown for this house. A 1900 home would have a dark window sash. This also shows off that this home does not have replacement windows.
小さな家の外観の写真
3
