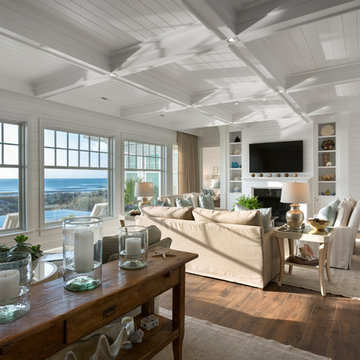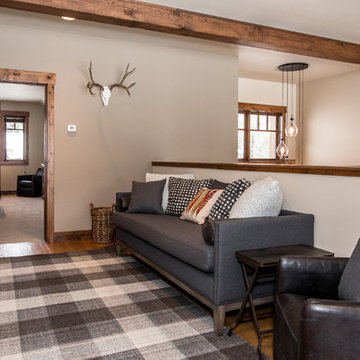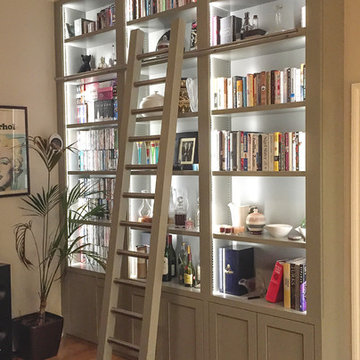ファミリールームの写真
絞り込み:
資材コスト
並び替え:今日の人気順
写真 121〜140 枚目(全 601,005 枚)

Upper East Side Duplex
contractor: Mullins Interiors
photography by Patrick Cline
ニューヨークにある高級な中くらいなトランジショナルスタイルのおしゃれな独立型ファミリールーム (白い壁、濃色無垢フローリング、茶色い床、埋込式メディアウォール、暖炉なし) の写真
ニューヨークにある高級な中くらいなトランジショナルスタイルのおしゃれな独立型ファミリールーム (白い壁、濃色無垢フローリング、茶色い床、埋込式メディアウォール、暖炉なし) の写真

Upon entering the great room, the view of the beautiful Minnehaha Creek can be seen in the banks of picture windows. The former great room was traditional and set with dark wood that our homeowners hoped to lighten. We softened everything by taking the existing fireplace out and creating a transitional great stone wall for both the modern simplistic fireplace and the TV. Two seamless bookcases were designed to blend in with all the woodwork on either end of the fireplace and give flexibly to display special and meaningful pieces from our homeowners’ travels. The transitional refreshment of colors and vibe in this room was finished with a bronze Markos flush mount light fixture.
Susan Gilmore Photography
希望の作業にぴったりな専門家を見つけましょう
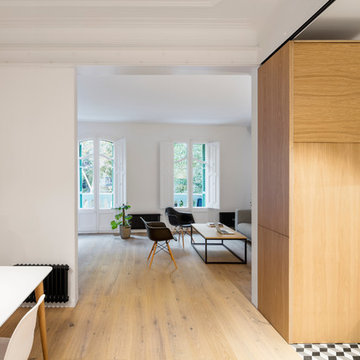
En el salón-cocina se partía de una cerrada compartimentación. Se trabajó sobre las paredes existentes (incluida una de carga), con el fin de lograr espacios amplios y, a la vez íntimos y diferenciados entre ellos. El resultado es una gran armonía y ligereza de lineas, proporcionando gran confortabilidad.
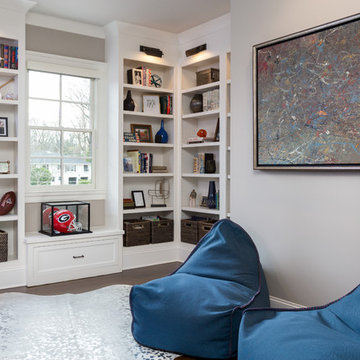
アトランタにあるラグジュアリーな中くらいなトランジショナルスタイルのおしゃれなオープンリビング (グレーの壁、濃色無垢フローリング、茶色い床、ライブラリー、暖炉なし、テレビなし) の写真
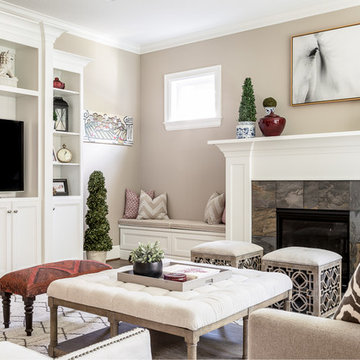
ポートランドにある中くらいなトランジショナルスタイルのおしゃれなオープンリビング (ベージュの壁、標準型暖炉、タイルの暖炉まわり、埋込式メディアウォール、濃色無垢フローリング、茶色い床) の写真

John Lum Architecture
Paul Dyer Photography
サンフランシスコにあるミッドセンチュリースタイルのおしゃれなファミリールーム (ホームバー、コンクリートの床、金属の暖炉まわり、壁掛け型テレビ、横長型暖炉) の写真
サンフランシスコにあるミッドセンチュリースタイルのおしゃれなファミリールーム (ホームバー、コンクリートの床、金属の暖炉まわり、壁掛け型テレビ、横長型暖炉) の写真
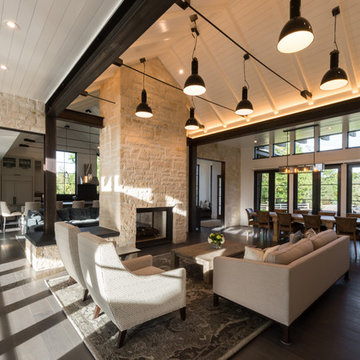
デンバーにあるラグジュアリーな中くらいなモダンスタイルのおしゃれなオープンリビング (白い壁、濃色無垢フローリング、標準型暖炉、石材の暖炉まわり、テレビなし) の写真

Anna Wurz
カルガリーにある高級な中くらいなトランジショナルスタイルのおしゃれな独立型ファミリールーム (グレーの壁、濃色無垢フローリング、横長型暖炉、埋込式メディアウォール、ライブラリー、タイルの暖炉まわり、アクセントウォール) の写真
カルガリーにある高級な中くらいなトランジショナルスタイルのおしゃれな独立型ファミリールーム (グレーの壁、濃色無垢フローリング、横長型暖炉、埋込式メディアウォール、ライブラリー、タイルの暖炉まわり、アクセントウォール) の写真
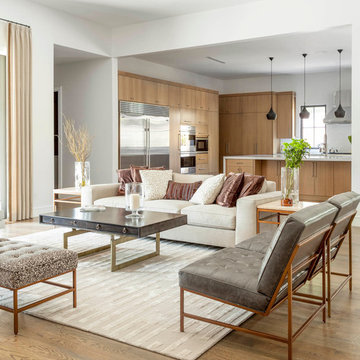
Nathan Schroder Photography
ダラスにあるトランジショナルスタイルのおしゃれなファミリールーム (白い壁、無垢フローリング、テレビなし) の写真
ダラスにあるトランジショナルスタイルのおしゃれなファミリールーム (白い壁、無垢フローリング、テレビなし) の写真

This contemporary beauty features a 3D porcelain tile wall with the TV and propane fireplace built in. The glass shelves are clear, starfire glass so they appear blue instead of green.

Design Consultant Jeff Doubét is the author of Creating Spanish Style Homes: Before & After – Techniques – Designs – Insights. The 240 page “Design Consultation in a Book” is now available. Please visit SantaBarbaraHomeDesigner.com for more info.
Jeff Doubét specializes in Santa Barbara style home and landscape designs. To learn more info about the variety of custom design services I offer, please visit SantaBarbaraHomeDesigner.com
Jeff Doubét is the Founder of Santa Barbara Home Design - a design studio based in Santa Barbara, California USA.

シアトルにある広いトランジショナルスタイルのおしゃれなオープンリビング (青い壁、塗装フローリング、暖炉なし、テレビなし、黒い床、ペルシャ絨毯、白い天井) の写真
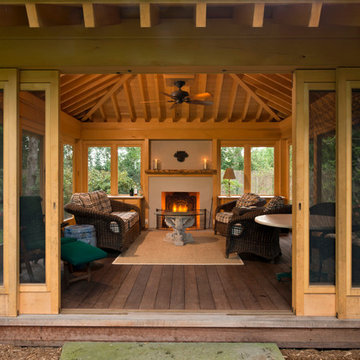
Randall Perry Photography
ニューヨークにある中くらいなアジアンスタイルのおしゃれな独立型ファミリールーム (濃色無垢フローリング、標準型暖炉、漆喰の暖炉まわり) の写真
ニューヨークにある中くらいなアジアンスタイルのおしゃれな独立型ファミリールーム (濃色無垢フローリング、標準型暖炉、漆喰の暖炉まわり) の写真

Dan Murdoch photography
ニューヨークにあるトランジショナルスタイルのおしゃれなファミリールーム (グレーの壁、標準型暖炉、テレビなし、カーペット敷き) の写真
ニューヨークにあるトランジショナルスタイルのおしゃれなファミリールーム (グレーの壁、標準型暖炉、テレビなし、カーペット敷き) の写真
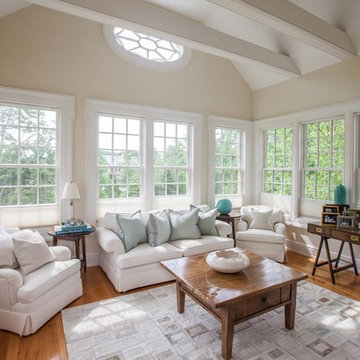
This is a Classic Greenwich Home, stone & clapboard with exquisite detailing throughout. The brick chimneys stand out as a distinguishing feature on the exterior. Aseries of formal rooms is complemented by a two-story great room and great kitchen. The knotty pine library stand in contrast to the crisp white walls throughout. Abundant sunlight pours through many oversize windows and French doors.
ファミリールームの写真

Angle Eye Photography
フィラデルフィアにある広いトラディショナルスタイルのおしゃれなオープンリビング (ベージュの壁、レンガの床、標準型暖炉、木材の暖炉まわり、埋込式メディアウォール、茶色い床) の写真
フィラデルフィアにある広いトラディショナルスタイルのおしゃれなオープンリビング (ベージュの壁、レンガの床、標準型暖炉、木材の暖炉まわり、埋込式メディアウォール、茶色い床) の写真
7
