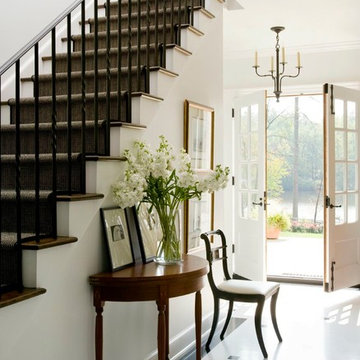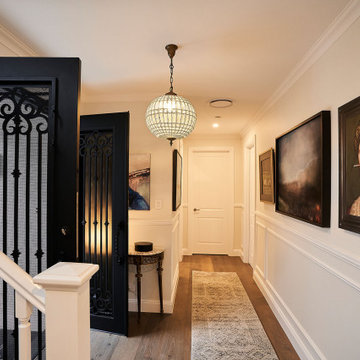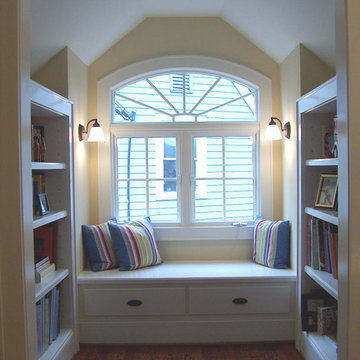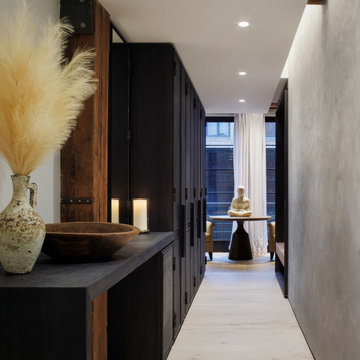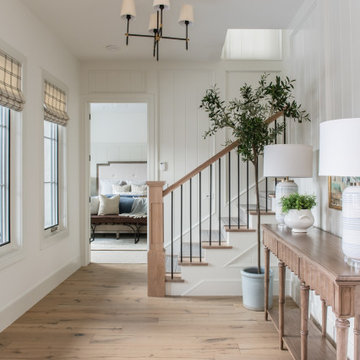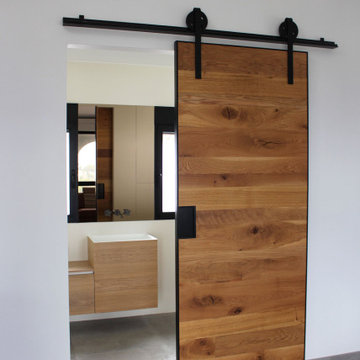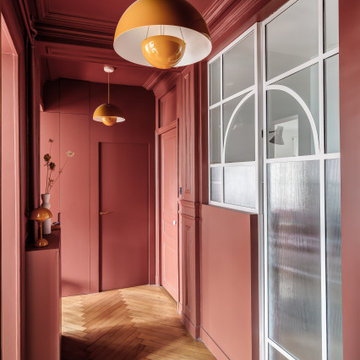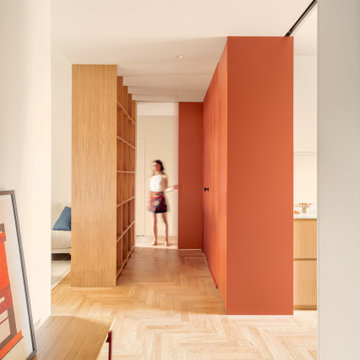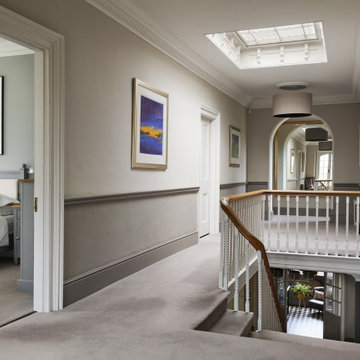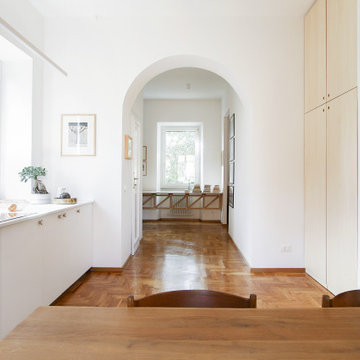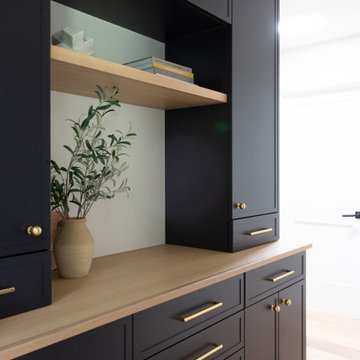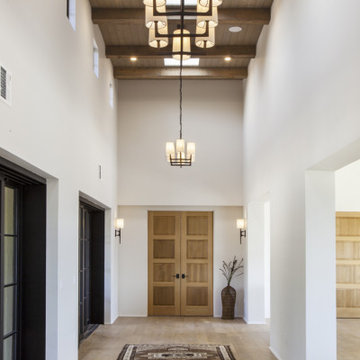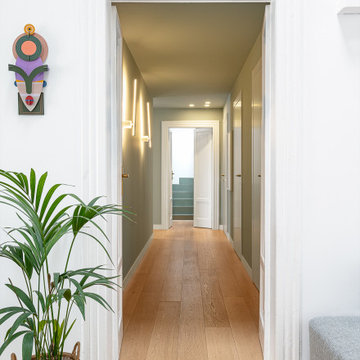廊下の写真
絞り込み:
資材コスト
並び替え:今日の人気順
写真 21〜40 枚目(全 311,710 枚)
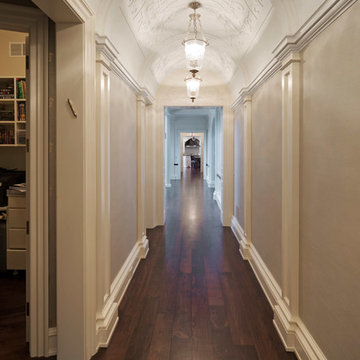
Venetian Plaster in a hallway Michael Albany Photography
フィラデルフィアにある高級な広いトラディショナルスタイルのおしゃれな廊下 (ベージュの壁、濃色無垢フローリング、茶色い床) の写真
フィラデルフィアにある高級な広いトラディショナルスタイルのおしゃれな廊下 (ベージュの壁、濃色無垢フローリング、茶色い床) の写真
希望の作業にぴったりな専門家を見つけましょう
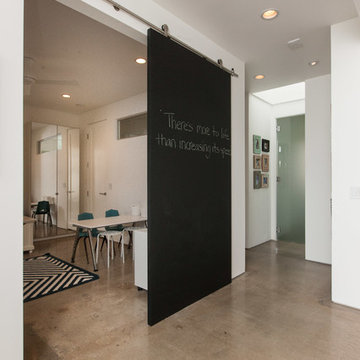
The barn door separating the playroom from the great room is painted with chalkboard paint to create an inspirational canvas for kids and adults.
オレンジカウンティにあるコンテンポラリースタイルのおしゃれな廊下 (コンクリートの床、白い壁、グレーの床) の写真
オレンジカウンティにあるコンテンポラリースタイルのおしゃれな廊下 (コンクリートの床、白い壁、グレーの床) の写真
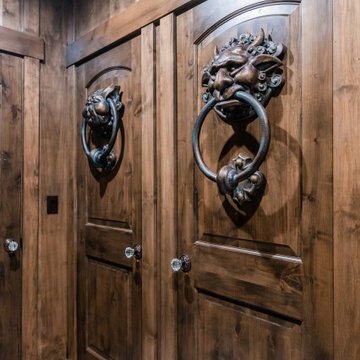
The lower level of this custom home features a secret entrance through a murphy door, as well as the whimsical door knockers from the movie Labrynth
ソルトレイクシティにあるラグジュアリーな中くらいなトランジショナルスタイルのおしゃれな廊下 (茶色い壁、クッションフロア、茶色い床、板張り壁) の写真
ソルトレイクシティにあるラグジュアリーな中くらいなトランジショナルスタイルのおしゃれな廊下 (茶色い壁、クッションフロア、茶色い床、板張り壁) の写真
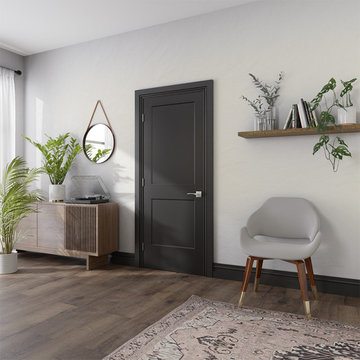
Elevate your interior doors with black solid core doors for a sleek and modern look.
Masonite solid core doors have 70% more sound dampening material than our standard hollow core doors. Make a sound decision today.
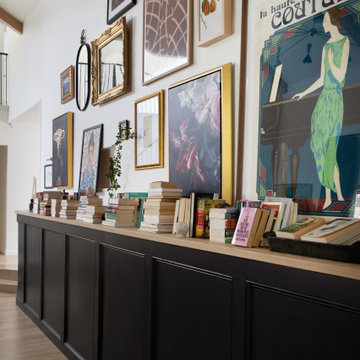
A blank wall has so much opportunity to bring your personality into a space. Curate a unique, show stopping corner of YOU.
ダラスにあるエクレクティックスタイルのおしゃれな廊下の写真
ダラスにあるエクレクティックスタイルのおしゃれな廊下の写真
廊下の写真
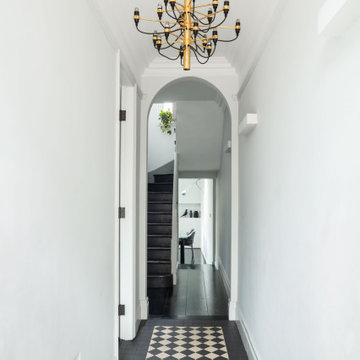
FPArchitects have restored and refurbished a four-storey grade II listed Georgian mid terrace in London's Limehouse, turning the gloomy and dilapidated house into a bright and minimalist family home.
Located within the Lowell Street Conservation Area and on one of London's busiest roads, the early 19th century building was the subject of insensitive extensive works in the mid 1990s when much of the original fabric and features were lost.
FPArchitects' ambition was to re-establish the decorative hierarchy of the interiors by stripping out unsympathetic features and insert paired down decorative elements that complement the original rusticated stucco, round-headed windows and the entrance with fluted columns.
Ancillary spaces are inserted within the original cellular layout with minimal disruption to the fabric of the building. A side extension at the back, also added in the mid 1990s, is transformed into a small pavilion-like Dining Room with minimal sliding doors and apertures for overhead natural light.
Subtle shades of colours and materials with fine textures are preferred and are juxtaposed to dark floors in veiled reference to the Regency and Georgian aesthetics.
2
