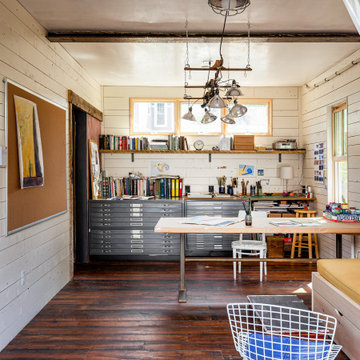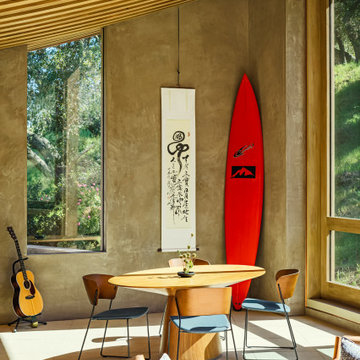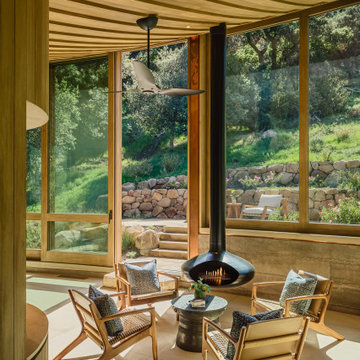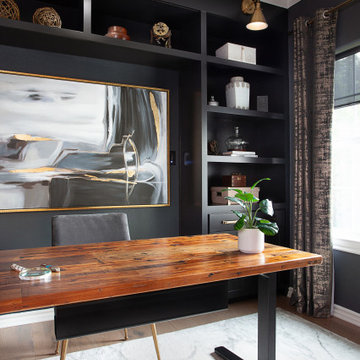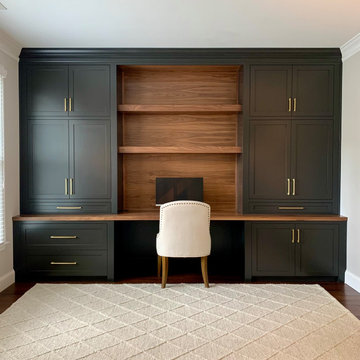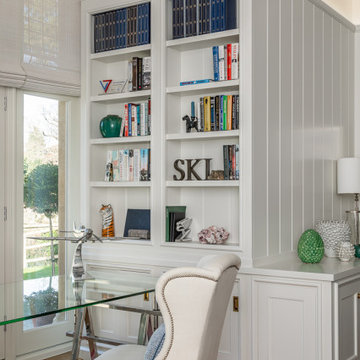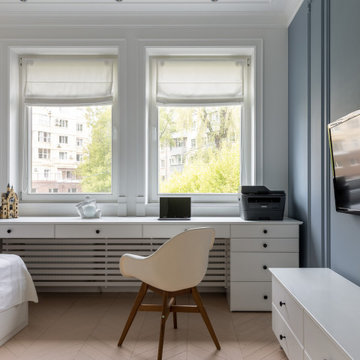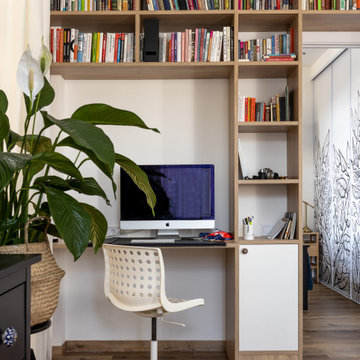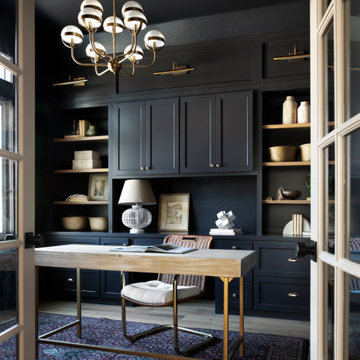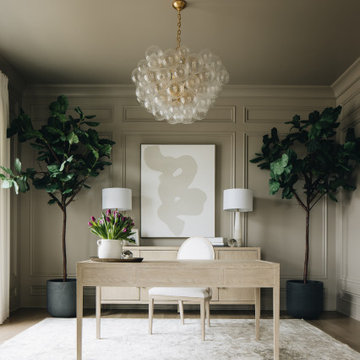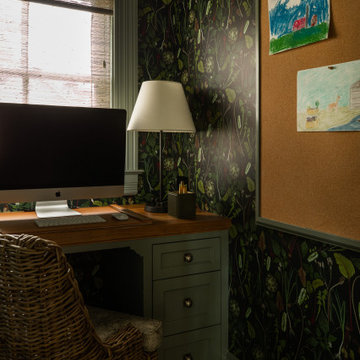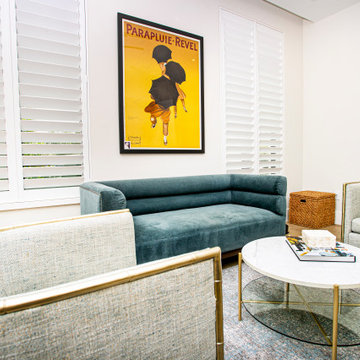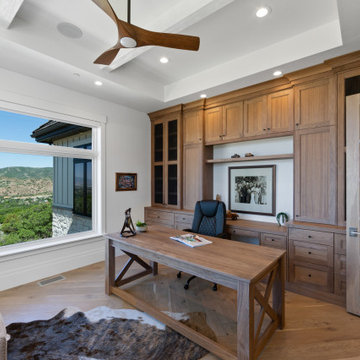ホームオフィス・書斎の写真
絞り込み:
資材コスト
並び替え:今日の人気順
写真 141〜160 枚目(全 337,959 枚)
希望の作業にぴったりな専門家を見つけましょう
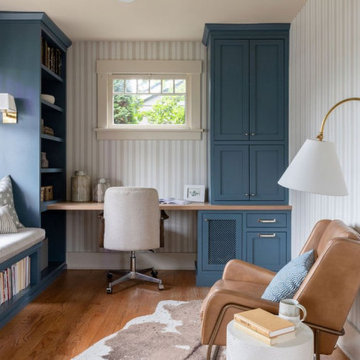
When our client came to us, she was stumped with how to turn her small living room into a cozy, useable family room. The living room and dining room blended together in a long and skinny open concept floor plan. It was difficult for our client to find furniture that fit the space well. It also left an awkward space between the living and dining areas that she didn’t know what to do with. She also needed help reimagining her office, which is situated right off the entry. She needed an eye-catching yet functional space to work from home.
In the living room, we reimagined the fireplace surround and added built-ins so she and her family could store their large record collection, games, and books. We did a custom sofa to ensure it fits the space and maximized the seating. We added texture and pattern through accessories and balanced the sofa with two warm leather chairs. We updated the dining room furniture and added a little seating area to help connect the spaces. Now there is a permanent home for their record player and a cozy spot to curl up in when listening to music.
For the office, we decided to add a pop of color, so it contrasted well with the neutral living space. The office also needed built-ins for our client’s large cookbook collection and a desk where she and her sons could rotate between work, homework, and computer games. We decided to add a bench seat to maximize space below the window and a lounge chair for additional seating.
Project designed by interior design studio Kimberlee Marie Interiors. They serve the Seattle metro area including Seattle, Bellevue, Kirkland, Medina, Clyde Hill, and Hunts Point.
For more about Kimberlee Marie Interiors, see here: https://www.kimberleemarie.com/
To learn more about this project, see here
https://www.kimberleemarie.com/greenlake-remodel
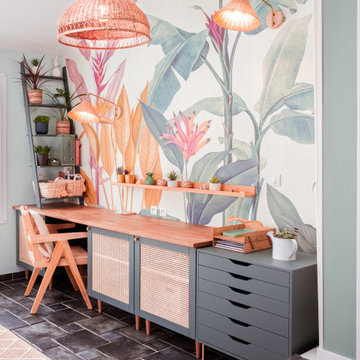
Le bureau Bohème-Tropical , c'est un grand bureau de 250 cm avec trois grands placards, ainsi que plusieurs étagères pour y ranger les dossiers.
A côté du bureau, on trouvera un petit coin cocooning avec des poufs et coussins pour créer un coin de repos et détente très bohême. J'ai créé plusieurs points lumineux comme cette suspension multiple, ainsi que deux appliques au dessus du bureau, et une autre au dessus de la porte fenêtre. Toutes en matières naturelles comme le raphia ou le rotin. L’esprit bohème sait créer cette ambiance paisible propice au travail ainsi qu’à la détente. On y retrouvera beaucoup de matières naturelles comme le rotin dans les suspensions et appliques ou du cannage sur les portes du mobilier du bureau. Des meubles en bois. Un beau tapis en jute. Le papier peint, les suspensions de plantes et l’étagère végétale, ainsi que les vues sur le jardin grâce aux grandes baies vitrées ont su apporter l’ambiance tropicale. J'ai choisis un camaïeu de vert, comme le vert amande grisé et le vert turquoise que l’on retrouve sur le papier peint afin d’harmoniser le tout. Pour les portes du bureau j’ai opté pour un bleu paon, que l’on retrouvera aussi sur les étagères.
Le vert s’harmonisera très bien avec les matières naturelles. L'étagère en escalier est une récupération, repeinte et vernis.
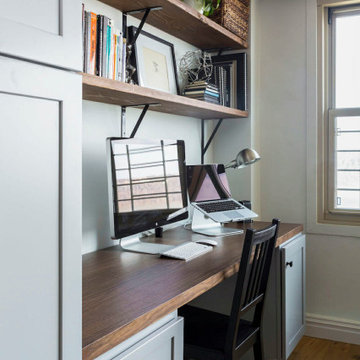
A unique built-in work area adds an extra element to design and function, giving the kids a place to work on homework and art projects right in the heart of the home.
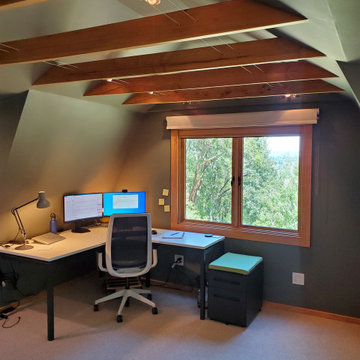
We added dormers to each side of this barn loft. Creating a great office space for the clients.
サンフランシスコにあるお手頃価格の小さなコンテンポラリースタイルのおしゃれなアトリエ・スタジオ (緑の壁、カーペット敷き、暖炉なし、自立型机、黒い床、表し梁) の写真
サンフランシスコにあるお手頃価格の小さなコンテンポラリースタイルのおしゃれなアトリエ・スタジオ (緑の壁、カーペット敷き、暖炉なし、自立型机、黒い床、表し梁) の写真
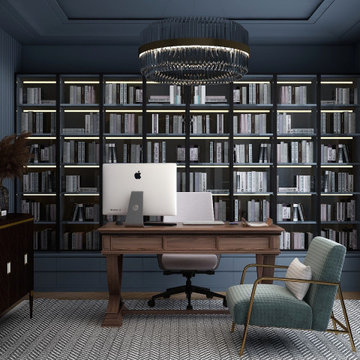
A modern coastal style home office featuring bold wall color and fluted paneling for a unique bold look.
For this office design, the furniture selection consisted of a sophisticated high-end pieces for a timeless luxurious look than offers all the elements needed for a comfortable yet professional space.
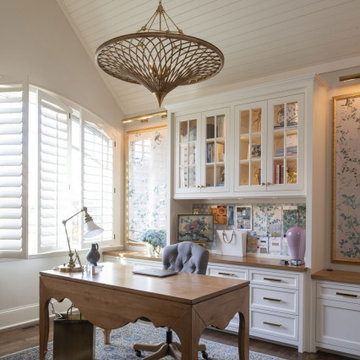
Contractor: Dovetail Renovation
Interior Design: Kate Grussing Design
Interior Consulting: EuroNest
Landscape Architect: Outdoor Innovations
Photography: Scott Amundson
Original House by Sharratt Design & Company
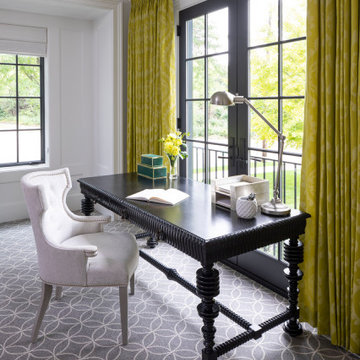
Martha O'Hara Interiors, Interior Design & Photo Styling | Elevation Homes, Builder | Troy Thies, Photography | Murphy & Co Design, Architect |
Please Note: All “related,” “similar,” and “sponsored” products tagged or listed by Houzz are not actual products pictured. They have not been approved by Martha O’Hara Interiors nor any of the professionals credited. For information about our work, please contact design@oharainteriors.com.
ホームオフィス・書斎の写真
8
