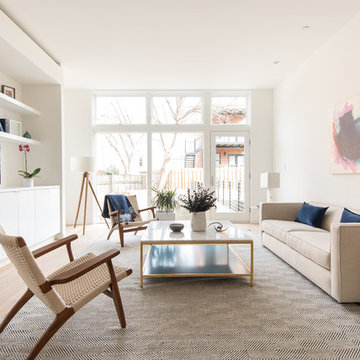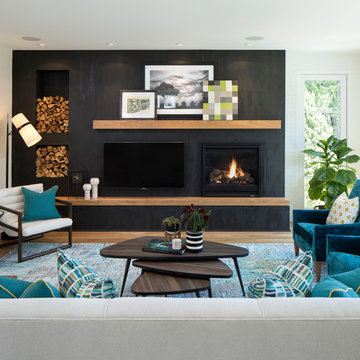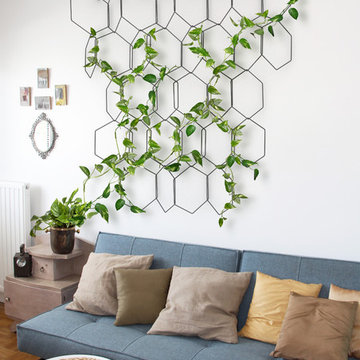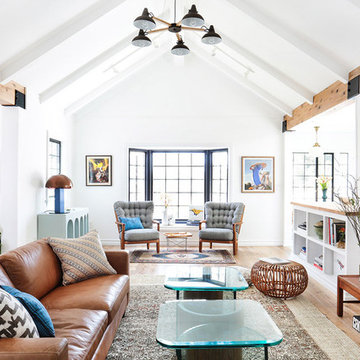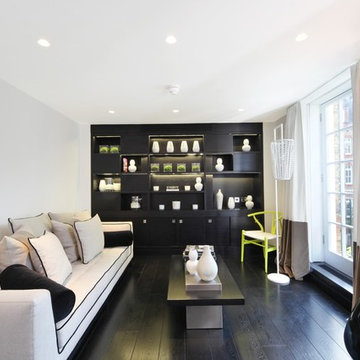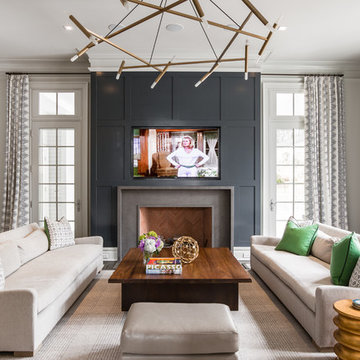絞り込み:
資材コスト
並び替え:今日の人気順
写真 81〜100 枚目(全 441,693 枚)
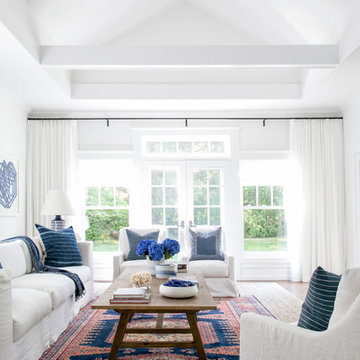
Interior Design, Custom Furniture Design, & Art Curation by Chango & Co.
Photography by Raquel Langworthy
Shop the East Hampton New Traditional accessories at the Chango Shop!
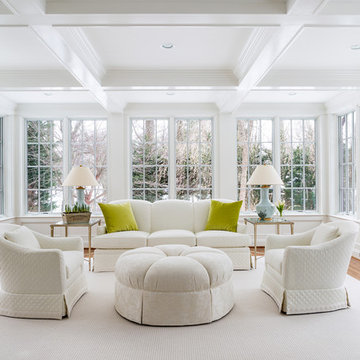
Photography: Angie Seckinger
ワシントンD.C.にある中くらいなトラディショナルスタイルのおしゃれなサンルーム (無垢フローリング、暖炉なし、標準型天井) の写真
ワシントンD.C.にある中くらいなトラディショナルスタイルのおしゃれなサンルーム (無垢フローリング、暖炉なし、標準型天井) の写真
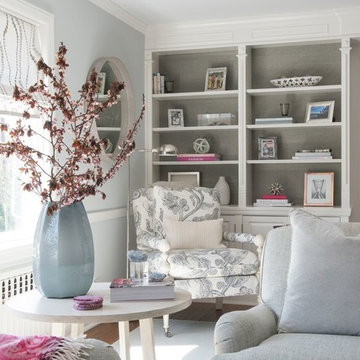
Jane Beiles Photography
ワシントンD.C.にある高級な中くらいなトランジショナルスタイルのおしゃれなリビング (グレーの壁、カーペット敷き、標準型暖炉、木材の暖炉まわり、テレビなし、茶色い床) の写真
ワシントンD.C.にある高級な中くらいなトランジショナルスタイルのおしゃれなリビング (グレーの壁、カーペット敷き、標準型暖炉、木材の暖炉まわり、テレビなし、茶色い床) の写真
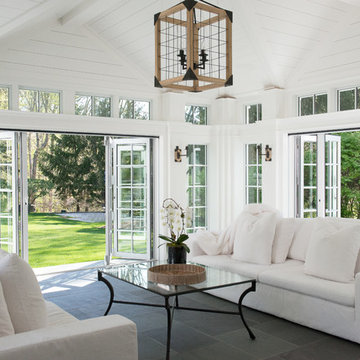
Jane Beiles Photography, Solar Innovations
ニューヨークにあるラグジュアリーな広いビーチスタイルのおしゃれなサンルーム (標準型天井、グレーの床) の写真
ニューヨークにあるラグジュアリーな広いビーチスタイルのおしゃれなサンルーム (標準型天井、グレーの床) の写真

The finishing touches were the new custom living room fireplace with marble mosaic tile surround and marble hearth and stunning extra wide plank hand scraped oak flooring throughout the entire first floor.
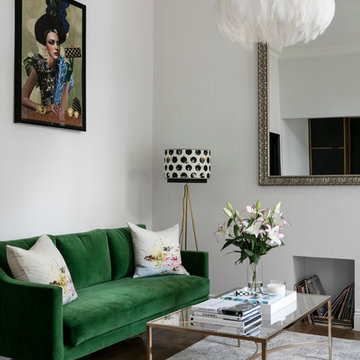
Photo by Nathalie Priem
ロンドンにある中くらいなコンテンポラリースタイルのおしゃれなLDK (白い壁、標準型暖炉、濃色無垢フローリング) の写真
ロンドンにある中くらいなコンテンポラリースタイルのおしゃれなLDK (白い壁、標準型暖炉、濃色無垢フローリング) の写真

The owners of this property had been away from the Bay Area for many years, and looked forward to returning to an elegant mid-century modern house. The one they bought was anything but that. Faced with a “remuddled” kitchen from one decade, a haphazard bedroom / family room addition from another, and an otherwise disjointed and generally run-down mid-century modern house, the owners asked Klopf Architecture and Envision Landscape Studio to re-imagine this house and property as a unified, flowing, sophisticated, warm, modern indoor / outdoor living space for a family of five.
Opening up the spaces internally and from inside to out was the first order of business. The formerly disjointed eat-in kitchen with 7 foot high ceilings were opened up to the living room, re-oriented, and replaced with a spacious cook's kitchen complete with a row of skylights bringing light into the space. Adjacent the living room wall was completely opened up with La Cantina folding door system, connecting the interior living space to a new wood deck that acts as a continuation of the wood floor. People can flow from kitchen to the living / dining room and the deck seamlessly, making the main entertainment space feel at once unified and complete, and at the same time open and limitless.
Klopf opened up the bedroom with a large sliding panel, and turned what was once a large walk-in closet into an office area, again with a large sliding panel. The master bathroom has high windows all along one wall to bring in light, and a large wet room area for the shower and tub. The dark, solid roof structure over the patio was replaced with an open trellis that allows plenty of light, brightening the new deck area as well as the interior of the house.
All the materials of the house were replaced, apart from the framing and the ceiling boards. This allowed Klopf to unify the materials from space to space, running the same wood flooring throughout, using the same paint colors, and generally creating a consistent look from room to room. Located in Lafayette, CA this remodeled single-family house is 3,363 square foot, 4 bedroom, and 3.5 bathroom.
Klopf Architecture Project Team: John Klopf, AIA, Jackie Detamore, and Jeffrey Prose
Landscape Design: Envision Landscape Studio
Structural Engineer: Brian Dotson Consulting Engineers
Contractor: Kasten Builders
Photography ©2015 Mariko Reed
Staging: The Design Shop
Location: Lafayette, CA
Year completed: 2014
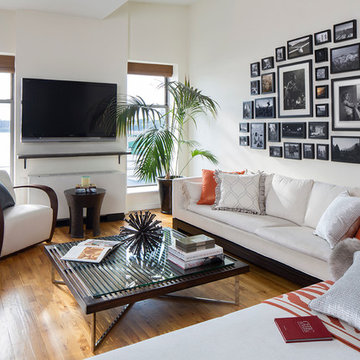
The neutral living room features pops of orange
ニューヨークにあるコンテンポラリースタイルのおしゃれなオープンリビング (白い壁、無垢フローリング、壁掛け型テレビ) の写真
ニューヨークにあるコンテンポラリースタイルのおしゃれなオープンリビング (白い壁、無垢フローリング、壁掛け型テレビ) の写真
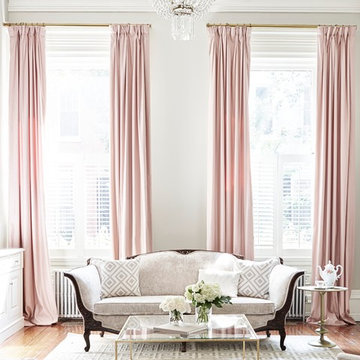
Interiors by SHOPHOUSE
Kyle Born Photography
フィラデルフィアにあるトラディショナルスタイルのおしゃれなリビング (白い壁、無垢フローリング) の写真
フィラデルフィアにあるトラディショナルスタイルのおしゃれなリビング (白い壁、無垢フローリング) の写真
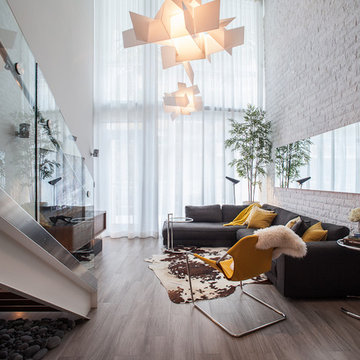
Tatiana Moreira
StyleHaus Design
Photo by: Emilio Collavino
マイアミにある中くらいなモダンスタイルのおしゃれなリビングロフト (白い壁、暖炉なし、壁掛け型テレビ) の写真
マイアミにある中くらいなモダンスタイルのおしゃれなリビングロフト (白い壁、暖炉なし、壁掛け型テレビ) の写真
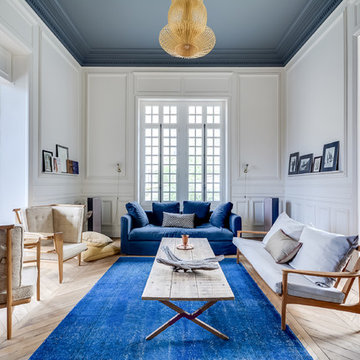
Rénovation totale d'une maison bourgeoise en région parisienne. Photographies Meero. Voir les Avant/Après sur le site www.villarosemont.com.
パリにある高級な広いトランジショナルスタイルのおしゃれな独立型リビング (白い壁、無垢フローリング、暖炉なし、テレビなし、青いソファ) の写真
パリにある高級な広いトランジショナルスタイルのおしゃれな独立型リビング (白い壁、無垢フローリング、暖炉なし、テレビなし、青いソファ) の写真
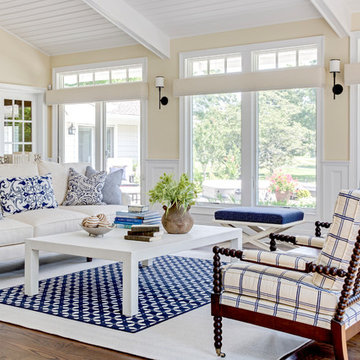
photo by Marco Ricca
ニューヨークにある広いビーチスタイルのおしゃれなLDK (ベージュの壁、濃色無垢フローリング) の写真
ニューヨークにある広いビーチスタイルのおしゃれなLDK (ベージュの壁、濃色無垢フローリング) の写真
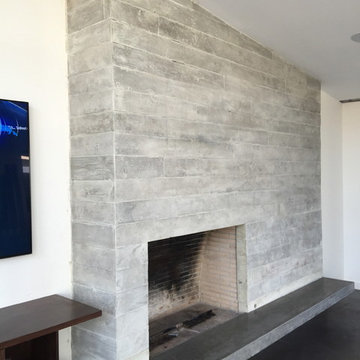
Concrete board formed tile fireplace surround and floating concrete hearth Orange County California
オレンジカウンティにあるモダンスタイルのおしゃれなリビングの写真
オレンジカウンティにあるモダンスタイルのおしゃれなリビングの写真
白いリビング・居間の写真
5




