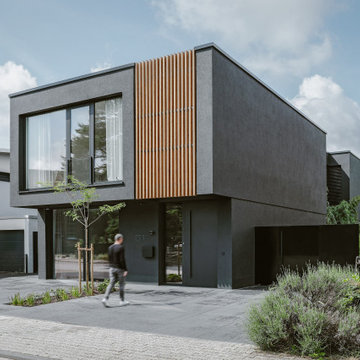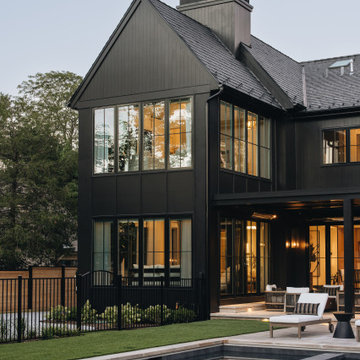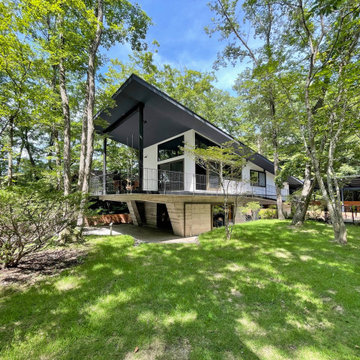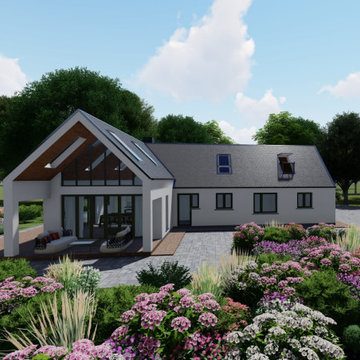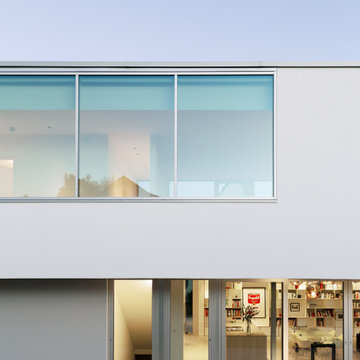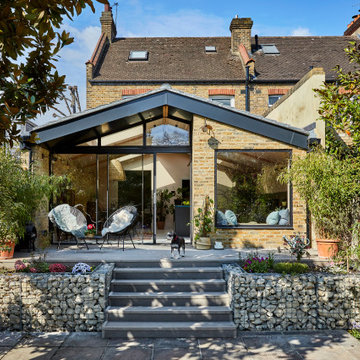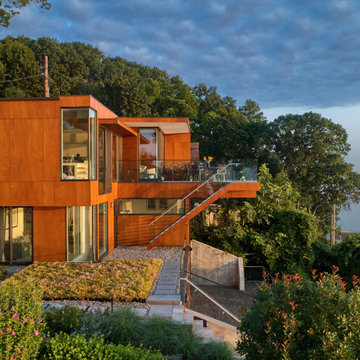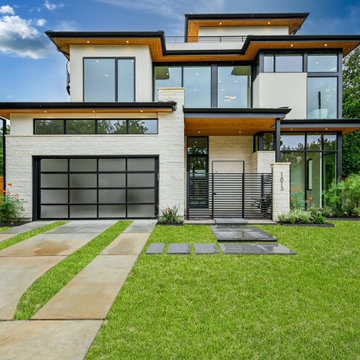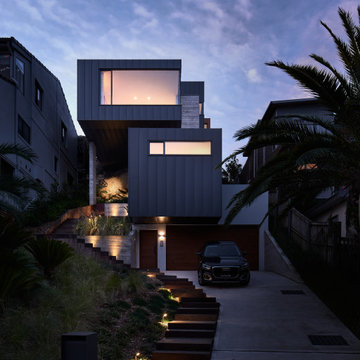モダンスタイルの家の外観の写真
絞り込み:
資材コスト
並び替え:今日の人気順
写真 41〜60 枚目(全 166,945 枚)
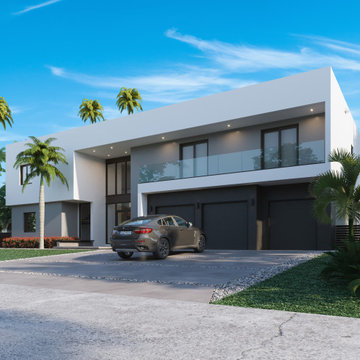
6,000 square foot modern build home that is currently under construction! Follow our profile here for real-time updates.
マイアミにあるラグジュアリーな巨大なモダンスタイルのおしゃれな家の外観 (漆喰サイディング、混合材屋根) の写真
マイアミにあるラグジュアリーな巨大なモダンスタイルのおしゃれな家の外観 (漆喰サイディング、混合材屋根) の写真
希望の作業にぴったりな専門家を見つけましょう
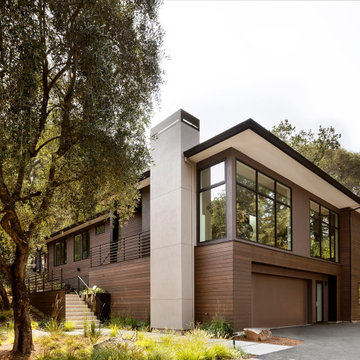
In a wooded area of Lafayette, a mid-century home was re-imagined for a graphic designer and kindergarten teacher couple and their three children. A major new design feature is a high ceiling great room that wraps from the front to the back yard, turning a corner at the kitchen and ending at the family room fireplace. This room was designed with a high flat roof to work in conjunction with existing roof forms to create a unified whole, and raise interior ceiling heights from eight to over ten feet. All new lighting and large floor to ceiling Fleetwood aluminum windows expand views of the trees beyond.
The existing home was enlarged by 700 square feet with a small exterior addition enlarging the kitchen over an existing deck, and a larger amount by excavating out crawlspace at the garage level to create a new home office with full bath, and separate laundry utility room. The remodeled residence became 3,847 square feet in total area including the garage.
Exterior curb appeal was improved with all new Fleetwood windows, stained wood siding and stucco. New steel railing and concrete steps lead up to the front entry. Front and rear yard new landscape design by Huettl Landscape Architecture dramatically alters the site. New planting was added at the front yard with landscape lighting and modern concrete pavers and the rear yard has multiple decks for family gatherings with the focal point a concrete conversation circle with central fire feature.
Everything revolves around the corner kitchen, large windows to the backyard, quartz countertops and cabinetry in painted and walnut finishes. The homeowners enjoyed the process of selecting Heath Tile for the kitchen backsplash and white oval tiles at the family room fireplace. Black brick tiles by Fireclay were used on the living room hearth. The kitchen flows into the family room all with views to the beautifully landscaped yards.
The primary suite has a built-in window seat with large windows overlooking the garden, walnut cabinetry in a skylit walk-in closet, and a large dramatic skylight bouncing light into the shower. The kid’s bath also has a skylight slot with light angling downward over double sinks. More colorful tile shows up in these spaces, as does a geometric patterned tile in the downstairs office bath shower.
The large yard is taken full advantage of with concrete paved walkways, stairs and firepit circle. New retaining walls in the rear yard helped to add more level usable outdoor space, with wood slats to visually blend them into the overall design.
The end result is a beautiful transformation of a mid-century home, that both captures the client’s personalities and elevates the house into the modern age.
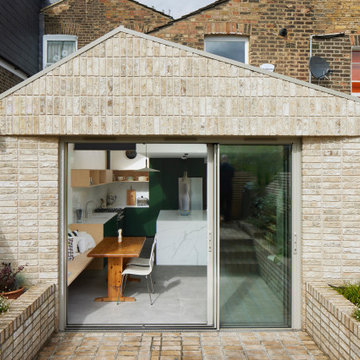
The Stacked Brick Extension is a ground floor wrap around extension to a small Victorian terraced house in Stoke Newington.
The original house had an odd layout, with the main bathroom on the ground floor at the back of the kitchen and no bathroom on the first floor. The ceiling height was very low on the ground floor creating a very unwelcoming kitchen and there was no connection with the garden.
The extension creates a sociable open plan kitchen diner with sliding doors opening onto a new patio. We lowered the floor to create better ceiling height in the kitchen and opened up the pitched roof internally to create even more volume and define the dining space.
The extension is constructed from a pale yellow brick to complement the traditional yellow stock brick of the original house, but lend a more contemporary feel. The bricks are stack bonded to create a geometric pattern. The garden and patio are all constructed form the same brickwork which helps the spaces flow together and gives a greater sense of space and continuity in the small garden.
Internally a simple palette of materials includes exposed Ash rafters, Birch face plywood to form a dining room bench, dark green kitchen cabinets and grey floor tiles.
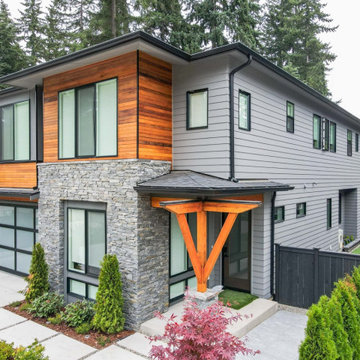
The use of grey and white creates a subtle beauty that's not overwhelmingly traditional. It gives your home a clean and fresh appearance both inside and out! However, if you use too many shaded grays, certain sections will appear dominating and predictable. As a result, we chose to design and include cedar siding to complement the color palette with a strong and brilliant Burnished Amber tint. The front entry accentuated the wood siding, which is surrounded by a uniformly beautiful gray and white palette. The window appeared to be moving onto this light side of the home as well. The overall exterior concept is a modern gray and white home with a burnished amber tone.
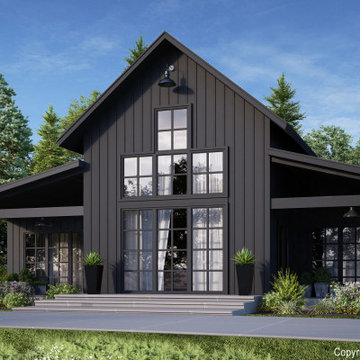
This gorgeous barndominium boasts 10′ first floor ceilings and 9′ second floor. You will enter the house from the covered porch which opens to an expansive vaulted living space. The standard plan is a one story full vaulted ceiling throughout but the optional plan has a private master suite on the second floor with a balcony open to below. A unique Home Internet Cafe’ is just inside the front door and opens onto the front lounging porch. This 3 bedroom 2 1/2- 3 bath barndominium can fit nicely in any surrounding. It can be classy, elegant or country. Choose your style from any of our three barndo choices. (This plan is on the board and under design now)
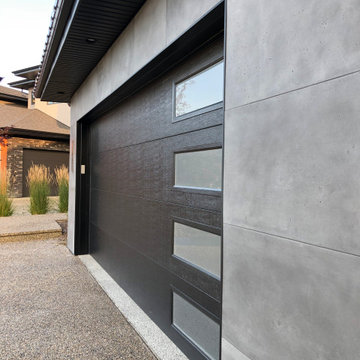
A close-up of the real concrete panels used on the exterior of this home around the garage. This home exterior combines wood paneling with Wall Theory's RealCast real concrete panels to create a modern and unique exterior appearance. The medium grey concrete panels contrast with the dark roof and contemporary, black garage door and window trims. The angular roof creates a sense of grandeur. These real concrete panels are waterproof, fireproof, and exterior rated, making them excellent for outdoor use, and they're easier to install than any other exterior concrete option.
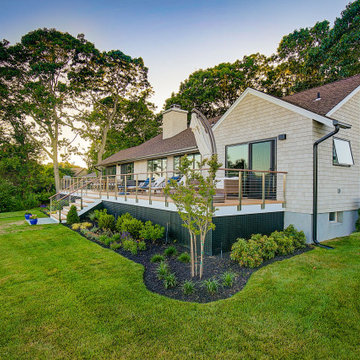
This charming ranch on the north fork of Long Island received a long overdo update. All the windows were replaced with more modern looking black framed Andersen casement windows. The front entry door and garage door compliment each other with the a column of horizontal windows. The Maibec siding really makes this house stand out while complimenting the natural surrounding. Finished with black gutters and leaders that compliment that offer function without taking away from the clean look of the new makeover. The front entry was given a streamlined entry with Timbertech decking and Viewrail railing. The rear deck, also Timbertech and Viewrail, include black lattice that finishes the rear deck with out detracting from the clean lines of this deck that spans the back of the house. The Viewrail provides the safety barrier needed without interfering with the amazing view of the water.

FineCraft Contractors, Inc.
Harrison Design
ワシントンD.C.にあるお手頃価格の小さなモダンスタイルのおしゃれな家の外観 (漆喰サイディング) の写真
ワシントンD.C.にあるお手頃価格の小さなモダンスタイルのおしゃれな家の外観 (漆喰サイディング) の写真

View from the top of the hill.
シアトルにある高級な中くらいなモダンスタイルのおしゃれな家の外観 (コンクリート繊維板サイディング) の写真
シアトルにある高級な中くらいなモダンスタイルのおしゃれな家の外観 (コンクリート繊維板サイディング) の写真
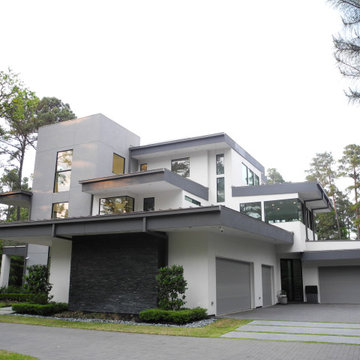
A 7,000 square foot, three story modern home, located on the Fazio golf course in Carlton Woods Creekside, in The Woodlands. It features wonderful views of the golf course and surrounding woods. A few of the main design focal points are the front stair tower that connects all three levels, the 'floating' roof elements around all sides of the house, the interior mezzanine opening that connects the first and second floors, the dual kitchen layout, and the front and back courtyards.
モダンスタイルの家の外観の写真
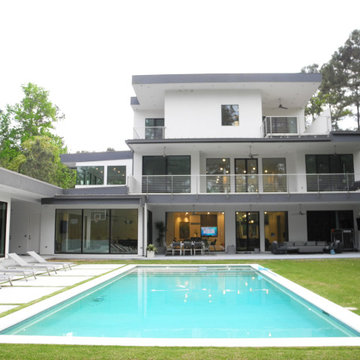
A 7,000 square foot, three story modern home, located on the Fazio golf course in Carlton Woods Creekside, in The Woodlands. It features wonderful views of the golf course and surrounding woods. A few of the main design focal points are the front stair tower that connects all three levels, the 'floating' roof elements around all sides of the house, the interior mezzanine opening that connects the first and second floors, the dual kitchen layout, and the front and back courtyards.
3
