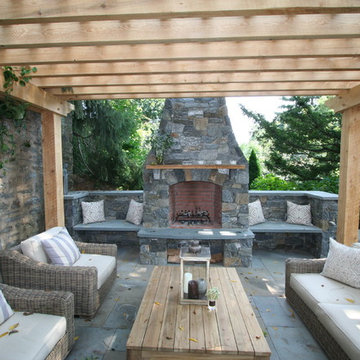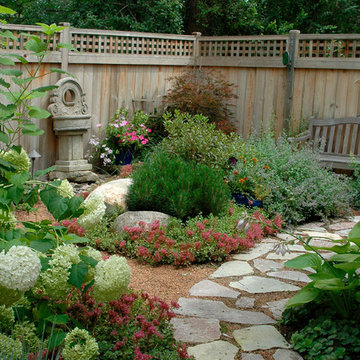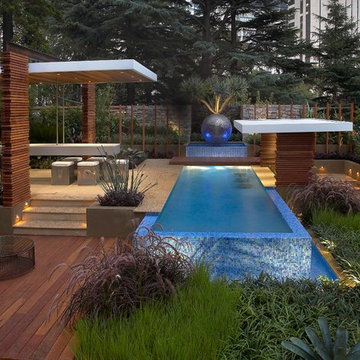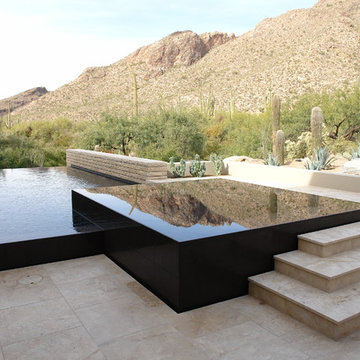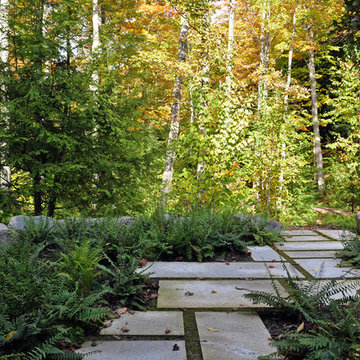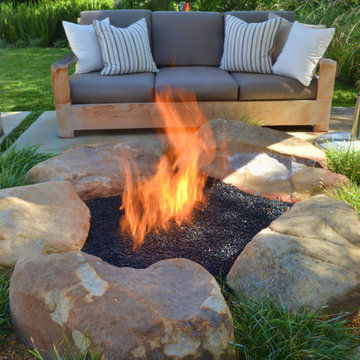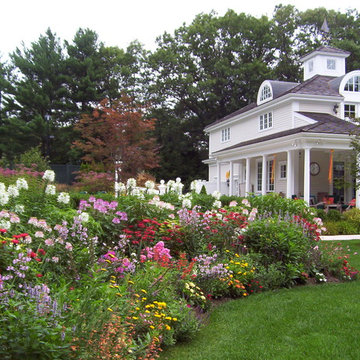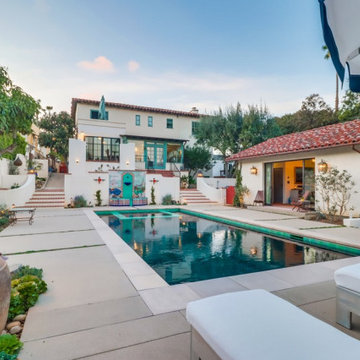絞り込み:
資材コスト
並び替え:今日の人気順
写真 101〜120 枚目(全 2,522,681 枚)
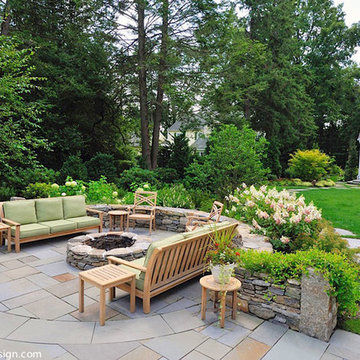
Andover, MA backyard renovation. - Bluestone patio with radius cut curved stone accents. New England fieldstone seat wall, fire pit and Goshen stone pavers leading to pool house. Granite paver borders and jumbo granite cobbled apron on driveway with lavender and misc. plantings - Sallie Hill Design | Landscape Architecture | 339-970-9058 | salliehilldesign.com | photo ©2012 Brian Hill
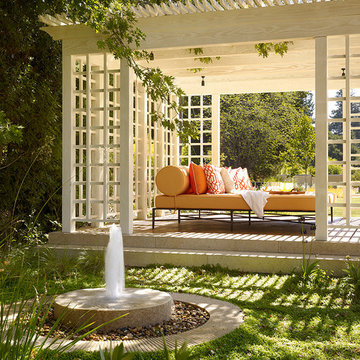
Coeur d’Alene Dark Limestone Paving - Brushed Finish
Photo: Matthew Millman
ヒューストンにあるトラディショナルスタイルのおしゃれなテラス・中庭 (ガゼボ・カバナ、天然石敷き) の写真
ヒューストンにあるトラディショナルスタイルのおしゃれなテラス・中庭 (ガゼボ・カバナ、天然石敷き) の写真
希望の作業にぴったりな専門家を見つけましょう

This family’s second home was designed to reflect their love of the beach and easy weekend living. Low maintenance materials were used so their time here could be focused on fun and not on worrying about or caring for high maintenance elements.
Copyright 2012 Milwaukee Magazine/Photos by Adam Ryan Morris at Morris Creative, LLC.
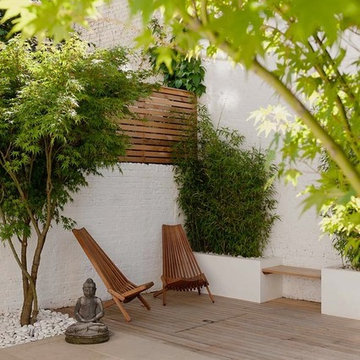
Courtyard Garden: Central London:
Materials: Cedar wood slatted trellis to the dress the walling, cedar wood smooth decking to the rear with built-in seating framed by bamboo planters. Childrens play sand pit built into the decking showing the cedar top closed to create an adult space. Portland limestone, sawn, all units at the same size adjacent to 2 specimen Acer palmatum. The stems have been pruned to show the sculptural essence of the branch form. Up lighter concealed within a pebble dressing.
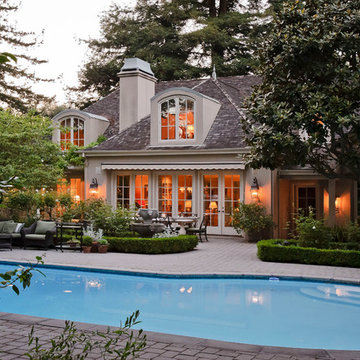
Dennis Mayer Photographer
サンフランシスコにある中くらいな地中海スタイルのおしゃれなプール (コンクリート敷き ) の写真
サンフランシスコにある中くらいな地中海スタイルのおしゃれなプール (コンクリート敷き ) の写真
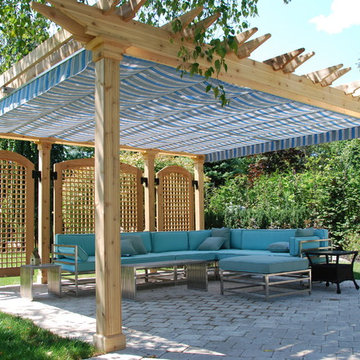
These homeowners wanted something that would make the ultimate outdoor living space with the practical functionality of sun protection and the added privacy of the lattice panels.
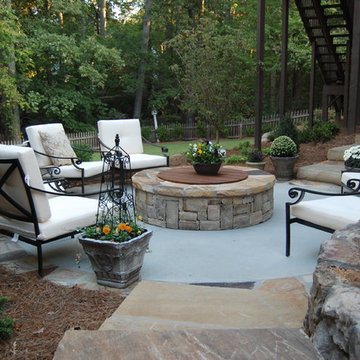
Concrete Fire Pit Patio with a Crab Orchard stone border and mortared rock wall. Natural step treads accommodate the elevation change.
アトランタにあるトラディショナルスタイルのおしゃれなテラス・中庭の写真
アトランタにあるトラディショナルスタイルのおしゃれなテラス・中庭の写真
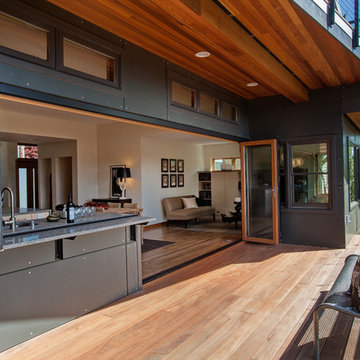
Sustainable home design by H2D Architects. Featured on the Northwest Eco Building Guild Tour, this sustainably-built modern four bedroom home features decks on all levels, seamlessly extending the living space to the outdoors. The green roof adds visual interest, while increasing the insulating value, and help achieve the site’s storm water retention requirements. Sean Balko Photography
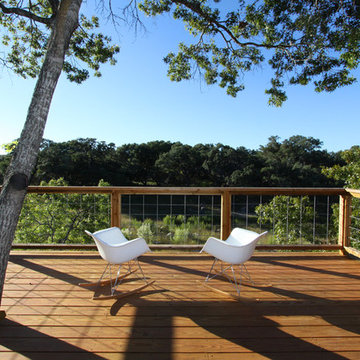
The wood deck cantilevers over a limestone bluff and overlooks Ranger Creek below and a private nature preserve beyond.
PHOTO: Ignacio Salas-Humara
オースティンにあるモダンスタイルのおしゃれなウッドデッキの写真
オースティンにあるモダンスタイルのおしゃれなウッドデッキの写真

On the site of an old family summer cottage, nestled on a lake in upstate New York, rests this newly constructed year round residence. The house is designed for two, yet provides plenty of space for adult children and grandchildren to come and visit. The serenity of the lake is captured with an open floor plan, anchored by fireplaces to cozy up to. The public side of the house presents a subdued presence with a courtyard enclosed by three wings of the house.
Photo Credit: David Lamb
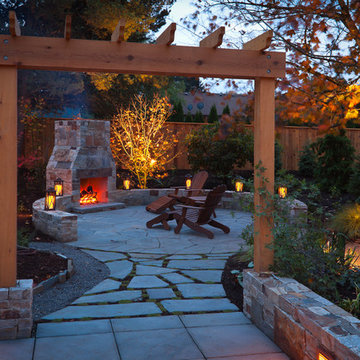
Photo by Brian Lincoln
ポートランドにあるトラディショナルスタイルのおしゃれなテラス・中庭 (ファイヤーピット、パーゴラ) の写真
ポートランドにあるトラディショナルスタイルのおしゃれなテラス・中庭 (ファイヤーピット、パーゴラ) の写真
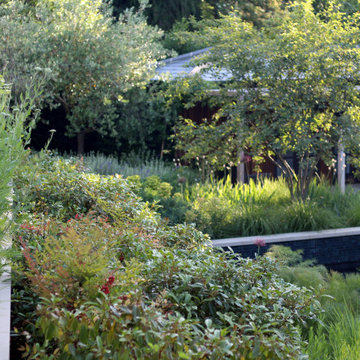
Completed in early 2020, our residential Esher garden involved the complete re-design of the front and rear gardens of this relatively new build property. Previously constructed on very degraded soil with the existing plants showing signs of poor health, the existing garden required a complete overhaul to allow the garden to thrive and to make a natural space for the new swimming pool. A series of pathways and terraces connect the upper and lower garden areas, with clipped hedging, topiary and mature trees to add an overall sense of depth and tiering to the garden. Keys vistas were created from the house on to the more formal upper garden, with the inclusion of planted gravel areas and boundary screening to allow privacy at both ground and first floors.
The lower garden contains the renovated existing pool house, new sun deck, swimming pool and bespoke hot tub, positioned for maximum privacy and sunshine. Wide areas of planting have been created to form a meadow like surround to the pool - planted in summer 2019 these areas are currently establishing and we are looking forward to seeing the planting fill out next spring/summer.
The front and side gardens contain a boules court, and extensive driveway with a tiered planted surround.
エクステリア・外構の写真
6






