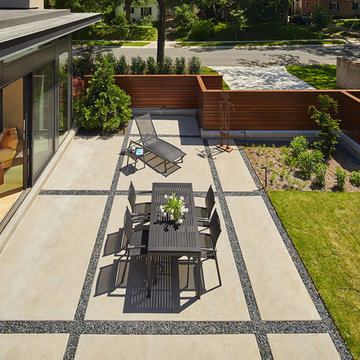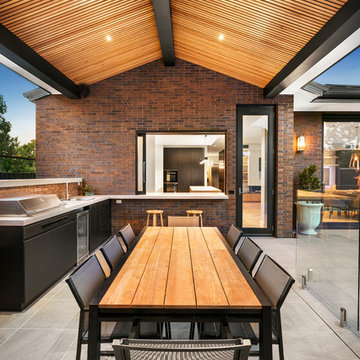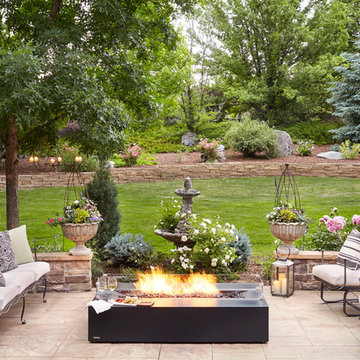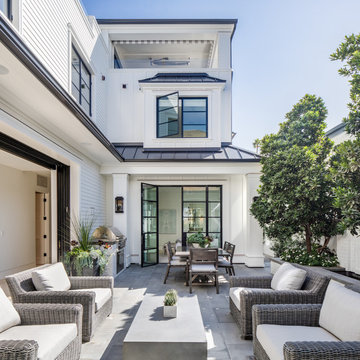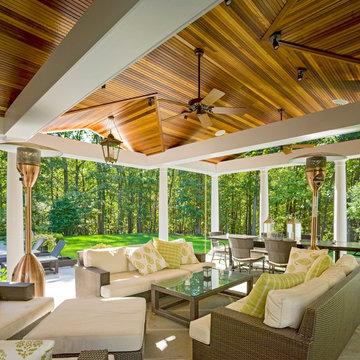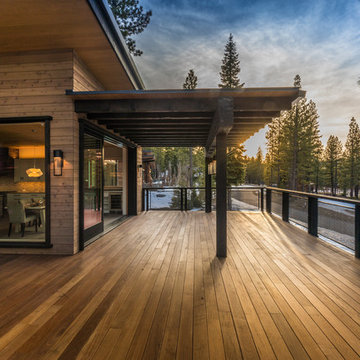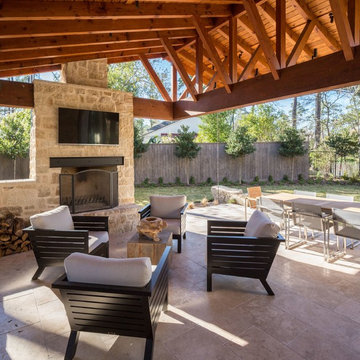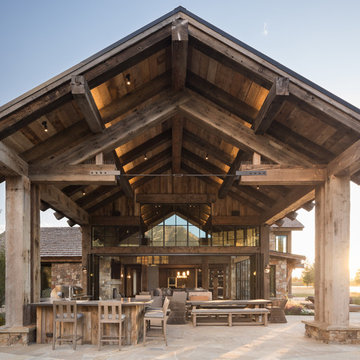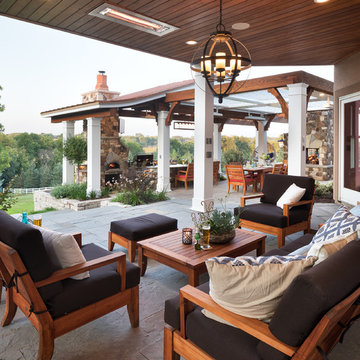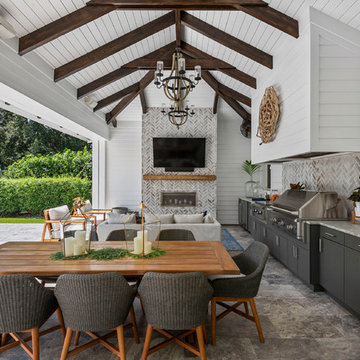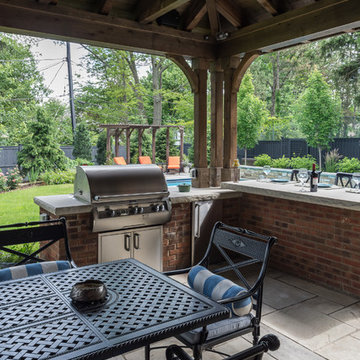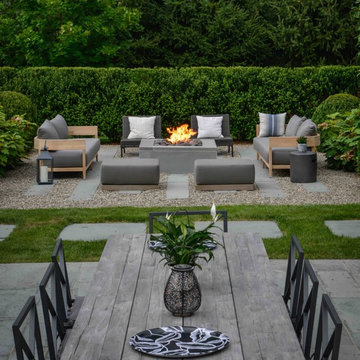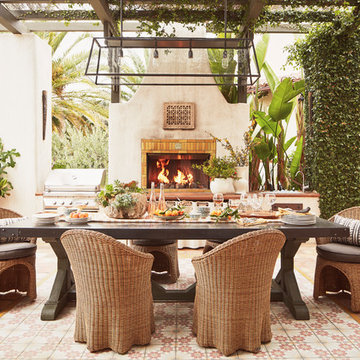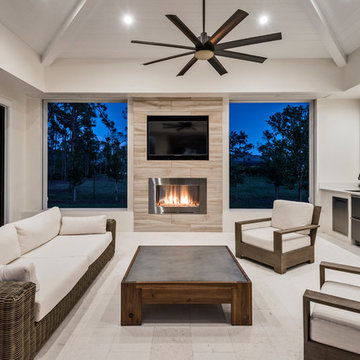テラス・中庭の写真
絞り込み:
資材コスト
並び替え:今日の人気順
写真 121〜140 枚目(全 588,585 枚)

Loggia
マイアミにあるラグジュアリーな広いモダンスタイルのおしゃれな裏庭のテラス (アウトドアキッチン、スタンプコンクリート舗装、張り出し屋根) の写真
マイアミにあるラグジュアリーな広いモダンスタイルのおしゃれな裏庭のテラス (アウトドアキッチン、スタンプコンクリート舗装、張り出し屋根) の写真
希望の作業にぴったりな専門家を見つけましょう
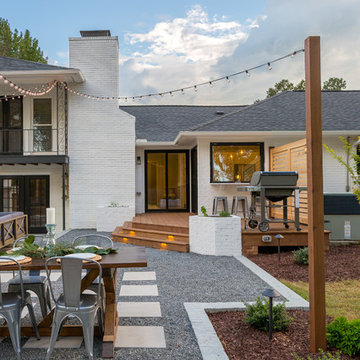
We transformed the existing patio into a space that is a continuation of their kitchen and more inviting for entertaining .
ローリーにあるお手頃価格のトランジショナルスタイルのおしゃれな裏庭のテラスの写真
ローリーにあるお手頃価格のトランジショナルスタイルのおしゃれな裏庭のテラスの写真
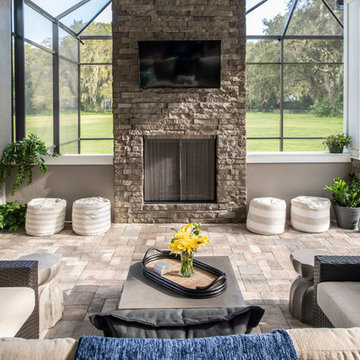
A comfy and practical space to lounge and watch TV, this patio seating area is not only covered with the roof extension from the house, but it's also fully screened to prevent unwanted bugs. The floor to ceiling stacked stone fireplace provides the perfect place to mount the TV. Comfortable U-shaped sectional allows the entire family to sit.
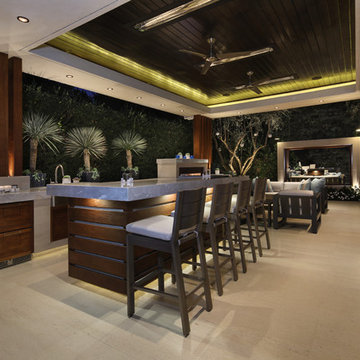
Landscape Design: AMS Landscape Design Studios, Inc. / Photography: Jeri Koegel
オレンジカウンティにある高級な広いコンテンポラリースタイルのおしゃれな裏庭のテラス (天然石敷き、ガゼボ・カバナ) の写真
オレンジカウンティにある高級な広いコンテンポラリースタイルのおしゃれな裏庭のテラス (天然石敷き、ガゼボ・カバナ) の写真
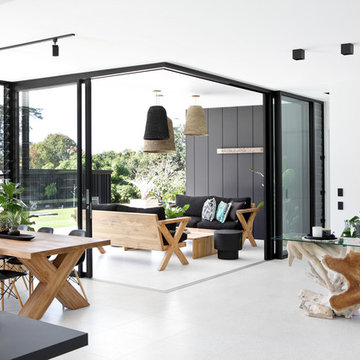
Anastasia Kariorfyllidis
サンシャインコーストにあるコンテンポラリースタイルのおしゃれな裏庭のテラス (タイル敷き、張り出し屋根) の写真
サンシャインコーストにあるコンテンポラリースタイルのおしゃれな裏庭のテラス (タイル敷き、張り出し屋根) の写真
テラス・中庭の写真
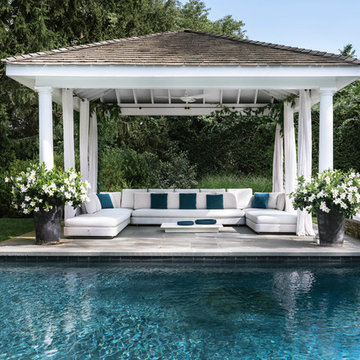
The Watermill House is a beautiful example of a classic Hamptons wood shingle style home. The design and renovation would maintain the character of the exterior while transforming the interiors to create an open and airy getaway for a busy and active family. The house comfortably sits within its one acre lot surrounded by tall hedges, old growth trees, and beautiful hydrangeas. The landscape influenced the design approach of the main floor interiors. Walls were removed and the kitchen was relocated to the front of the house to create an open plan for better flow and views to both the front and rear yards. The kitchen was designed to be both practical and beautiful. The u-shape design features modern appliances, white cabinetry and Corian countertops, and is anchored by a beautiful island with a knife-edge marble countertop. The island and the dining room table create a strong axis to the living room at the rear of the house. To further strengthen the connection to the outdoor decks and pool area of the rear yard, a full height sliding glass window system was installed. The clean lines and modern profiles of the window frames create unobstructed views and virtually remove the barrier between the interior and exterior spaces. The open plan allowed a new sitting area to be created between the dining room and stair. A screen, comprised of vertical fins, allows for a degree of openness, while creating enough separation to make the sitting area feel comfortable and nestled in its own area. The stair at the entry of the house was redesigned to match the new elegant and sophisticated spaces connected to it. New treads were installed to articulate and contrast the soft palette of finishes of the floors, walls, and ceilings. The new metal and glass handrail was intended to reduce visual noise and create subtle reflections of light.
Photo by Guillaume Gaudet
7
