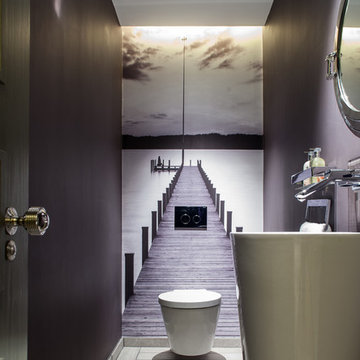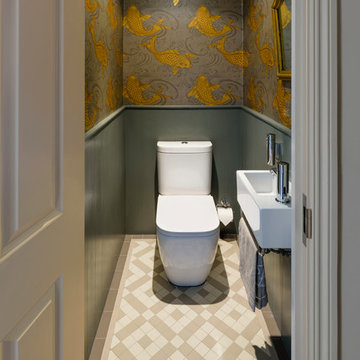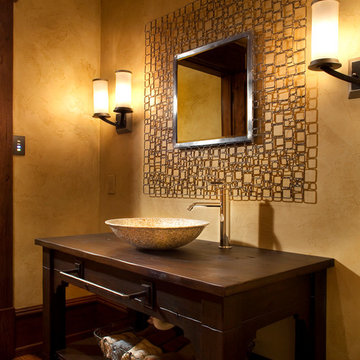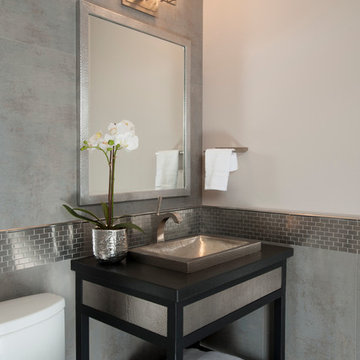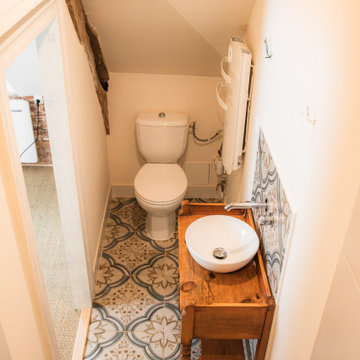トイレ・洗面所の写真
絞り込み:
資材コスト
並び替え:今日の人気順
写真 121〜140 枚目(全 180,981 枚)
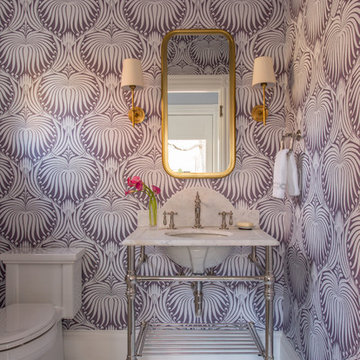
As seen on This Old House, photo by Eric Roth
ボストンにある高級な小さなヴィクトリアン調のおしゃれなトイレ・洗面所 (一体型トイレ 、紫の壁、大理石の床、コンソール型シンク、大理石の洗面台) の写真
ボストンにある高級な小さなヴィクトリアン調のおしゃれなトイレ・洗面所 (一体型トイレ 、紫の壁、大理石の床、コンソール型シンク、大理石の洗面台) の写真

Ken Vaughan - Vaughan Creative Media
ダラスにある小さなカントリー風のおしゃれなトイレ・洗面所 (アンダーカウンター洗面器、白いキャビネット、大理石の洗面台、分離型トイレ、グレーの壁、大理石の床、落し込みパネル扉のキャビネット、グレーの床、白い洗面カウンター、白いタイル) の写真
ダラスにある小さなカントリー風のおしゃれなトイレ・洗面所 (アンダーカウンター洗面器、白いキャビネット、大理石の洗面台、分離型トイレ、グレーの壁、大理石の床、落し込みパネル扉のキャビネット、グレーの床、白い洗面カウンター、白いタイル) の写真
希望の作業にぴったりな専門家を見つけましょう
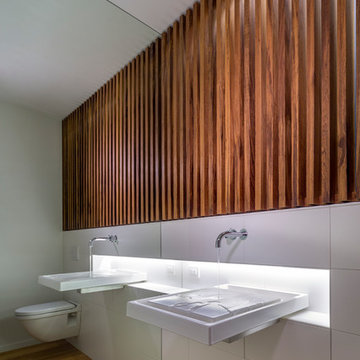
Kevin Smith
他の地域にある高級なモダンスタイルのおしゃれなトイレ・洗面所 (壁付け型シンク、壁掛け式トイレ、白いタイル、セラミックタイル、無垢フローリング) の写真
他の地域にある高級なモダンスタイルのおしゃれなトイレ・洗面所 (壁付け型シンク、壁掛け式トイレ、白いタイル、セラミックタイル、無垢フローリング) の写真
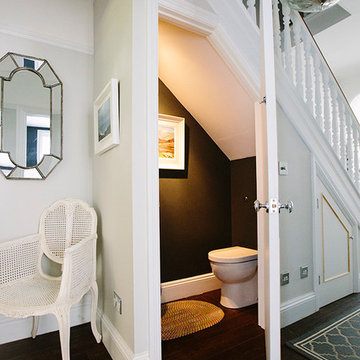
This is a family home where the space needs to be practical yet the desire was for style. As a result, the floor is a Karndean vinyl flooring which has a wood effect and looks incredible yet very practical and hard wearing. The walls are painted in Farrow & Ball Ammonite and skirting in All White. The redundant space under the stairs was made into a little cloakroom with a toilet and basin. We painted this room in Farrow & Ball Hague Blue to create a contrast with the hallway which works as a surprise when you open the door! A hallway and stair runner complete the look and the pendant lighting adds drama in this entrance and compliments the style.
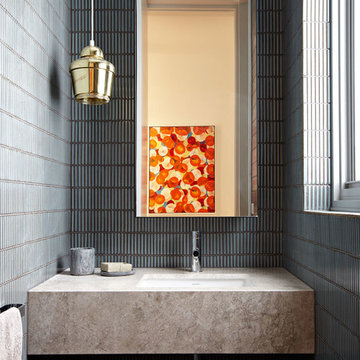
Photo by Michael Downes
メルボルンにある小さなコンテンポラリースタイルのおしゃれなトイレ・洗面所 (御影石の洗面台、青いタイル、セラミックタイル、アンダーカウンター洗面器、ベージュのカウンター) の写真
メルボルンにある小さなコンテンポラリースタイルのおしゃれなトイレ・洗面所 (御影石の洗面台、青いタイル、セラミックタイル、アンダーカウンター洗面器、ベージュのカウンター) の写真
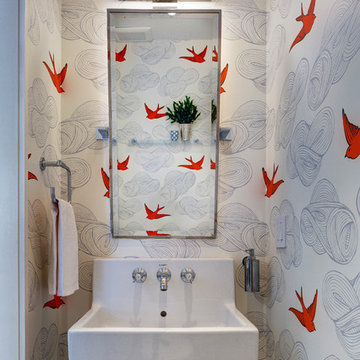
Francis Dzikowski
ニューヨークにあるトランジショナルスタイルのおしゃれなトイレ・洗面所 (マルチカラーの壁、壁付け型シンク) の写真
ニューヨークにあるトランジショナルスタイルのおしゃれなトイレ・洗面所 (マルチカラーの壁、壁付け型シンク) の写真

Our carpenters labored every detail from chainsaws to the finest of chisels and brad nails to achieve this eclectic industrial design. This project was not about just putting two things together, it was about coming up with the best solutions to accomplish the overall vision. A true meeting of the minds was required around every turn to achieve "rough" in its most luxurious state.
Featuring: Floating vanity, rough cut wood top, beautiful accent mirror and Porcelanosa wood grain tile as flooring and backsplashes.
PhotographerLink
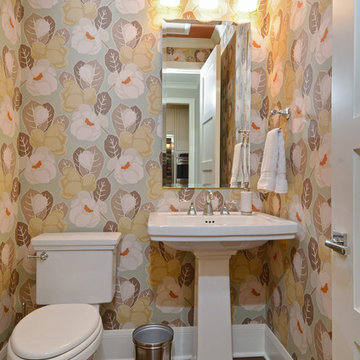
ミネアポリスにあるトラディショナルスタイルのおしゃれなトイレ・洗面所 (ペデスタルシンク、分離型トイレ、マルチカラーの壁、濃色無垢フローリング) の写真

The powder room has a beautiful sculptural mirror that complements the mercury glass hanging pendant lights. The chevron tiled backsplash adds visual interest while creating a focal wall.

Designed by Cameron Snyder, CKD and Julie Lyons.
Removing the former wall between the kitchen and dining room to create an open floor plan meant the former powder room tucked in a corner needed to be relocated.
Cameron designed a 7' by 6' space framed with curved wall in the middle of the new space to locate the new powder room and it became an instant focal point perfectly located for guests and easily accessible from the kitchen, living and dining room areas.
Both the pedestal lavatory and one piece sanagloss toilet are from TOTO Guinevere collection. Faucet is from the Newport Brass-Bevelle series in Polished Nickel with lever handles.

SDH Studio - Architecture and Design
Location: Golden Beach, Florida, USA
Overlooking the canal in Golden Beach 96 GB was designed around a 27 foot triple height space that would be the heart of this home. With an emphasis on the natural scenery, the interior architecture of the house opens up towards the water and fills the space with natural light and greenery.

Rich woods, natural stone, artisan lighting, and plenty of custom finishes (such as the cut-out mirror) gave this home a strong character. We kept the lighting and textiles soft to ensure a welcoming ambiance.
Project designed by Susie Hersker’s Scottsdale interior design firm Design Directives. Design Directives is active in Phoenix, Paradise Valley, Cave Creek, Carefree, Sedona, and beyond.
For more about Design Directives, click here: https://susanherskerasid.com/

Design by Carol Luke.
Breakdown of the room:
Benjamin Moore HC 105 is on both the ceiling & walls. The darker color on the ceiling works b/c of the 10 ft height coupled w/the west facing window, lighting & white trim.
Trim Color: Benj Moore Decorator White.
Vanity is Wood-Mode Fine Custom Cabinetry: Wood-Mode Essex Recessed Door Style, Black Forest finish on cherry
Countertop/Backsplash - Franco’s Marble Shop: Calacutta Gold marble
Undermount Sink - Kohler “Devonshire”
Tile- Mosaic Tile: baseboards - polished Arabescato base moulding, Arabescato Black Dot basketweave
Crystal Ceiling light- Elk Lighting “Renaissance’
Sconces - Bellacor: “Normandie”, polished Nickel
Faucet - Kallista: “Tuxedo”, polished nickel
Mirror - Afina: “Radiance Venetian”
Toilet - Barclay: “Victoria High Tank”, white w/satin nickel trim & pull chain
Photo by Morgan Howarth.
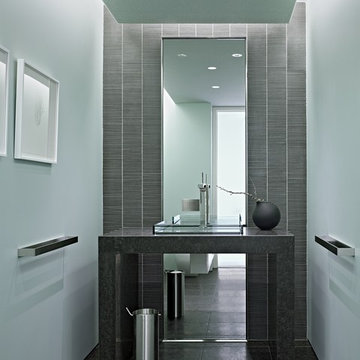
Complete renovation of 5th floor condominium on the top of Nob Hill. The revised floor plan required a complete demolition of the existing finishes. Careful consideration of the other building residents and the common areas of the building were priorities all through the construction process. This project is most accurately defined as ultra contemporary. Some unique features of the new architecture are the cantilevered glass shelving, the frameless glass/metal doors, and Italian custom cabinetry throughout.
Photos: Joe Fletcher
Architect: Garcia Tamjidi Architects

Please visit my website directly by copying and pasting this link directly into your browser: http://www.berensinteriors.com/ to learn more about this project and how we may work together!
This alluring powder bathroom is like a tiny gem with the handpainted wallpaper. Robert Naik Photography.
トイレ・洗面所の写真
7
