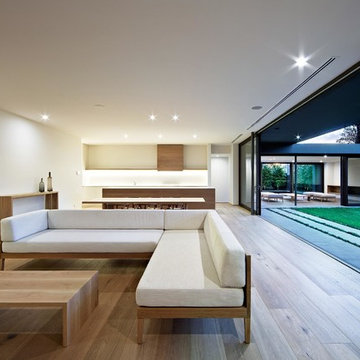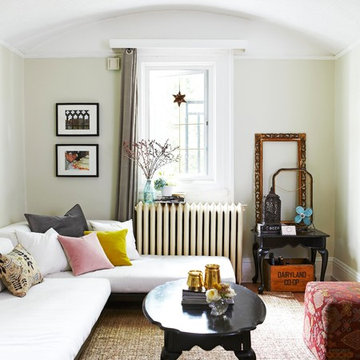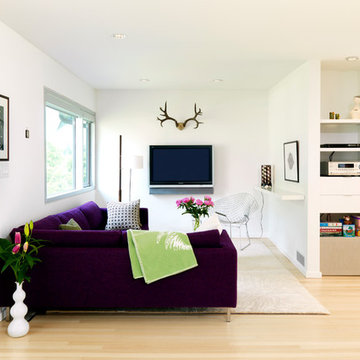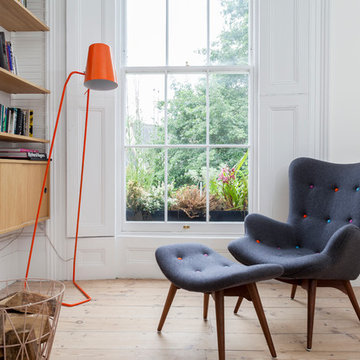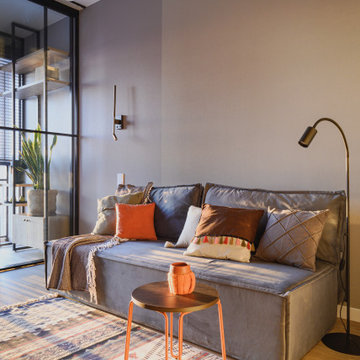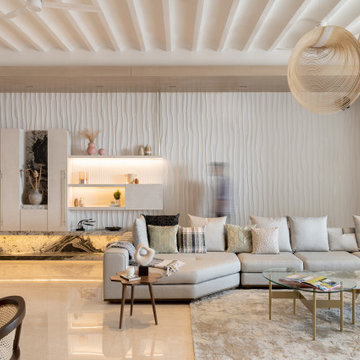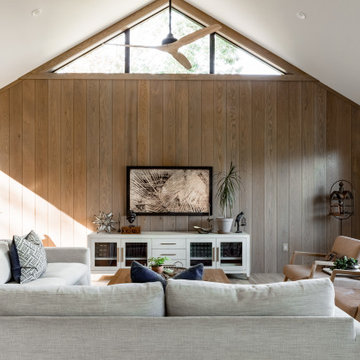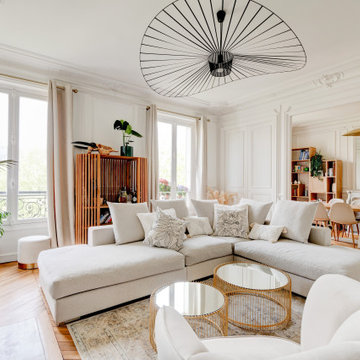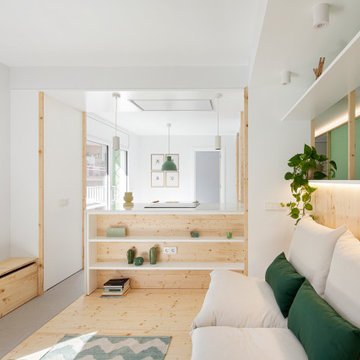北欧スタイルのリビングの写真
絞り込み:
資材コスト
並び替え:今日の人気順
写真 141〜160 枚目(全 47,430 枚)
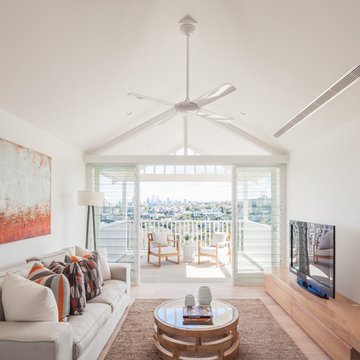
Living Room built into original roof space of bungalow
Photography by Katherine Lu
シドニーにある北欧スタイルのおしゃれなリビング (白い壁、据え置き型テレビ) の写真
シドニーにある北欧スタイルのおしゃれなリビング (白い壁、据え置き型テレビ) の写真
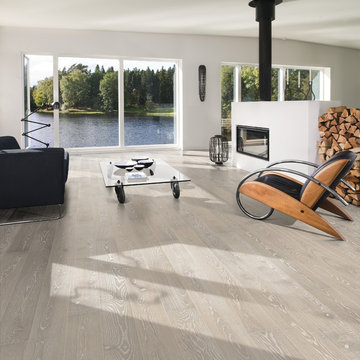
The idea for Scandinavian Hardwoods came after years of countless conversations with homeowners, designers, architects, and builders. The consistent theme: they wanted more than just a beautiful floor. They wanted insight into manufacturing locations (not just the seller or importer) and what materials are used and why. They wanted to understand the product’s environmental impact and it’s effect on indoor air quality and human health. They wanted a compelling story to tell guests about the beautiful floor they’ve chosen. At Scandinavian Hardwoods, we bring all of these elements together while making luxury more accessible.
Kahrs Oak Nouveau Snow, by Scandinavian Hardwoods
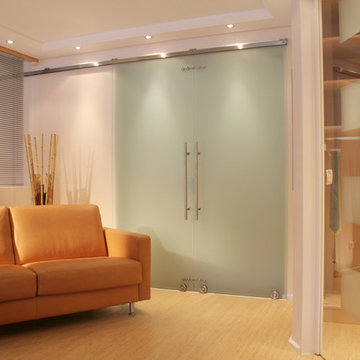
You can thank Bartels for taking the barn door out of the barn and placing them into homes and offices worldwide. Introducing the original stainless modern barn door hardware, we continue to feature only the highest quality products on the market today. One-of-a-kind and unconventionally modern barn doors will prove to be transformative within any space. Dare to be original with us!
希望の作業にぴったりな専門家を見つけましょう
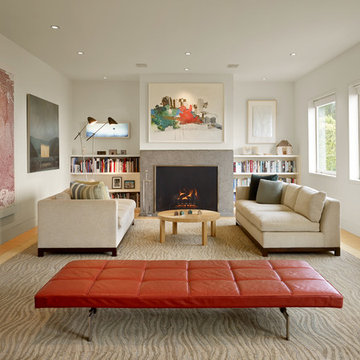
We transformed a 1920s French Provincial-style home to accommodate a family of five with guest quarters. The family frequently entertains and loves to cook. This, along with their extensive modern art collection and Scandinavian aesthetic informed the clean, lively palette.
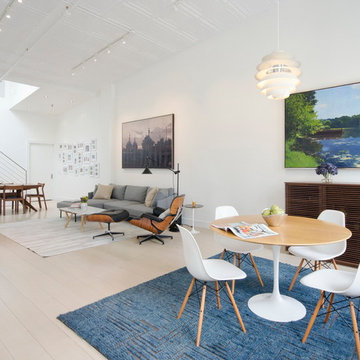
A young couple with three small children purchased this full floor loft in Tribeca in need of a gut renovation. The existing apartment was plagued with awkward spaces, limited natural light and an outdated décor. It was also lacking the required third child’s bedroom desperately needed for their newly expanded family. StudioLAB aimed for a fluid open-plan layout in the larger public spaces while creating smaller, tighter quarters in the rear private spaces to satisfy the family’s programmatic wishes. 3 small children’s bedrooms were carved out of the rear lower level connected by a communal playroom and a shared kid’s bathroom. Upstairs, the master bedroom and master bathroom float above the kid’s rooms on a mezzanine accessed by a newly built staircase. Ample new storage was built underneath the staircase as an extension of the open kitchen and dining areas. A custom pull out drawer containing the food and water bowls was installed for the family’s two dogs to be hidden away out of site when not in use. All wall surfaces, existing and new, were limited to a bright but warm white finish to create a seamless integration in the ceiling and wall structures allowing the spatial progression of the space and sculptural quality of the midcentury modern furniture pieces and colorful original artwork, painted by the wife’s brother, to enhance the space. The existing tin ceiling was left in the living room to maximize ceiling heights and remain a reminder of the historical details of the original construction. A new central AC system was added with an exposed cylindrical duct running along the long living room wall. A small office nook was built next to the elevator tucked away to be out of site.
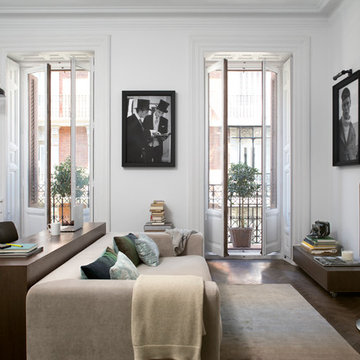
fotógrafo www.pedroalbornoz.com,
www.elenavisiers.com
マドリードにあるお手頃価格の中くらいな北欧スタイルのおしゃれなリビング (白い壁、濃色無垢フローリング、暖炉なし、据え置き型テレビ) の写真
マドリードにあるお手頃価格の中くらいな北欧スタイルのおしゃれなリビング (白い壁、濃色無垢フローリング、暖炉なし、据え置き型テレビ) の写真
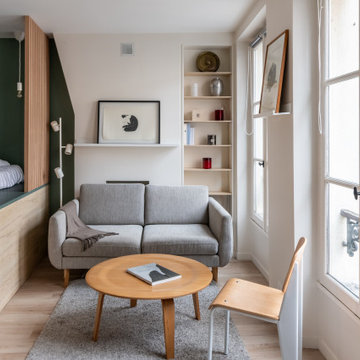
Dès l'entrée, on est immédiatement séduit par l'agencement intelligent de l'espace. Le studio, bien que de taille modeste, offre une atmosphère spacieuse et accueillante, grâce à ses hauts plafonds et à sa disposition optimisée.
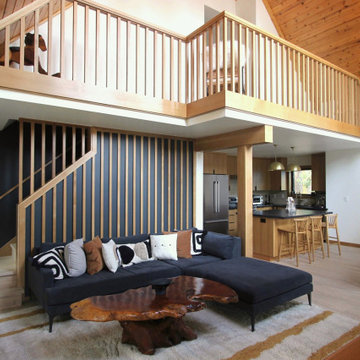
Scandinavian-inspired great room featuring a rift-sawn white oak slat wall and railing system, warm neutrals, and vaulted ceilings.
他の地域にある北欧スタイルのおしゃれなリビングの写真
他の地域にある北欧スタイルのおしゃれなリビングの写真
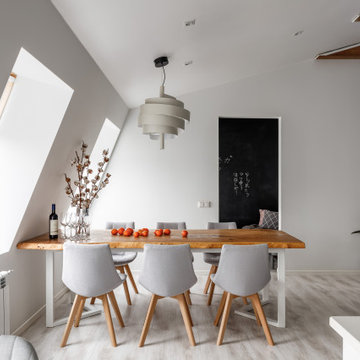
Зона гостиной и столовой.
Вместо телевизора установили проектор, который проецирует на белую стену (без экрана).
Несущие потолочные балки отделали деревянными панелями.
Обеденный стол выполнен из слэба натурального дерева и вмещает до 8 персон.
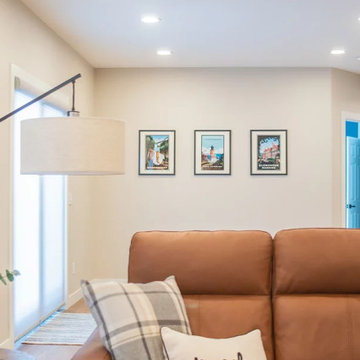
A blank slate and open minds are a perfect recipe for creative design ideas. The homeowner's brother is a custom cabinet maker who brought our ideas to life and then Landmark Remodeling installed them and facilitated the rest of our vision. We had a lot of wants and wishes, and were to successfully do them all, including a gym, fireplace, hidden kid's room, hobby closet, and designer touches.
北欧スタイルのリビングの写真
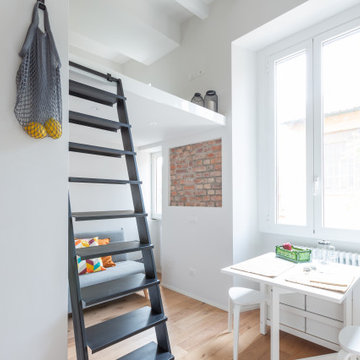
La zona giorno vera e propria ruota intorno al divano posizionato sotto il soppalco. Per avere più spazio, il tavolo può essere spostato di fronte alla cucina.
8
