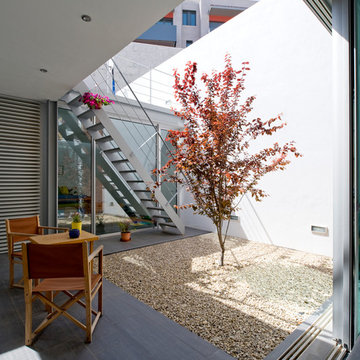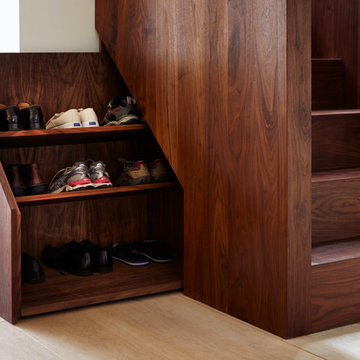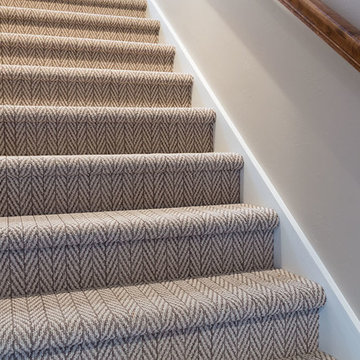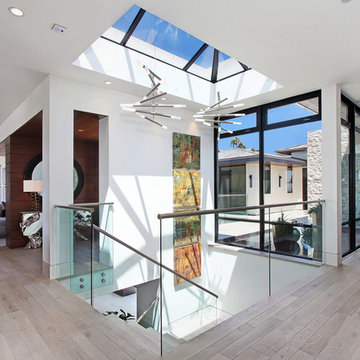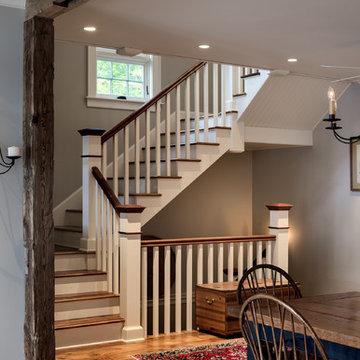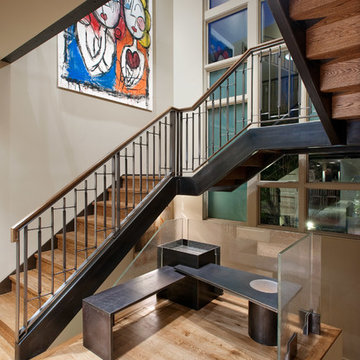階段の写真
並び替え:今日の人気順
写真 61〜80 枚目(全 545,801 枚)
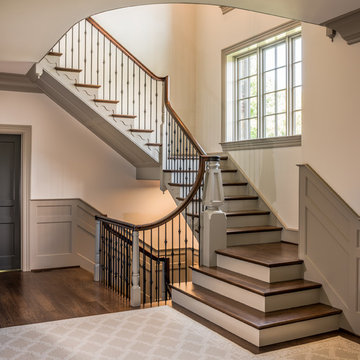
Angle Eye Photography
ウィルミントンにある広いトラディショナルスタイルのおしゃれな折り返し階段 (フローリングの蹴込み板、金属の手すり) の写真
ウィルミントンにある広いトラディショナルスタイルのおしゃれな折り返し階段 (フローリングの蹴込み板、金属の手すり) の写真

The new wide plank oak flooring continues throughout the entire first and second floors with a lovely open staircase lit by a chandelier, skylights and flush in-wall step lighting.
Kate Benjamin Photography
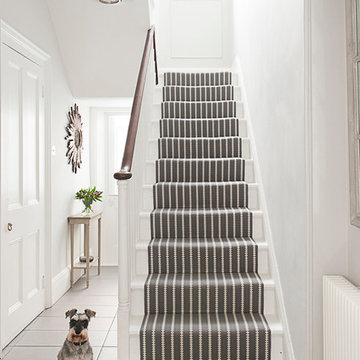
The ground floor leading up to the formal sitting room, TV room and on the second floor the bedrooms and bathroom. Stairs painted and fitted with a flat weave runner
David Mereweather
希望の作業にぴったりな専門家を見つけましょう
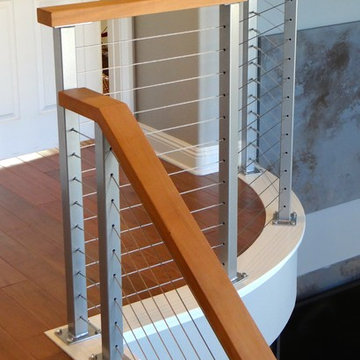
Stainless steel railing posts capped with mahogany top rails for a beautiful contemporary stairway.
サンディエゴにあるコンテンポラリースタイルのおしゃれな階段の写真
サンディエゴにあるコンテンポラリースタイルのおしゃれな階段の写真

Chicago Home Photos
Barrington, IL
シカゴにある高級な中くらいなカントリー風のおしゃれな折り返し階段 (フローリングの蹴込み板) の写真
シカゴにある高級な中くらいなカントリー風のおしゃれな折り返し階段 (フローリングの蹴込み板) の写真
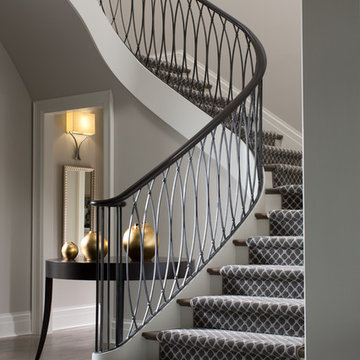
ALT BREEDING SCHWARZ ARCHITECTS - ANNAPOLIS, MD - ABSARCHITECTS.COM - 410.268.1213
ボルチモアにあるトランジショナルスタイルのおしゃれなサーキュラー階段 (フローリングの蹴込み板) の写真
ボルチモアにあるトランジショナルスタイルのおしゃれなサーキュラー階段 (フローリングの蹴込み板) の写真
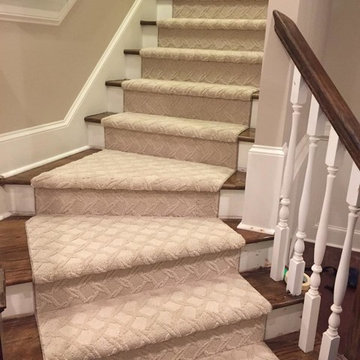
Runner in Style is Tapiz color Boulder
ローリーにあるお手頃価格の中くらいなトラディショナルスタイルのおしゃれなかね折れ階段 (フローリングの蹴込み板) の写真
ローリーにあるお手頃価格の中くらいなトラディショナルスタイルのおしゃれなかね折れ階段 (フローリングの蹴込み板) の写真
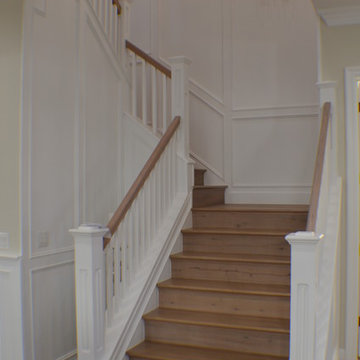
Staircase of the new home construction which included installation of staircase with wooden railings and wooden tread and light hardwood flooring.
ロサンゼルスにあるお手頃価格の中くらいなトラディショナルスタイルのおしゃれなサーキュラー階段 (木の蹴込み板、木材の手すり) の写真
ロサンゼルスにあるお手頃価格の中くらいなトラディショナルスタイルのおしゃれなサーキュラー階段 (木の蹴込み板、木材の手すり) の写真
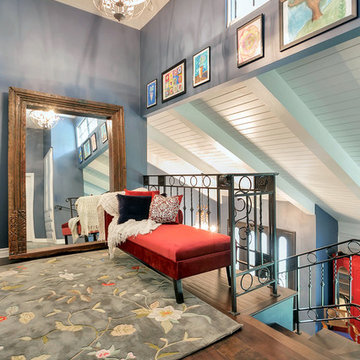
This family residing on North Euclid in Upland, requested a living room they could actually live in. A space that was not too formal but nodded toward formality in a subtle way. They wanted a space where many people could gather, converse, watch TV and simply relax. The look I created I call “California French Country”. I achieved this by designing the room in layers. First I started with new dark wood floors to match their staircase. Then I had Board and Batten installed to accentuate ceiling height and give the room more structure. Next, the walls were painted above the Board and Batten Mood Indigo by Behr and the ceiling beams white for a clean, classic, crisp, fresh look. I designed custom inverted pleat drapes with a navy blue band to be installed. A new chandelier in loft area was installed to go with the existing entry chandelier from Restoration Hardware. Then it was time to furnish the space according to my new space plan. I used a mix of new and existing pieces, which most were repurposed and refinished. New furnishings included a goose down sofa, wool rug, tufted navy ottoman. Existing pieces I reused were the armoire which I had finished in a cranberry to match loft chaise. A wing back chair , ottoman, cane back chair and client’s entry bench that was made by her father were all reupholstered. I had a custom marble table top fabricated to sit atop 2 antique Chinese meal box holders that the client has been holding on to, which created the perfect entry table. I accessorized the room with red, blue and white accents to give the room that “lived in” feeling. The loft houses a large antique mirror that I found in a local shop, a velvet chaise to lounge and their daughter’s artwork was hung in the loft area to make the space feel like their own little getaway.
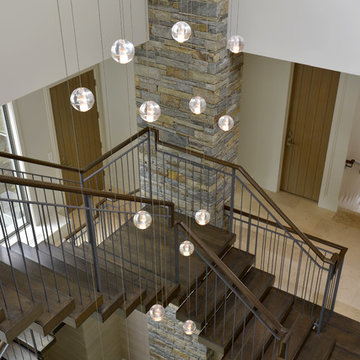
This atrium off the front entry feature a three story high floating staircase surrounding a multi-light pendant.
Peter Krupenye Photographer
ニューヨークにあるラグジュアリーな広いコンテンポラリースタイルのおしゃれな階段の写真
ニューヨークにあるラグジュアリーな広いコンテンポラリースタイルのおしゃれな階段の写真
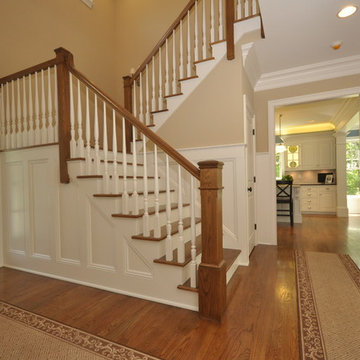
Modern Shingle
This modern shingle style custom home in East Haddam, CT is located on the picturesque Fox Hopyard Golf Course. This wonderful custom home pairs high end finishes with energy efficient features such as Geothermal HVAC to provide the owner with a luxurious yet casual lifestyle in the Connecticut countryside.
階段の写真
4

