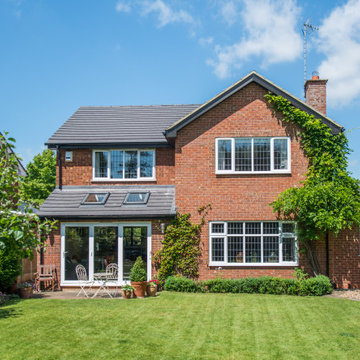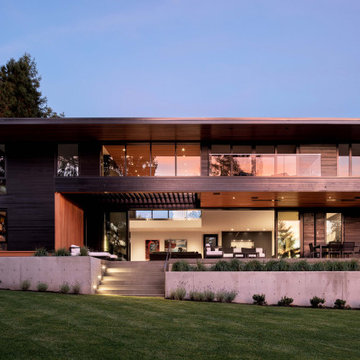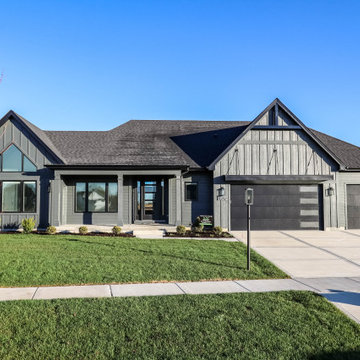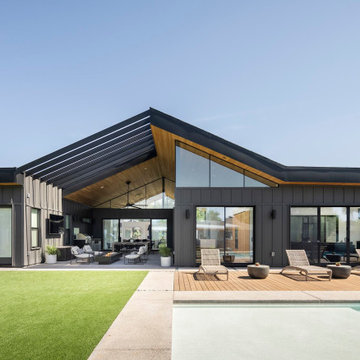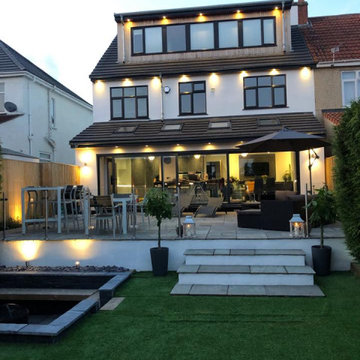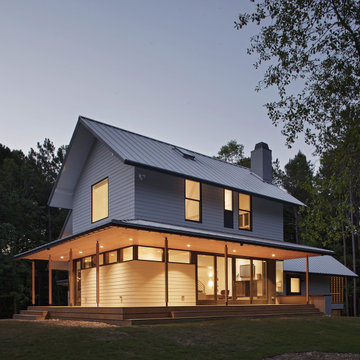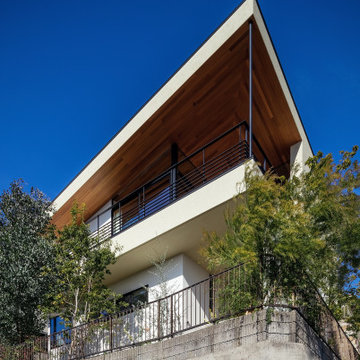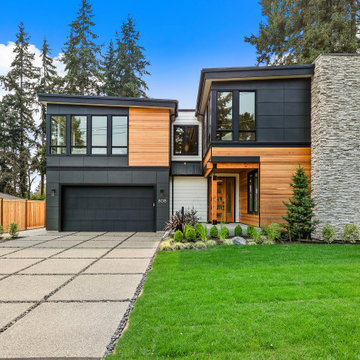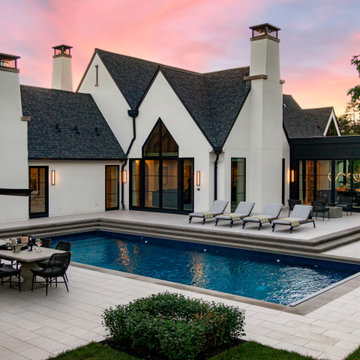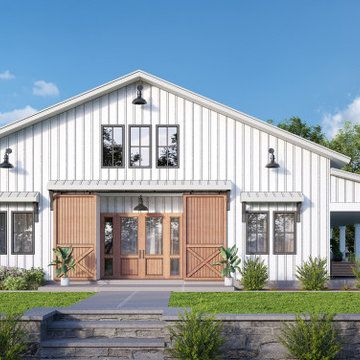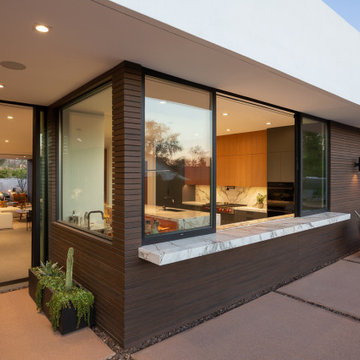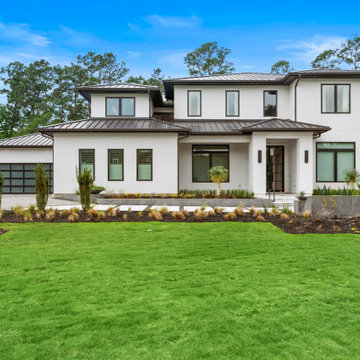モダンスタイルの家の外観の写真
絞り込み:
資材コスト
並び替え:今日の人気順
写真 41〜60 枚目(全 166,944 枚)
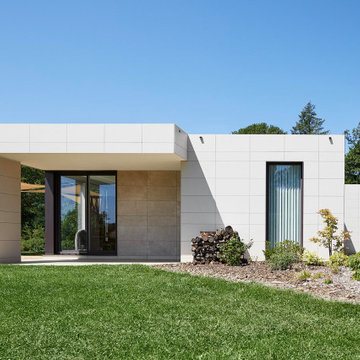
Porche y fachada de una casa modular de gama alta inHAUS en Nantes (Francia). Terraza en casa prefabricada y jardín. Grandes ventanales.
ナントにある中くらいなモダンスタイルのおしゃれな家の外観の写真
ナントにある中くらいなモダンスタイルのおしゃれな家の外観の写真
希望の作業にぴったりな専門家を見つけましょう
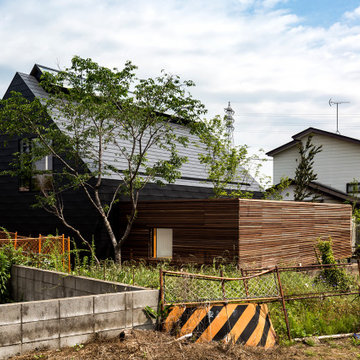
敷地は今後10年程度にわたって形状の変更や道路の変更が伴う区画整理区域内にあり、形状も道路付けも現在と異なるかたちとなることが決まっている敷地での計画です。
周辺環境を理解できる現在と、予uc2 測のしにくい将来の双方に対して普遍的に存在できる住宅の検討を行いました。
中庭型住宅の一種ですが、住宅自体は単純な家型で、外構の透けるルーバー材による仕切りは目線をカットしつつ光や風や気配を透過しながら周辺環境とつながっていきます。
普段は個別解として住宅を設計する中で、答えではなく公式の様なものを模索し、世の中の多くの人に通用するプロトタイプ住宅を目指したいと思い取り組んだ作品です。
一般解でも特殊解でもない、「ふつうの住宅」を目標として模索したかたちです。
外観の形状は、いわゆる誰もが思い描く「家型」のかたちをベースとし、四角い単純な間取りはコア型のプランニングとすることで平面的に周回できる間取りとしました。
また、階段を間取りの両端に2箇所配置し、2階を完全な通過型の間取りとすることで、上下階でも回遊できるプランとなりUターンの必要ないかたちになっています。
この家の断面形状は基本的に全て一定で、金太郎飴の様な構成となっています。
1階の両サイドに設けた開口による通風は勿論、天窓部も天候にかかわらずに通風できる仕組みを設け、床下空調までを含めた、断面を利用した上下階の通風が積極的に行われる様に計画を行いました。
単純な立体の両側に外構によるルーバーの囲いを設け、外部からの視線をある程度制御することでカーテンの必要ない居住空間を確保し、実空間以上に広さを体感できる1階と、小屋裏の広い体積と天窓から差し込む光によるプライバシーの保たれた2階で構成された、試験的住宅です。
グッドデザイン賞における審査員の評価
単純な骨格を持つ住宅だが、どんな家族でも楽しく住めそうな、住宅としての普遍的な価値が実現できている。1階は、コアで緩やかに分節されつつも、おおらかに広がるワンルーム、2階は、それぞれの個室を確保しつつも、動線は別々に設定され、家全体に行き止まりのない回遊性を生み出している。子供が遊び回ったり、あるいは子供が成長して独立性を求めてもうまく住みこなせそうだし、さらには仕事場を持ったり客人が滞在する場合にも、その都度自由に使い方を発見していくことができそうだ。このような住宅の魅力は、時間が経過しても色褪せることはないだろう。
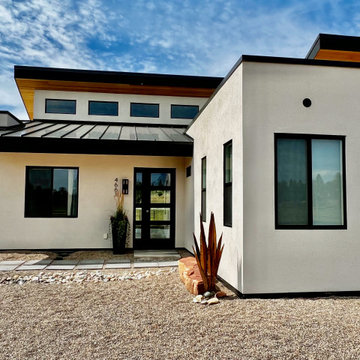
Exterior of a mountain modern house with a minimalist design and xeriscaping
デンバーにあるお手頃価格の中くらいなモダンスタイルのおしゃれな家の外観 (漆喰サイディング) の写真
デンバーにあるお手頃価格の中くらいなモダンスタイルのおしゃれな家の外観 (漆喰サイディング) の写真
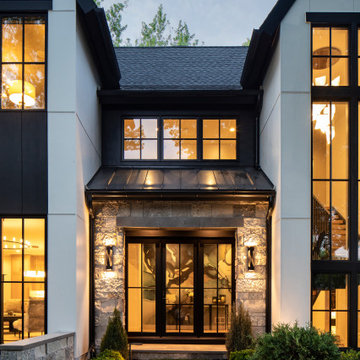
Nestled in a quiet neighborhood on Lake Minnetonka, this custom-built modern home takes full advantage of the lake views from every angle. The muted greige of the ORIJIN STONE Alder™ Limestone wall stone & stone veneer strikes a balance with the otherwise black and white aesthetic. ORIJIN Ferris™ Limestone creates the stunning back patio, and is found at the entrance stoop, door header and capping all stone walls.
ARCHITECT: Eskuche Design Group
BUILDER: Mikan Custom Homes
LANDSCAPE DESIGN & INSTALL: MN Green, Inc.
MASONRY: TS Construction
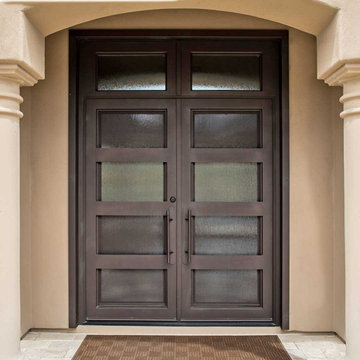
Iron Entry Doors from First Impression Ironworks are crafted uniquely for your home. Our steel entry doors are an investment that will truly add value to your home, since each door is custom built to your home’s specifications and made from the highest quality materials. Each wrought iron door, whether solid steel, iron and glass, or wrought iron and wood, is expertly made in Arizona by our talented iron artisans. Our wrought iron is sourced here in the U.S.A., using only 100% steel. Every iron entry door is crafted from the strongest, most robust steel in the door, frame, iron pull handles, and even the standard 10" steel latch and lock guard. Name brand Kwikset or Schlage hardware is always included, so your new front door can be upgraded with the latest technology and integrated with alarm and monitoring systems. We’re here to bring your dreams to life with customization available for whatever needs fit your home best, whether it’s removable sunscreens, sidelights, transoms, or elegant iron hardware. Create the first impression you’ve always wanted for your home today with your vision and our expertise!
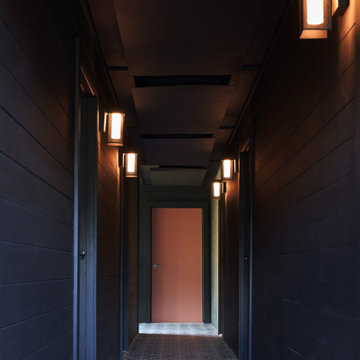
Stucco exterior wall painted black, existing mixed stone facade. Black handrails. Black and white cement tile with diamond pattern in stairs and pathway. Industrial style wall sconces. Orange painted doors complement blue interior.
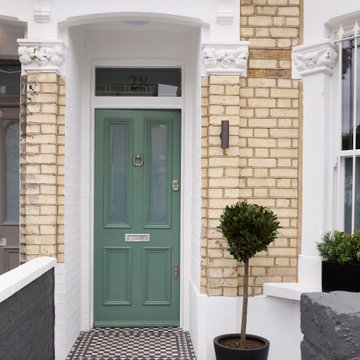
We were lucky enough to work with our client on the renovation of their whole house in South West London, they came to us for a 'turn-key' Interior Design service, the project took over two years to complete and included a basement dig out. This was a family home so not only did it need to look beautiful, it also needed to be practical for the two children. We took full advantage of the clients love of colour, giving each space it's own individual feel whilst maintaining a cohesive scheme throughout the property.
モダンスタイルの家の外観の写真
3
