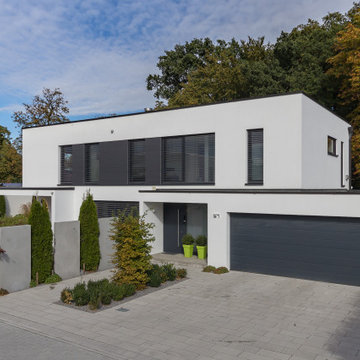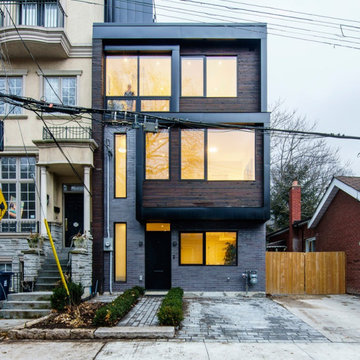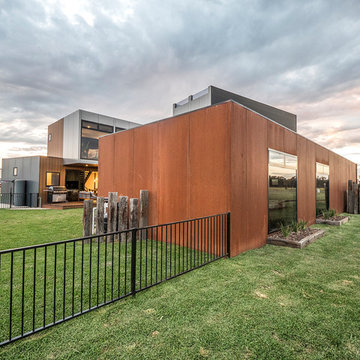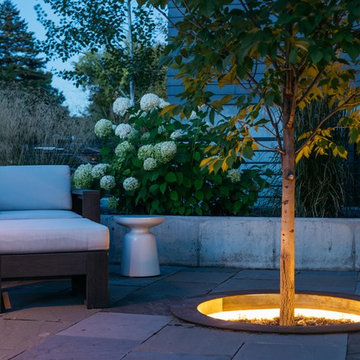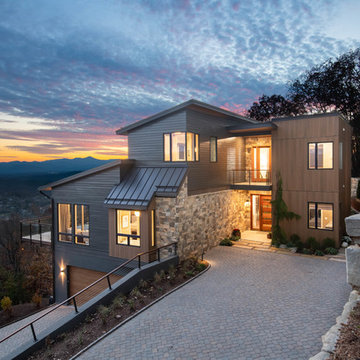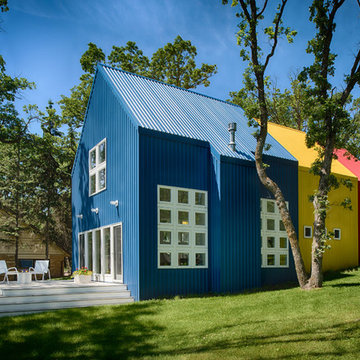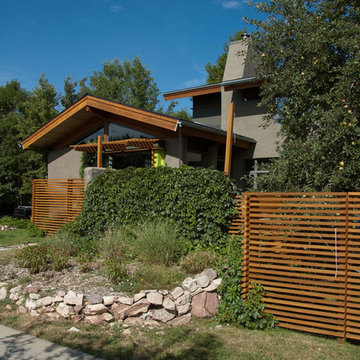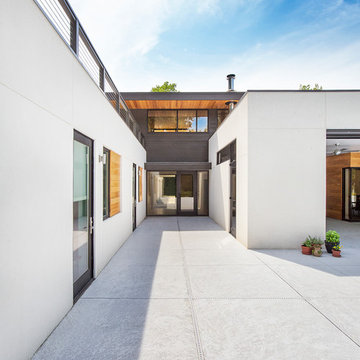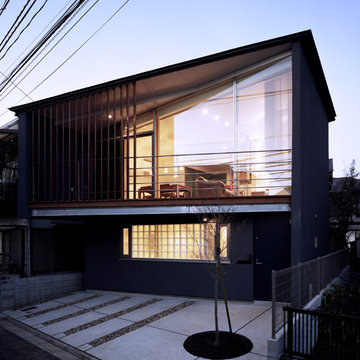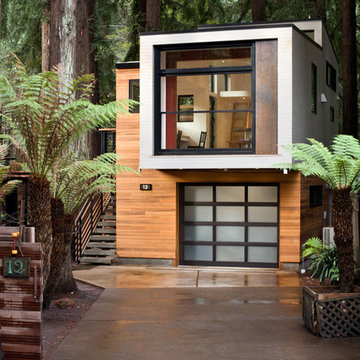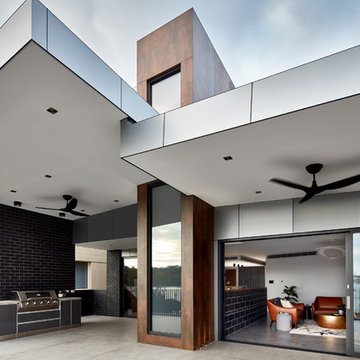モダンスタイルの家の外観の写真
絞り込み:
資材コスト
並び替え:今日の人気順
写真 61〜80 枚目(全 167,009 枚)
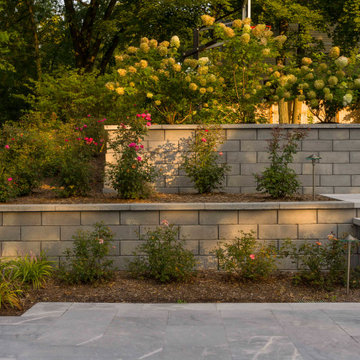
This retaining wall project in inspired by our Travertina Raw stone. The Travertina Raw collection has been extended to a double-sided, segmental retaining wall system. This product mimics the texture of natural travertine in a concrete material for wall blocks. Build outdoor raised planters, outdoor kitchens, seating benches and more with this wall block. This product line has enjoyed huge success and has now been improved with an ultra robust mix design, making it far more durable than the natural alternative. This is a perfect solution in freeze-thaw climates. Check out our website to shop the look! https://www.techo-bloc.com/shop/walls/travertina-raw/
希望の作業にぴったりな専門家を見つけましょう
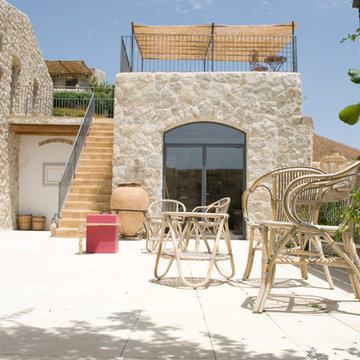
Talè sicilian design è un giovane brand di complementi d'arredo che nasce dalla fusione delle due visioni creative dei fondatori, Alessandra Bruccoleri architetto e Gaetano Vella grafico.
NICØ
Comodo pouf per un momento di relax, pausa ristoratrice nelle orepiù calde della giornata tipicamente estiva o, più semplicemente per condividere un momento di allegria.
PAUSA-
In realtà NicØ ha origini antiche:
In Sicilia, il vento caldo, afoso, umido segnava, proprio come oggi, i momenti delle giornate in piena estate e NicØ amava aiutare la mamma a stendere le lenzuola appena lavate sulla corda tesa del terrazzo. Gli anni trascorrevano intervallati da lunghi inverni ed estati brevi e intense. Non dimentica l'odore e il
Rumore lontano delle onde che si percepivano durante la notte silenziosa e calda, sottofondo di letture insonni, rinfrescata da una tenue brezza marina.
Immagini senza tempo come quelle della piccola casa al mare in cui trascorreva le estati in famiglia; in cucina un tavolo rotondo con i piedi torniti, una sedia a dondolo all'angolo del salotto,con l'immancabile cuscino ricamato, ereditàdella zia , una scaletta in legno per gli utensili in alto.
Frugando tra le esperienze di NicØ, è nato un nuovo elemento di arredo che
Sintetizza comodità, funzionalità e originalità; un comodo pouf per i momenti di relax, componibile e personalizzabile, per attimi in cui fermare il tempo e
Apprezzare il sapore delle piccole cose…
Alla maniera di NicØ!!!!
SPECIFICHE_
Disegni e progetto "Nicø" < Alessandra Bruccoleri architetto/interior designer Alessandra Bruccoleri
progetto grafico brochure < Gaetano Vella grafico Gaetano Vella
realizzazione e produzione < Legnoarreda di Angelo Legnoarreda Angelo Butera
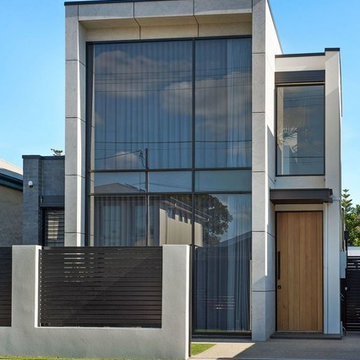
The narrow allotment of just seven metres required us to think outside the box to create a striking, minimalistic home. It features rear lane access for garaging in order to utilise the full frontage for a master bedroom and upper living. We came up with a simple palette and form consisting of six metre wall to wall glass, floating timber staircase and a concrete panelled facade.

グレーをベースにした外壁に黒いカラークリートの土間が
外観のスタイリッシュな印象を際立たせています。
シンボルツリーの株立ちアオダモが素敵なチョイスです。
他の地域にある中くらいなモダンスタイルのおしゃれな家の外観の写真
他の地域にある中くらいなモダンスタイルのおしゃれな家の外観の写真

Lisza Coffey Photography
オマハにある高級な中くらいなモダンスタイルのおしゃれな家の外観 (石材サイディング) の写真
オマハにある高級な中くらいなモダンスタイルのおしゃれな家の外観 (石材サイディング) の写真
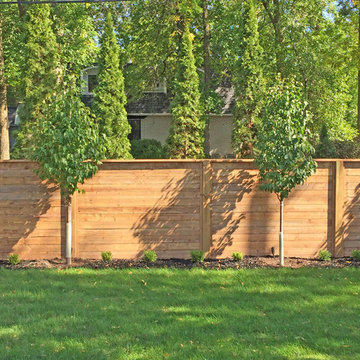
Horizontal Style Wood Fence Built With Brown Treated Wood.
他の地域にあるお手頃価格のモダンスタイルのおしゃれな大きな家の写真
他の地域にあるお手頃価格のモダンスタイルのおしゃれな大きな家の写真
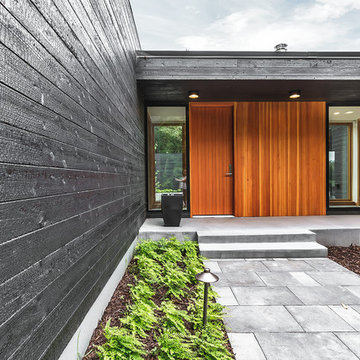
Project Overview:
The project was a single-family new construction build by Craig Schoenberg of Schoenberg Construction in St. Cloud, Minnesota using our Suyaki (The Original Yakisugi) exterior charred siding. Designed as a hobby project by Colin Koop of architectural juggernaut SOM.
Project Details:
Product: Suyaki 1×6 Shiplap
Prefinish: Black
Application: Residential – Exterior
SF: 6280SF
Designer: Colin Koop
Builder: Schoenberg Construction
Date: September 2017
モダンスタイルの家の外観の写真
4
