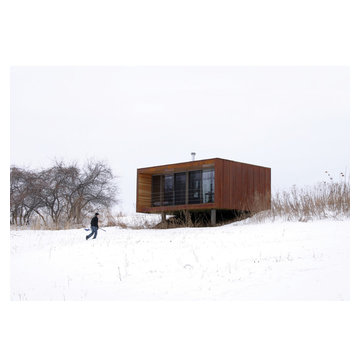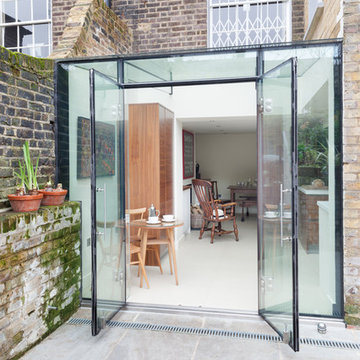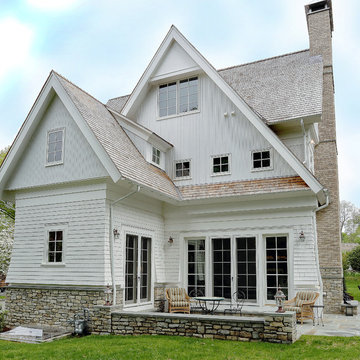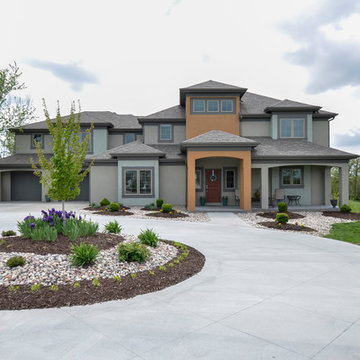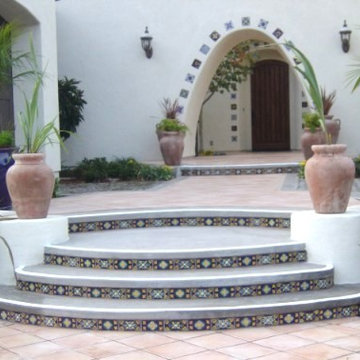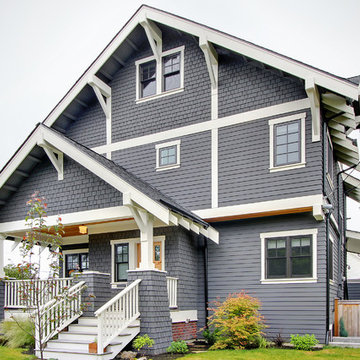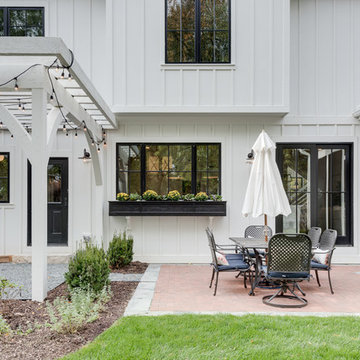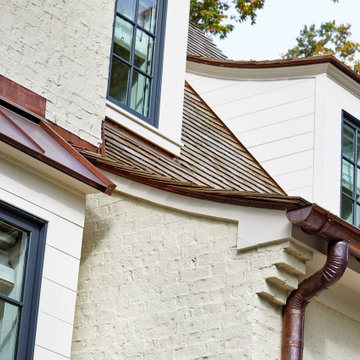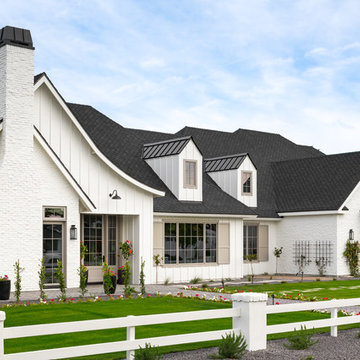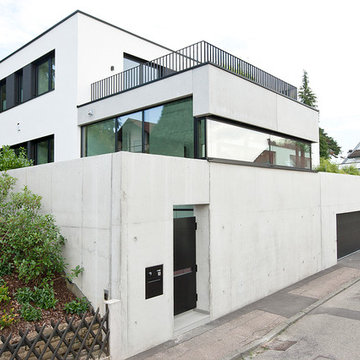白い家の外観の写真
絞り込み:
資材コスト
並び替え:今日の人気順
写真 81〜100 枚目(全 38,887 枚)
1/4
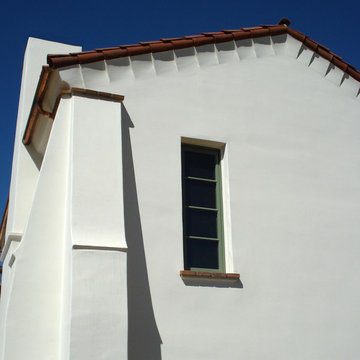
detail of the roof rake, window, and buttress of a Spanish colonial home
サンタバーバラにある地中海スタイルのおしゃれな家の外観の写真
サンタバーバラにある地中海スタイルのおしゃれな家の外観の写真
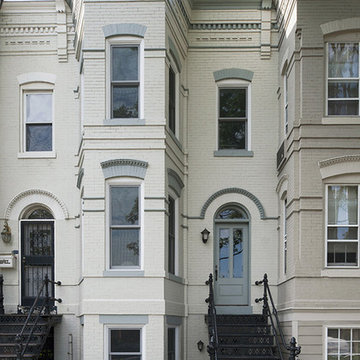
Our client works long hours on Capitol Hill. He wanted to renovate this townhouse, making it appropriate for a living quarter as well as space to facilitate his professional life. The town home had previously been used exclusively for business purposes and was in desperate need of updating. Bowers devised a design that allowed our client to successfully marry both personal and professional functions into this home. The bottom floor was converted to accommodate the kitchen and dining area that could double as a meeting room. The middle floor was modified to accommodate a living room doubling as a waiting area with an inner office for an assistant. The top floor was converted to be total private space with an office, bedroom/work-out room and master bath. The renovated space met all our client’s needs and was awarded a Contractor of the Year award for excellence in design and construction.
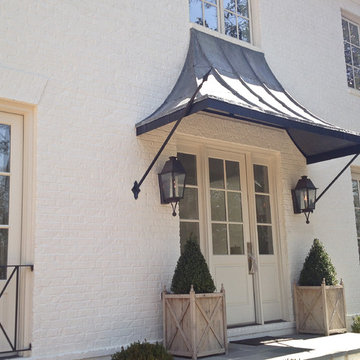
Closer view of the front of this Atlanta home painted with ROMABIO BioCalce (limewash). Awning and iron detail at french doors designed and crafted by Charles Calhoun of Calhoun Metalworks. Interior design by Nancy Duffey.
Photo by Christopher Lewis
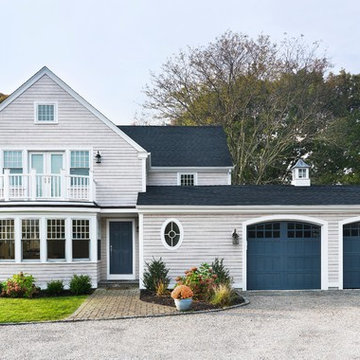
Dark blue doors provide a nice accent to the white trim and cedar shingles dipped in bleaching oil. Photo credit, Nat Rea.
プロビデンスにあるトラディショナルスタイルのおしゃれな二階建ての家の写真
プロビデンスにあるトラディショナルスタイルのおしゃれな二階建ての家の写真
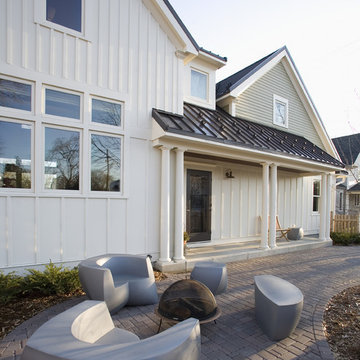
In this project, a contrasting 1.5 story cottage-style board and batten addition was added to a traditional 1902 foursquare. Designed by Meriwether Felt, AIA. Photo by Andrea Rugg.

Atlanta modern home designed by Dencity LLC and built by Cablik Enterprises. Photo by AWH Photo & Design.
アトランタにある中くらいなモダンスタイルのおしゃれな家の外観 (オレンジの外壁、長方形) の写真
アトランタにある中くらいなモダンスタイルのおしゃれな家の外観 (オレンジの外壁、長方形) の写真
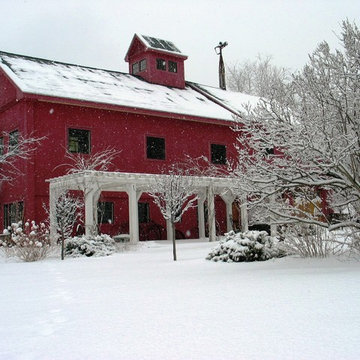
This 1800's dairy barn was falling apart when this renovation began. It now serves as an entertaining space with two loft style bedrooms, a kitchen, storage areas, a workshop, and two car garage.
Features:
-Alaskan Cedar swing out carriage and entry doors pop against the traditional barn siding.
-A Traeger wood pellet furnace heats the entire barn during winter months.
-The entire kitchen was salvaged from another project and installed with new energy star appliances.
-Antique slate chalkboards were cut into squares and used as floor tile in the upstairs bathroom. 1" thick bluestone tiles were installed on a mudjob in the downstairs hallway.
-Corrugated metal ceilings were installed to help reflect light and brighten the lofted second floor.
-A 14' wide fieldstone fire pit was installed in the field just off of the giant rear entertaining deck with pergola.
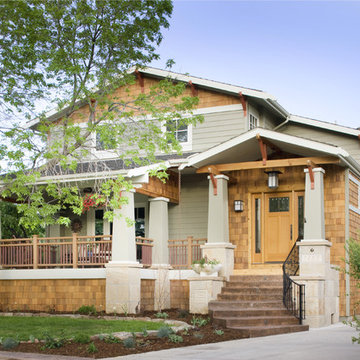
Craftsman transformation including front entry, porch, and period details
デンバーにあるトラディショナルスタイルのおしゃれな木の家の写真
デンバーにあるトラディショナルスタイルのおしゃれな木の家の写真

Builder: Homes by True North
Interior Designer: L. Rose Interiors
Photographer: M-Buck Studio
This charming house wraps all of the conveniences of a modern, open concept floor plan inside of a wonderfully detailed modern farmhouse exterior. The front elevation sets the tone with its distinctive twin gable roofline and hipped main level roofline. Large forward facing windows are sheltered by a deep and inviting front porch, which is further detailed by its use of square columns, rafter tails, and old world copper lighting.
Inside the foyer, all of the public spaces for entertaining guests are within eyesight. At the heart of this home is a living room bursting with traditional moldings, columns, and tiled fireplace surround. Opposite and on axis with the custom fireplace, is an expansive open concept kitchen with an island that comfortably seats four. During the spring and summer months, the entertainment capacity of the living room can be expanded out onto the rear patio featuring stone pavers, stone fireplace, and retractable screens for added convenience.
When the day is done, and it’s time to rest, this home provides four separate sleeping quarters. Three of them can be found upstairs, including an office that can easily be converted into an extra bedroom. The master suite is tucked away in its own private wing off the main level stair hall. Lastly, more entertainment space is provided in the form of a lower level complete with a theatre room and exercise space.
白い家の外観の写真
5
