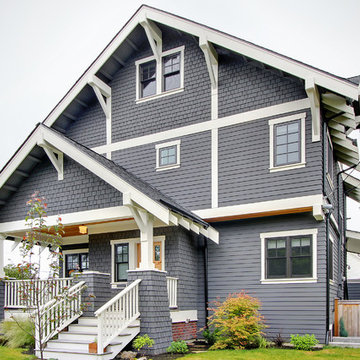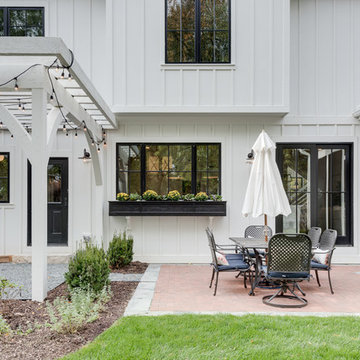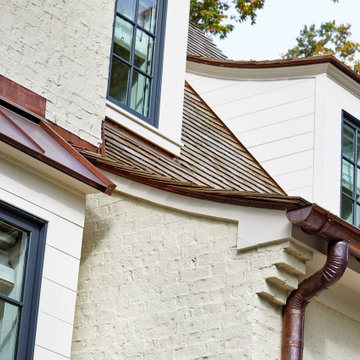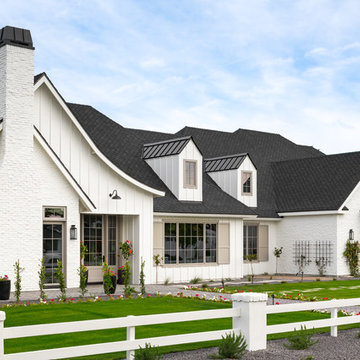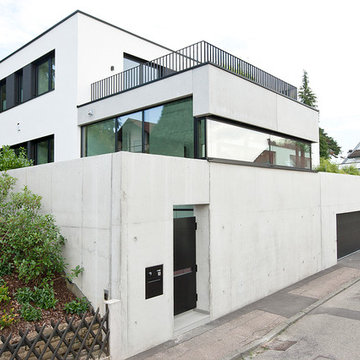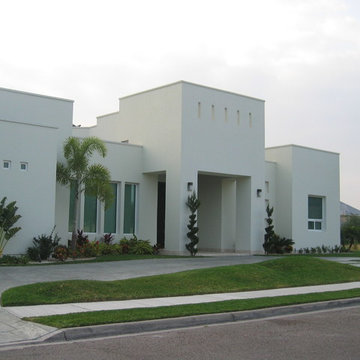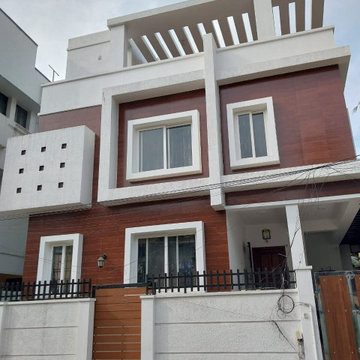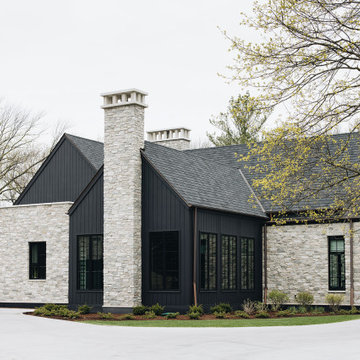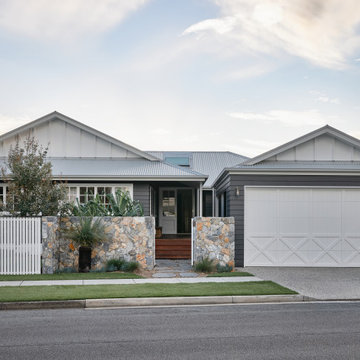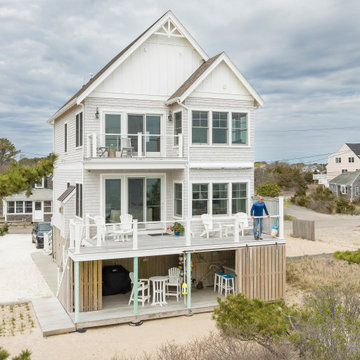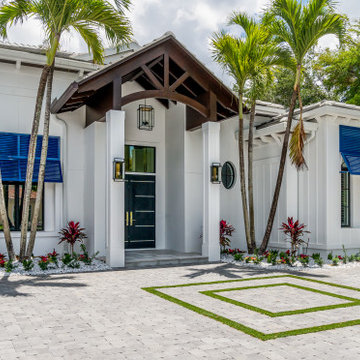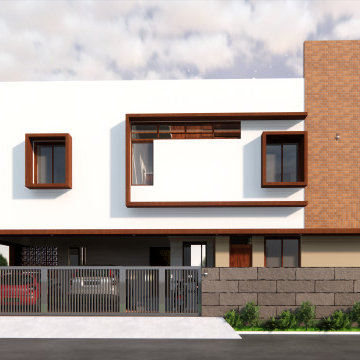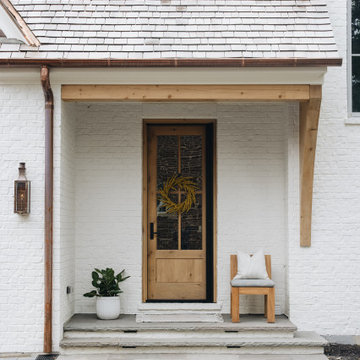白い家の外観の写真
絞り込み:
資材コスト
並び替え:今日の人気順
写真 101〜120 枚目(全 38,887 枚)
1/4

Builder: Homes by True North
Interior Designer: L. Rose Interiors
Photographer: M-Buck Studio
This charming house wraps all of the conveniences of a modern, open concept floor plan inside of a wonderfully detailed modern farmhouse exterior. The front elevation sets the tone with its distinctive twin gable roofline and hipped main level roofline. Large forward facing windows are sheltered by a deep and inviting front porch, which is further detailed by its use of square columns, rafter tails, and old world copper lighting.
Inside the foyer, all of the public spaces for entertaining guests are within eyesight. At the heart of this home is a living room bursting with traditional moldings, columns, and tiled fireplace surround. Opposite and on axis with the custom fireplace, is an expansive open concept kitchen with an island that comfortably seats four. During the spring and summer months, the entertainment capacity of the living room can be expanded out onto the rear patio featuring stone pavers, stone fireplace, and retractable screens for added convenience.
When the day is done, and it’s time to rest, this home provides four separate sleeping quarters. Three of them can be found upstairs, including an office that can easily be converted into an extra bedroom. The master suite is tucked away in its own private wing off the main level stair hall. Lastly, more entertainment space is provided in the form of a lower level complete with a theatre room and exercise space.
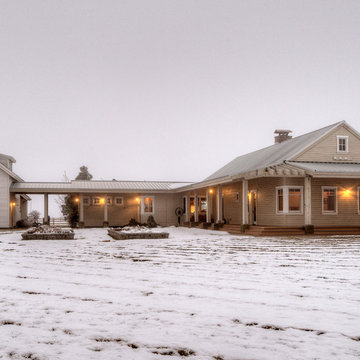
View from eastern pasture. Photography by Lucas Henning.
シアトルにある高級な中くらいなカントリー風のおしゃれな家の外観の写真
シアトルにある高級な中くらいなカントリー風のおしゃれな家の外観の写真

When Ami McKay was asked by the owners of Park Place to design their new home, she found inspiration in both her own travels and the beautiful West Coast of Canada which she calls home. This circa-1912 Vancouver character home was torn down and rebuilt, and our fresh design plan allowed the owners dreams to come to life.
A closer look at Park Place reveals an artful fusion of diverse influences and inspirations, beautifully brought together in one home. Within the kitchen alone, notable elements include the French-bistro backsplash, the arched vent hood (including hidden, seamlessly integrated shelves on each side), an apron-front kitchen sink (a nod to English Country kitchens), and a saturated color palette—all balanced by white oak millwork. Floor to ceiling cabinetry ensures that it’s also easy to keep this beautiful space clutter-free, with room for everything: chargers, stationery and keys. These influences carry on throughout the home, translating into thoughtful touches: gentle arches, welcoming dark green millwork, patterned tile, and an elevated vintage clawfoot bathtub in the cozy primary bathroom.
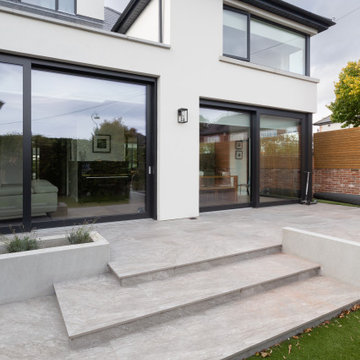
Take a sneak peek inside this Sandymount, Dublin 4 ? complete home refurb ?
This family home has been transformed with the help of Tile Merchant products ?
Do you need help with your project?
Contact us via email at info@tilemerchant.ie or call us at 01424003
We are Ireland's premium one-stop shop for home and garden surfaces (wall and floor tiles). We supply bathroom tiles, kitchen tiles, outdoor tiles, paving slabs, artificial grass, and cladding.
Meet us in person. Visit our Tile stores in Ballymount, Coolock, and Ashbourne.
www.tilemerchant.ie

This midcentury split level needed an entire gut renovation to bring it into the current century. Keeping the design simple and modern, we updated every inch of this house, inside and out, holding true to era appropriate touches.
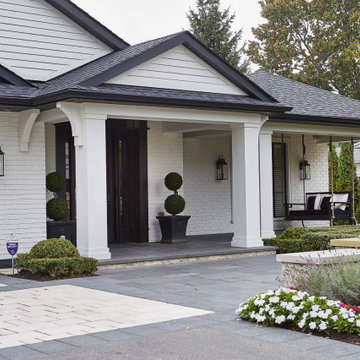
Exterior of an eclectic home with a porch swing.
トロントにある巨大なエクレクティックスタイルのおしゃれな家の外観 (レンガサイディング) の写真
トロントにある巨大なエクレクティックスタイルのおしゃれな家の外観 (レンガサイディング) の写真
白い家の外観の写真
6
