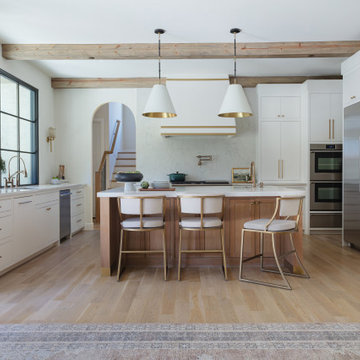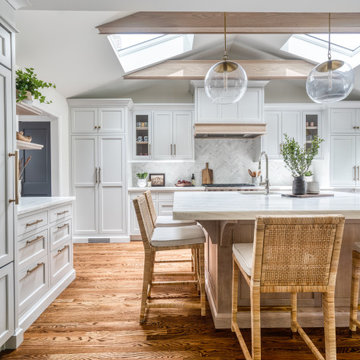白いキッチンの写真
絞り込み:
資材コスト
並び替え:今日の人気順
写真 21〜40 枚目(全 799,026 枚)
1/4

A great example of use of color in a kitchen space. We utilized seafoam green and light wood stained cabinets in this renovation in Spring Hill, FL. Other features include a double dishwasher and oversized subway tile.

Boston Home Magazine
ボストンにあるラグジュアリーな広いトラディショナルスタイルのおしゃれなキッチン (エプロンフロントシンク、シェーカースタイル扉のキャビネット、白いキャビネット、大理石カウンター、白いキッチンパネル、サブウェイタイルのキッチンパネル、シルバーの調理設備、濃色無垢フローリング) の写真
ボストンにあるラグジュアリーな広いトラディショナルスタイルのおしゃれなキッチン (エプロンフロントシンク、シェーカースタイル扉のキャビネット、白いキャビネット、大理石カウンター、白いキッチンパネル、サブウェイタイルのキッチンパネル、シルバーの調理設備、濃色無垢フローリング) の写真
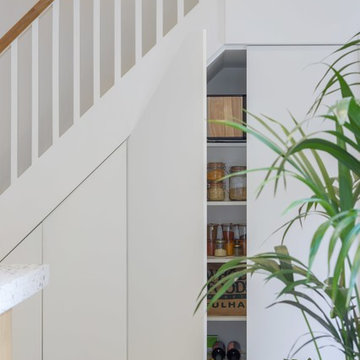
We had the awesome job of designing a one of a kind kitchen along with the rest entire lower ground floor space inside of this vast Victorian terrace just around the corner in London Fields.
Highlights include a huge & entirely bespoke designed, hand made kitchen. With savage band sawn and treated oak doors & hand poured Terrazzo worktops adding incredible character and texture to the epic space.

Efecto Niepce
マドリードにあるコンテンポラリースタイルのおしゃれなキッチン (アンダーカウンターシンク、シェーカースタイル扉のキャビネット、緑のキャビネット、大理石カウンター、グレーのキッチンパネル、大理石のキッチンパネル、シルバーの調理設備、淡色無垢フローリング、ベージュの床、グレーのキッチンカウンター) の写真
マドリードにあるコンテンポラリースタイルのおしゃれなキッチン (アンダーカウンターシンク、シェーカースタイル扉のキャビネット、緑のキャビネット、大理石カウンター、グレーのキッチンパネル、大理石のキッチンパネル、シルバーの調理設備、淡色無垢フローリング、ベージュの床、グレーのキッチンカウンター) の写真
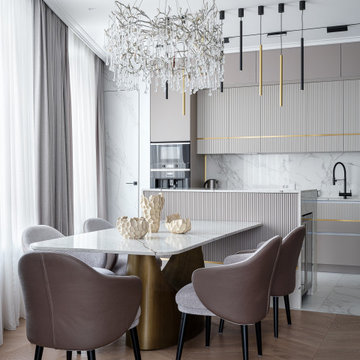
Интерьер для интеллигентной пары с 3-мя детьми. У семьи утонченный вкус и пожелание видеть изящность, комфорт и функциональность. Аккуратная отделка в нейтральной цветовой гамме создает фон для отдыха, общения, работы. Открытое пространство без сложных конструктивных элементов, часто с панорамным остеклением. Оригинальные аксессуары, арт-объекты, произведения концептуального искусства. Цветовая гамма квартиры предпочтительно светлая в светло-серых, в пудровых, бежевых оттенках. Добавили немного динамики в обстановку через контрастирующие акценты – интенсивный синий, терракотовый, темно-зеленый, бордовый и шоколадный цвета. Лаконичный, уютный и теплый интерьер.

カンザスシティにあるトランジショナルスタイルのおしゃれなキッチン (アンダーカウンターシンク、落し込みパネル扉のキャビネット、白いキャビネット、白いキッチンパネル、石スラブのキッチンパネル、パネルと同色の調理設備、淡色無垢フローリング、ベージュの床、黒いキッチンカウンター) の写真

ダラスにあるラグジュアリーな広いトランジショナルスタイルのおしゃれなキッチン (アンダーカウンターシンク、シェーカースタイル扉のキャビネット、白いキャビネット、珪岩カウンター、白いキッチンパネル、セラミックタイルのキッチンパネル、パネルと同色の調理設備、テラコッタタイルの床) の写真

オースティンにある中くらいなモダンスタイルのおしゃれなキッチン (エプロンフロントシンク、シェーカースタイル扉のキャビネット、黒いキャビネット、珪岩カウンター、白いキッチンパネル、大理石のキッチンパネル、シルバーの調理設備、淡色無垢フローリング、ベージュの床、白いキッチンカウンター、板張り天井) の写真

Interior Design: Ilana Cohen | Styling & Photos: Sarah Owen
サンフランシスコにあるトランジショナルスタイルのおしゃれなアイランドキッチン (エプロンフロントシンク、クオーツストーンカウンター、白いキッチンパネル、シルバーの調理設備、茶色い床、白いキッチンカウンター、シェーカースタイル扉のキャビネット、青いキャビネット、サブウェイタイルのキッチンパネル、濃色無垢フローリング、窓) の写真
サンフランシスコにあるトランジショナルスタイルのおしゃれなアイランドキッチン (エプロンフロントシンク、クオーツストーンカウンター、白いキッチンパネル、シルバーの調理設備、茶色い床、白いキッチンカウンター、シェーカースタイル扉のキャビネット、青いキャビネット、サブウェイタイルのキッチンパネル、濃色無垢フローリング、窓) の写真

ソルトレイクシティにある広いビーチスタイルのおしゃれなキッチン (白いキャビネット、大理石カウンター、マルチカラーのキッチンパネル、大理石のキッチンパネル、無垢フローリング、マルチカラーのキッチンカウンター) の写真

This kitchen took a tired, 80’s builder kitchen and revamped it into a personalized gathering space for our wonderful client. The existing space was split up by the dated configuration of eat-in kitchen table area to one side and cramped workspace on the other. It didn’t just under-serve our client’s needs; it flat out discouraged them from using the space. Our client desired an open kitchen with a central gathering space where family and friends could connect. To open things up, we removed the half wall separating the kitchen from the dining room and the wall that blocked sight lines to the family room and created a narrow hallway to the kitchen. The old oak cabinets weren't maximizing storage and were dated and dark. We used Waypoint Living Spaces cabinets in linen white to brighten up the room. On the east wall, we created a hutch-like stack that features an appliance garage that keeps often used countertop appliance on hand but out of sight. The hutch also acts as a transition from the cooking zone to the coffee and wine area. We eliminated the north window that looked onto the entry walkway and activated this wall as storage with refrigerator enclosure and pantry. We opted to leave the east window as-is and incorporated it into the new kitchen layout by creating a window well for growing plants and herbs. The countertops are Pental Quartz in Carrara. The sleek cabinet hardware is from our friends at Amerock in a gorgeous satin champagne bronze. One of the most striking features in the space is the pattern encaustic tile from Tile Shop. The pop of blue in the backsplash adds personality and contrast to the champagne accents. The reclaimed wood cladding surrounding the large east-facing window introduces a quintessential Colorado vibe, and the natural texture balances the crisp white cabinetry and geometric patterned tile. Minimalist modern lighting fixtures from Mitzi by Hudson Valley Lighting provide task lighting over the sink and at the wine/ coffee station. The visual lightness of the sink pendants maintains the openness and visual connection between the kitchen and dining room. Together the elements make for a sophisticated yet casual vibe-- a comfortable chic kitchen. We love the way this space turned out and are so happy that our clients now have such a bright and welcoming gathering space as the heart of their home!

Picture Perfect House
シカゴにある高級な広いビーチスタイルのおしゃれなキッチン (アンダーカウンターシンク、インセット扉のキャビネット、白いキャビネット、クオーツストーンカウンター、白いキッチンパネル、セラミックタイルのキッチンパネル、シルバーの調理設備、無垢フローリング、茶色い床、白いキッチンカウンター) の写真
シカゴにある高級な広いビーチスタイルのおしゃれなキッチン (アンダーカウンターシンク、インセット扉のキャビネット、白いキャビネット、クオーツストーンカウンター、白いキッチンパネル、セラミックタイルのキッチンパネル、シルバーの調理設備、無垢フローリング、茶色い床、白いキッチンカウンター) の写真
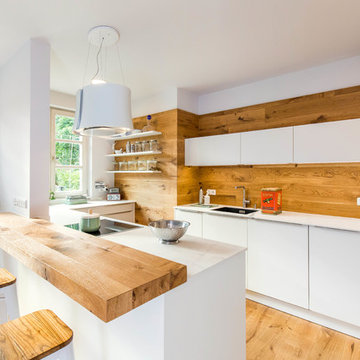
Weiße Lackküche mit Keramik Arbeitsplatte und Echtholz Tresen.
Gestaltung: Die Wohnkomplizen
Fotografie Kreativbüro Schneider
ニュルンベルクにある中くらいな北欧スタイルのおしゃれなキッチン (淡色無垢フローリング、白いキッチンカウンター、一体型シンク、フラットパネル扉のキャビネット、白いキャビネット、茶色いキッチンパネル、木材のキッチンパネル、茶色い床) の写真
ニュルンベルクにある中くらいな北欧スタイルのおしゃれなキッチン (淡色無垢フローリング、白いキッチンカウンター、一体型シンク、フラットパネル扉のキャビネット、白いキャビネット、茶色いキッチンパネル、木材のキッチンパネル、茶色い床) の写真

Photographed by Kyle Caldwell
ソルトレイクシティにある高級な広いモダンスタイルのおしゃれなキッチン (白いキャビネット、人工大理石カウンター、マルチカラーのキッチンパネル、モザイクタイルのキッチンパネル、ステンレスのキッチンパネル、シルバーの調理設備、淡色無垢フローリング、白いキッチンカウンター、アンダーカウンターシンク、茶色い床、フラットパネル扉のキャビネット) の写真
ソルトレイクシティにある高級な広いモダンスタイルのおしゃれなキッチン (白いキャビネット、人工大理石カウンター、マルチカラーのキッチンパネル、モザイクタイルのキッチンパネル、ステンレスのキッチンパネル、シルバーの調理設備、淡色無垢フローリング、白いキッチンカウンター、アンダーカウンターシンク、茶色い床、フラットパネル扉のキャビネット) の写真

Free ebook, Creating the Ideal Kitchen. DOWNLOAD NOW
The homeowners of this mid-century Colonial and family of four were frustrated with the layout of their existing kitchen which was a small, narrow peninsula layout but that was adjoining a large space that they could not figure out how to use. Stealing part of the unused space seemed like an easy solution, except that there was an existing transition in floor height which made that a bit tricky. The solution of bringing the floor height up to meet the height of the existing kitchen allowed us to do just that.
This solution also offered some challenges. The exterior door had to be raised which resulted in some exterior rework, and the floor transition had to happen somewhere to get out to the garage, so we ended up “pushing” it towards what is now a new mudroom and powder room area. This solution allows for a small but functional and hidden mudroom area and more private powder room situation.
Another challenge of the design was the very narrow space. To minimize issues with this, we moved the location of the refrigerator into the newly found space which gave us an L-shaped layout allowing for an island and even some shallow pantry storage. The windows over the kitchen sink were expanded in size and relocated to allow more light into the room. A breakfast table fits perfectly in the area adjacent to the existing French doors and there was even room for a small bar area that helps transition from inside to outside for entertaining. The confusing unused space now makes sense and provides functionality on a daily basis.
To help bring some calm to this busy family, a pallet of soft neutrals was chosen -- gray glass tile with a simple metal accent strip, clear modern pendant lights and a neutral color scheme for cabinetry and countertops.
For more information on kitchen and bath design ideas go to: www.kitchenstudio-ge.com

This home has so many creative, fun and unexpected pops of incredible in every room! Our home owner is super artistic and creative, She and her husband have been planning this home for 3 years. It was so much fun to work on and to create such a unique home!

Emily Followill
アトランタにある高級な中くらいなカントリー風のおしゃれなペニンシュラキッチン (白いキャビネット、シルバーの調理設備、無垢フローリング、茶色い床、アンダーカウンターシンク、大理石カウンター、白いキッチンパネル、白いキッチンカウンター、インセット扉のキャビネット) の写真
アトランタにある高級な中くらいなカントリー風のおしゃれなペニンシュラキッチン (白いキャビネット、シルバーの調理設備、無垢フローリング、茶色い床、アンダーカウンターシンク、大理石カウンター、白いキッチンパネル、白いキッチンカウンター、インセット扉のキャビネット) の写真

シャーロットにあるラグジュアリーな中くらいなトラディショナルスタイルのおしゃれなL型キッチン (エプロンフロントシンク、青いキャビネット、大理石カウンター、白いキッチンパネル、モザイクタイルのキッチンパネル、シルバーの調理設備、無垢フローリング、茶色い床、白いキッチンカウンター) の写真
白いキッチンの写真
2
