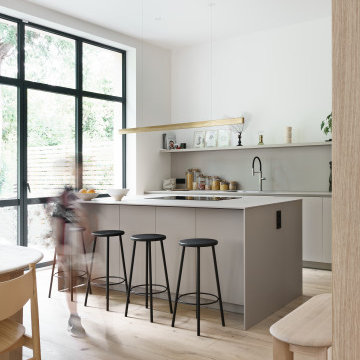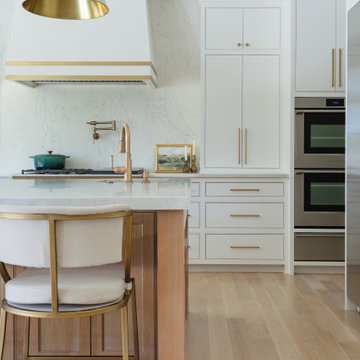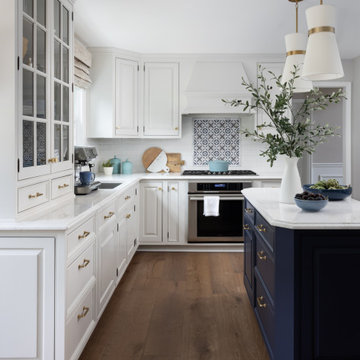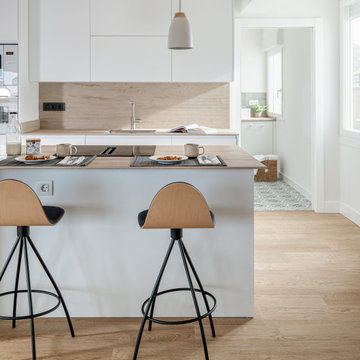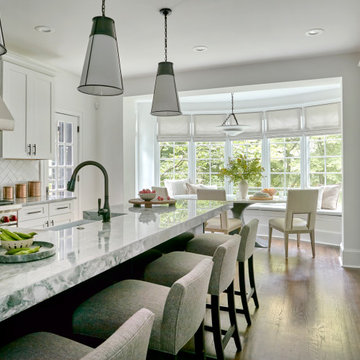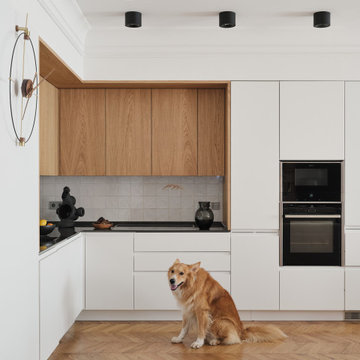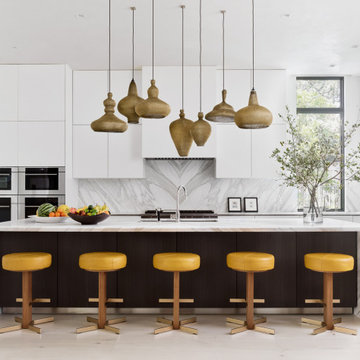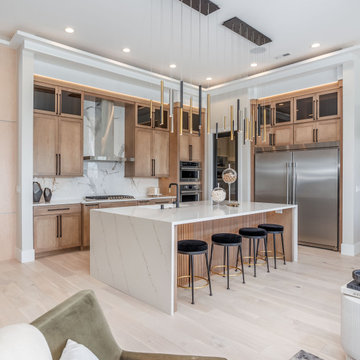白いキッチンの写真
絞り込み:
資材コスト
並び替え:今日の人気順
写真 101〜120 枚目(全 799,025 枚)
1/4

A design for a busy, active family longing for order and a central place for the family to gather. Optimizing a small space with organization and classic elements has them ready to entertain and welcome family and friends.
Custom designed by Hartley and Hill Design
All materials and furnishings in this space are available through Hartley and Hill Design. www.hartleyandhilldesign.com
888-639-0639
Neil Landino Photography

Custom inset cabinetry: white cabinets with maple stained island; custom wood hood, farm sink, silver travertine floors, recessed panel cabinet doors.
Peter Chollick Photography

Architecture that is synonymous with the age of elegance, this welcoming Georgian style design reflects and emphasis for symmetry with the grand entry, stairway and front door focal point.
Near Lake Harriet in Minneapolis, this newly completed Georgian style home includes a renovation, new garage and rear addition that provided new and updated spacious rooms including an eat-in kitchen, mudroom, butler pantry, home office and family room that overlooks expansive patio and backyard spaces. The second floor showcases and elegant master suite. A collection of new and antique furnishings, modern art, and sunlit rooms, compliment the traditional architectural detailing, dark wood floors, and enameled woodwork. A true masterpiece. Call today for an informational meeting, tour or portfolio review.
BUILDER: Streeter & Associates, Renovation Division - Bob Near
ARCHITECT: Peterssen/Keller
INTERIOR: Engler Studio
PHOTOGRAPHY: Karen Melvin Photography

Homeowner wanted more natural light in the kitchen. Eliminate the tight opening between the kitchen and family room. Create an elegant, clean, modern look with marble counter tops. Add more drawers and tall storage. Build the refrigerator into the wall cabinetry. Single window was replaced with a triple unit, allowing natural light to flow through kitchen. Under-cabinet LED lights installed for energy efficiency. Dove White cabinets coupled with Calcutta Gold marble and Crackle White subway tile brought all the elegance the homeowner wanted to achieve.
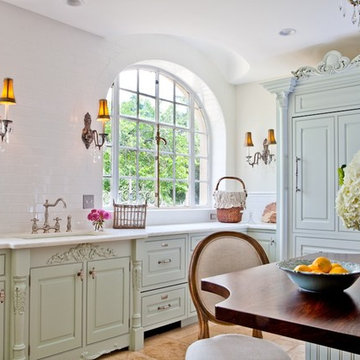
Denash Photography, Designed by Jenny Rausch C.K.D.
French country kitchen with marble countertops and white tile backsplash throughout. Mouser cabinets cover a built-in stainless steel bottom freezer refrigerator. Ornate mouldings and simplicity. Deep sink with sconce on each side. Tiled floors. Craft Art island top. Marble perimeter top. Chandelier above island, bead board below. Arched windows, subway tiled wall.

シカゴにあるトランジショナルスタイルのおしゃれなアイランドキッチン (アンダーカウンターシンク、シェーカースタイル扉のキャビネット、白いキャビネット、青いキッチンパネル、サブウェイタイルのキッチンパネル、淡色無垢フローリング、白いキッチンカウンター) の写真

Kitchen design by The Kitchen Studio of Glen Ellyn (Glen Ellyn, IL)
シカゴにあるカントリー風のおしゃれなキッチン (エプロンフロントシンク、白いキャビネット、ソープストーンカウンター、白いキッチンパネル、サブウェイタイルのキッチンパネル、シルバーの調理設備、青いキッチンカウンター、シェーカースタイル扉のキャビネット) の写真
シカゴにあるカントリー風のおしゃれなキッチン (エプロンフロントシンク、白いキャビネット、ソープストーンカウンター、白いキッチンパネル、サブウェイタイルのキッチンパネル、シルバーの調理設備、青いキッチンカウンター、シェーカースタイル扉のキャビネット) の写真
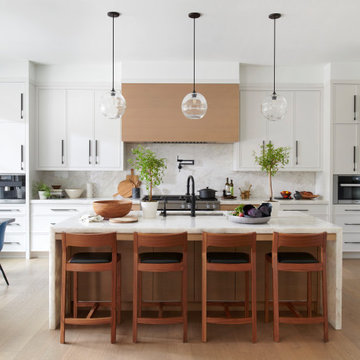
トロントにある広いトランジショナルスタイルのおしゃれなキッチン (アンダーカウンターシンク、淡色無垢フローリング、茶色い床、シェーカースタイル扉のキャビネット、白いキャビネット、白いキッチンパネル、石スラブのキッチンパネル、パネルと同色の調理設備、白いキッチンカウンター) の写真

Highly popular in contemporary kitchen design, fluted glass offers many benefits, from discreetly elegant looks to diffuse illumination. When used for walk-in pantries or wall cabinets it adds a subtle lightness and an intriguing, textured finish, while allowing the area to be backlit in way that lights up the space without putting everything within on obvious display.
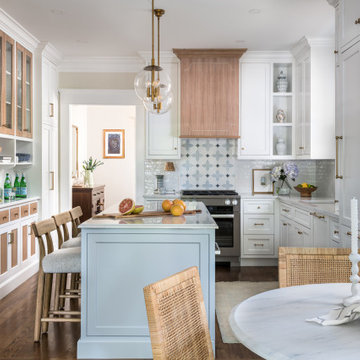
A quintessential 1925 bungalow located in the charming neighborhood of Virginia Highland in Atlanta, this project included a renovation of the kitchen, family room and powder room on the first floor, and the laundry and primary bath on the second. The Copper Sky Design + Remodel team reconfigured the first floor to better accommodate additional cabinetry and an island in the kitchen by borrowing space from what was a full bathroom and converting it to a half bath. Upstairs, unfinished attic space was converted to a roomy laundry room while the 200 square foot primary bath remained in its original footprint.

This young family wanted to update their kitchen and loved getting away to the coast. We tried to bring a little of the coast to their suburban Chicago home. The statement pantry doors with antique mirror add a wonderful element to the space. The large island gives the family a wonderful space to hang out, The custom "hutch' area is actual full of hidden outlets to allow for all of the electronics a place to charge.
Warm brass details and the stunning tile complete the area.

Kitchen renovation replacing the sloped floor 1970's kitchen addition into a designer showcase kitchen matching the aesthetics of this regal vintage Victorian home. Thoughtful design including a baker's hutch, glamourous bar, integrated cat door to basement litter box, Italian range, stunning Lincoln marble, and tumbled marble floor.
白いキッチンの写真
6
