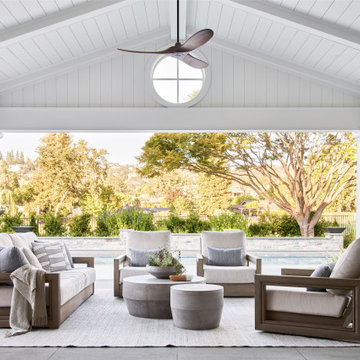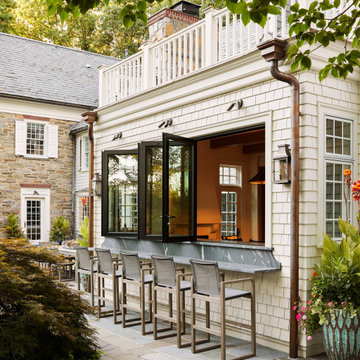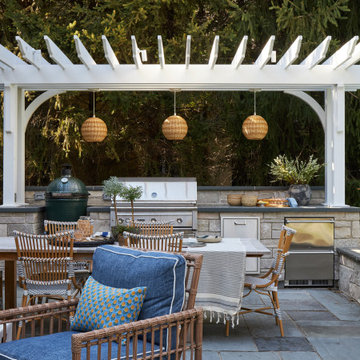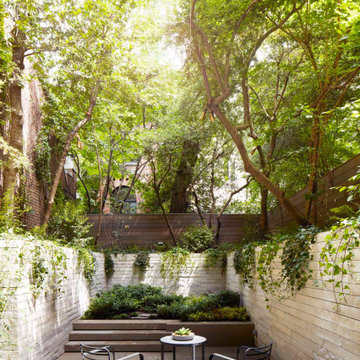テラス・中庭の写真
絞り込み:
資材コスト
並び替え:今日の人気順
写真 21〜40 枚目(全 588,585 枚)

This family wanted a contemporary structure that blended natural elements with with grays and blues. This is a unique structure that turned out beautifully. We went with powder coated 6x6 steel posts hiding all of the base and top plates
creating a seamless transition between the structure and travertine flooring. Due to limitations on spacing we added a built-in granite table with matching powder coated steel frame. This created a unique look and practical application for dining seating. By adding a knee wall with cedar slats it created an intimate nook while keeping everything open.
The modern fireplace and split style kitchen created a great use of space without making if feel crowded.
Appliances: Fire Magic Diamond Echelon series 660 Grill
RCS icemaker, 2 wine fridges and RCS storage doors and drawers
42” Heat Glo Dakota fireplace insert
Cedar T&G ceiling clear coated with rope lighting
Powder coated posts and granite table frame: Slate Gray
Tile Selections:
Accent Wall: Glass tile (Carisma Oceano Stick Glass Mosaic)
Dark Tile: Prisma Griss
Light Tile: Tessuto Linen Beige White
Flooring: Light Ivory Travertine
3cm granite:
Light: Santa Cecilia
Dark: Midnight Grey
Kitchen Appliances:
30" Fire Magic Diamond Series Echelon 660
2 - RCS wine fridges
RCS storage doors and drawers
Fire Place:
36" Dakota heat glo insert
TK Images

Traditional Style Fire Feature - Techo-Bloc's Valencia Fire Pit.
ボストンにある広いトラディショナルスタイルのおしゃれな裏庭のテラス (ファイヤーピット、天然石敷き、日よけなし) の写真
ボストンにある広いトラディショナルスタイルのおしゃれな裏庭のテラス (ファイヤーピット、天然石敷き、日よけなし) の写真

Naturalist, hot tub with flagstone, Stone Fire Pit, adirondack chairs make a great outdoor living space.
Holly Lepere
サンタバーバラにあるラグジュアリーなラスティックスタイルのおしゃれな裏庭のテラス (ファイヤーピット、天然石敷き) の写真
サンタバーバラにあるラグジュアリーなラスティックスタイルのおしゃれな裏庭のテラス (ファイヤーピット、天然石敷き) の写真
希望の作業にぴったりな専門家を見つけましょう

Photography by Jimi Smith / "Jimi Smith Photography"
ダラスにあるラグジュアリーな中くらいなトランジショナルスタイルのおしゃれな裏庭のテラス (ファイヤーピット、デッキ材舗装、パーゴラ) の写真
ダラスにあるラグジュアリーな中くらいなトランジショナルスタイルのおしゃれな裏庭のテラス (ファイヤーピット、デッキ材舗装、パーゴラ) の写真
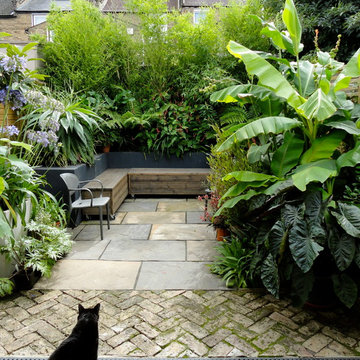
urban tropical
Antonia Schofield
ロンドンにあるトロピカルスタイルのおしゃれなテラス・中庭 (コンテナガーデン、日よけなし) の写真
ロンドンにあるトロピカルスタイルのおしゃれなテラス・中庭 (コンテナガーデン、日よけなし) の写真

Brian Parks
シアトルにあるトラディショナルスタイルのおしゃれなテラス・中庭 (ファイヤーピット、天然石敷き、日よけなし) の写真
シアトルにあるトラディショナルスタイルのおしゃれなテラス・中庭 (ファイヤーピット、天然石敷き、日よけなし) の写真
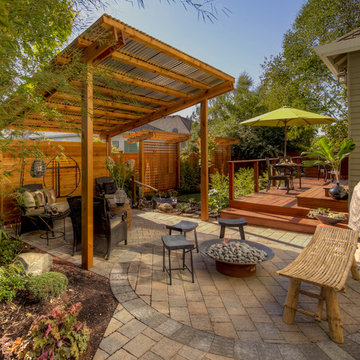
Bamboo water feature, brick patio, fire pit, Japanese garden, Japanese Tea Hut, Japanese water feature, lattice, metal roof, outdoor bench, outdoor dining, fire pit, tree grows up through deck, firepit stools, paver patio, privacy screens, trellis, hardscape patio, Tigerwood Deck, wood beam, wood deck, privacy screens, bubbler water feature, paver walkway
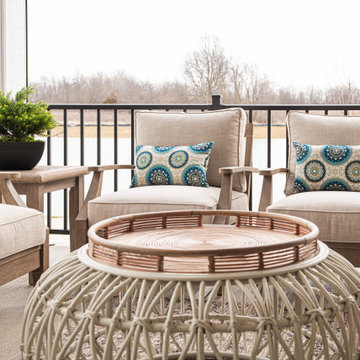
This Westfield modern farmhouse blends rustic warmth with contemporary flair. Our design features reclaimed wood accents, clean lines, and neutral palettes, offering a perfect balance of tradition and sophistication.
This outdoor living area is the ultimate retreat with breathtaking views, cozy furnishings, a TV, and a fireplace. Perfect for gatherings and unwinding in style.
Project completed by Wendy Langston's Everything Home interior design firm, which serves Carmel, Zionsville, Fishers, Westfield, Noblesville, and Indianapolis.
For more about Everything Home, see here: https://everythinghomedesigns.com/
To learn more about this project, see here: https://everythinghomedesigns.com/portfolio/westfield-modern-farmhouse-design/
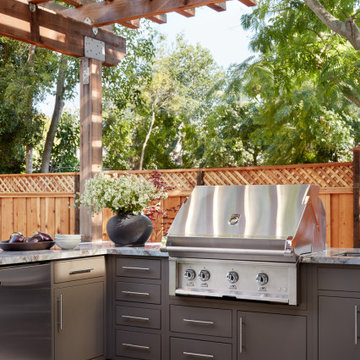
Design: JTM Interiors / Architecture: DiVittorio Architecture & Design / Build: DiVittorio Construction / Photography: Agnieszka Jakubowicz
サンフランシスコにあるコンテンポラリースタイルのおしゃれなテラス・中庭の写真
サンフランシスコにあるコンテンポラリースタイルのおしゃれなテラス・中庭の写真
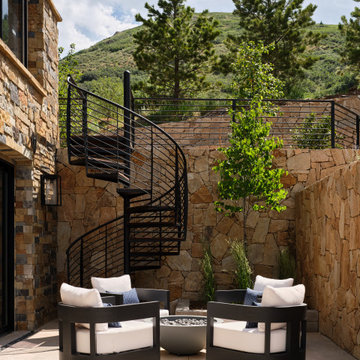
This lovely Mountain Modern Home in Littleton, Colorado is perched at the top of a hill, allowing for beautiful views of Chatfield Reservoir and the foothills of the Rocky Mountains. The pink and orange sunsets viewed from the front of this home are breathtaking. Our team custom designed the large pivoting front door and sized it at an impressive 5' x 9' to fit properly with the scale of this expansive home. We thoughtfully selected the streamlined rustic exterior materials and the sleek black framed windows to complement the home's modern exterior architecture. Wild grasses and native plantings, selected by the landscape architect, complete the exterior. Our team worked closely with the builder and the landscape architect to create a cohesive mix of stunning native materials and finishes. Stone retaining walls allow for a charming walk-out basement patio on the side of the home. The lower-level patio area connects to the upper backyard pool area with a custom iron spiral staircase. The lower-level patio features an inviting seating area that looks as if it was plucked directly from the Italian countryside. A round stone firepit in the middle of this seating area provides warmth and ambiance on chilly nights.

The homeowners desired an outdoor space that felt more rustic than their refined interior spaces, but still related architecturally to their house. Cement plaster support arbor columns provide enough of visual tie to the existing house exterior. Oversized wood beams and rafter members provide a unique outdoor atmosphere. Structural bolts and hardware were minimized for a cleaner appearance. Structural connections and supports were engineered to meet California's stringent earthquake standards.
Ali Atri Photography
テラス・中庭の写真
2
